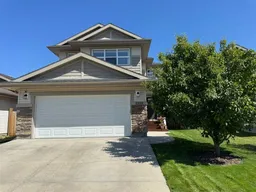Located in the sought-after community of Riverstone, this pristine two-storey home is practically move-in ready and full of thoughtful updates. The beautifully landscaped yard, complete with a two-level deck, gazebo, landscape rock and trees, offers a peaceful outdoor escape right at home.
Inside, you’ll find a bright and welcoming main level with a spacious entryway, tile and hardwood flooring, and a versatile front office or den. The kitchen features rich maple cabinetry, a convenient pantry, a center island, stainless steel appliances (including a brand new stove), and stylish upgrades like a new backsplash, sink, faucet, light fixtures, and fresh paint. The living room is warm and inviting with hardwood floors and a cozy gas fireplace, while a convenient half bath completes the main floor.
Upstairs, all three bedrooms and bonus room feature brand new stain and pet-resistant carpet, including the generous primary suite with a walk-in closet and 4-piece ensuite. You’ll also find a second 4-piece bathroom and a bonus room overlooking the backyard—perfect for a playroom, TV space, or quiet reading nook.
The basement offers a head start with some framing and drywalling already in place—just awaiting its new owner's vision to finish the space and make it their own.
Additional highlights include a double attached garage and fantastic curb appeal. This is a meticulously cared-for home in a family-friendly neighbourhood within walking distance of the Riverstone Public School (K-8) and close to coffee shops, groceries, and other amenities. Don’t miss your chance to make it yours!
Inclusions: Dishwasher,Microwave Hood Fan,Refrigerator,Stove(s),Washer/Dryer
 23
23


