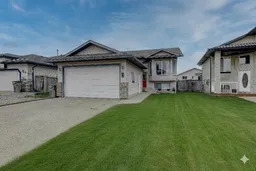MOVE-IN READY, FULLY DEVELOPED HOME IN PINNACLE!
Welcome to this beautifully updated bi-level on a quiet Crescent in the desirable neighborhood of Pinnacle Ridge! This home checks all the boxes with modern finishes, thoughtful updates, and a prime location just steps from walking trails, parks, schools, and the Eastlink Centre.
The main level features an open-concept living room and kitchen, perfect for entertaining, with access to a two-tier deck and a landscaped backyard complete with a corner firepit area. The upper deck is ideal for gathering and BBQing, while the lower deck offers a private space to unwind. The kitchen boasts updated cabinetry with modern pulls, stainless steel appliances, and new countertops. The living room has been refreshed with a stunning shiplap and wood fireplace surround/ mantle.
Vinyl plank flooring, updated lighting, and refreshed paint flow throughout the home, creating a bright and modern feel.
Also on the main floor is the spacious primary suite with a walk-in closet and 3-piece ensuite, along with a second large bedroom and full bathroom. The main entrance provides direct access to the double attached garage and a storage closet is in the entryway.
The basement is designed well with cohesive colors mirroring the upstairs, and an open layout which makes it the perfect space for entertaining and relaxing. It features a massive family room with a cozy wood-burning stove, a third bedroom, another full bathroom, a HUGE laundry room, and plenty of storage.
Other highlights include an exposed aggregate driveway and fantastic curb appeal. This move-in-ready home in Pinnacle is waiting for you. Take a look today!
Inclusions: Dishwasher,Electric Stove,Garage Control(s),Range Hood,Refrigerator,Window Coverings
 41
41


