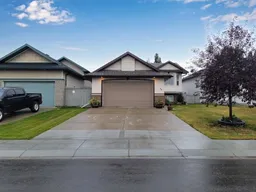Spectacular family sized home located in Pinnacle Ridge close to Walking trails, Shopping, Schools, The Eastlink Centre, and The Design Works Centre. This stylish Bi-Level is fully developed and has room for the whole family. The generous entry way is a perfect spot to kick off those boots and head upstairs to the cozy living area with giant windows allowing for lots of natural lighting. The kitchen has beautifully detailed backsplash and offers all the space needed for family dinners and for families with little kitchen helpers! The dinning area can fit a generously sized table and has access to the backyard. The backyard is a perfect summertime get away and has a deck, a shed, a fire pit area, and is landscaped ready for your outdoor fun. The main floor has a full 3 piece bathroom and 3 bedrooms, including the master bedroom with a walk-in closet and an ensuite. Heading down into the basement you’ll appreciate the huge great room/children’s play area and another 2 bedrooms- perfect for additional kids or overnight guests. The 3 piece bathroom and separate laundry area are perfectly tucked away. If you’re looking for a fully developed Bi-Level HOME, close to town without the huge price tag- this is the one! Call your favourite trusted agent today and set up your private viewing.
Inclusions: Dishwasher,Electric Stove,Microwave Hood Fan,Refrigerator,Washer/Dryer
 35
35


