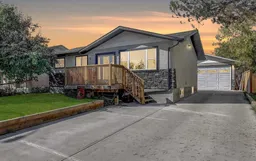Welcome to this beautifully updated bungalow in the highly sought-after South Patterson subdivision of Grande Prairie! With easy access to schools, shopping, and everyday conveniences, this home combines modern upgrades with a great location. Step inside and you’ll find an open-concept main floor filled with natural light from large windows and enhanced by updated LED lighting. The kitchen has been refreshed with stylish updates, including a live-edge island that adds both function and character. The main level also offers three comfortable bedrooms and a fully updated bathroom. The lower level is perfect for relaxing or entertaining with a spacious family room, a large bedroom, and another updated bathroom featuring a fully tiled shower. Custom epoxy floors give the basement a modern touch, and the generous utility/laundry room provides plenty of storage. This home has seen numerous updates over the years: shingles, several windows and doors, furnace, hot water tank, central A/C, exterior waterproofing, a new driveway with extra parking, and a brand-new fence, just to name a few. Outside, you’ll love the large detached garage that is heated and insulated, along with a spacious cement patio, mature fruit trees, and the privacy of the new fence. This South Patterson gem is move-in ready with all the big updates already done for you. Book your showing today and see everything this fantastic home has to offer!
Inclusions: See Remarks
 30
30


