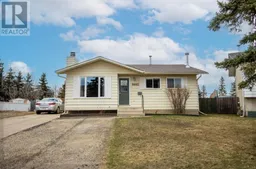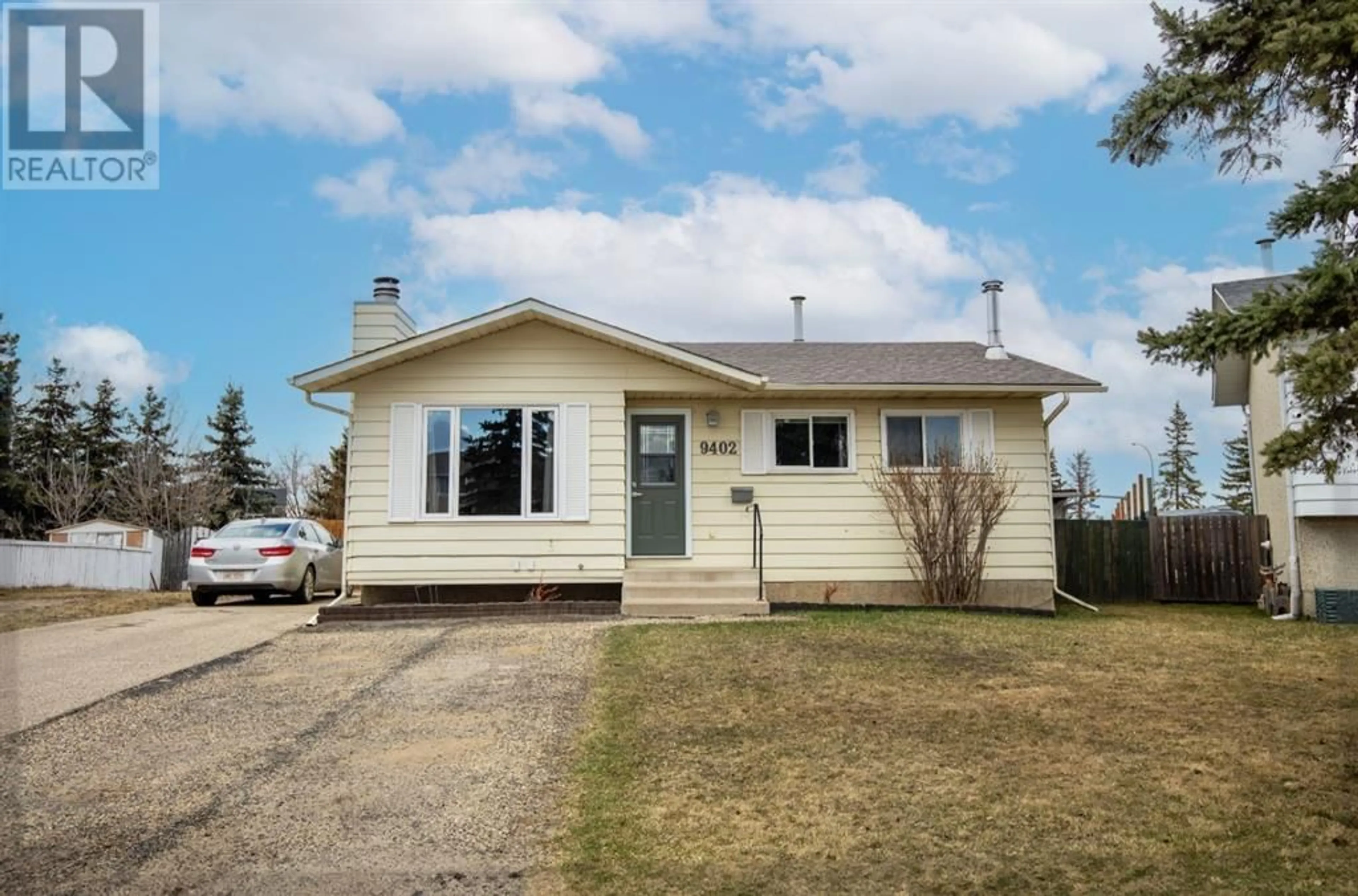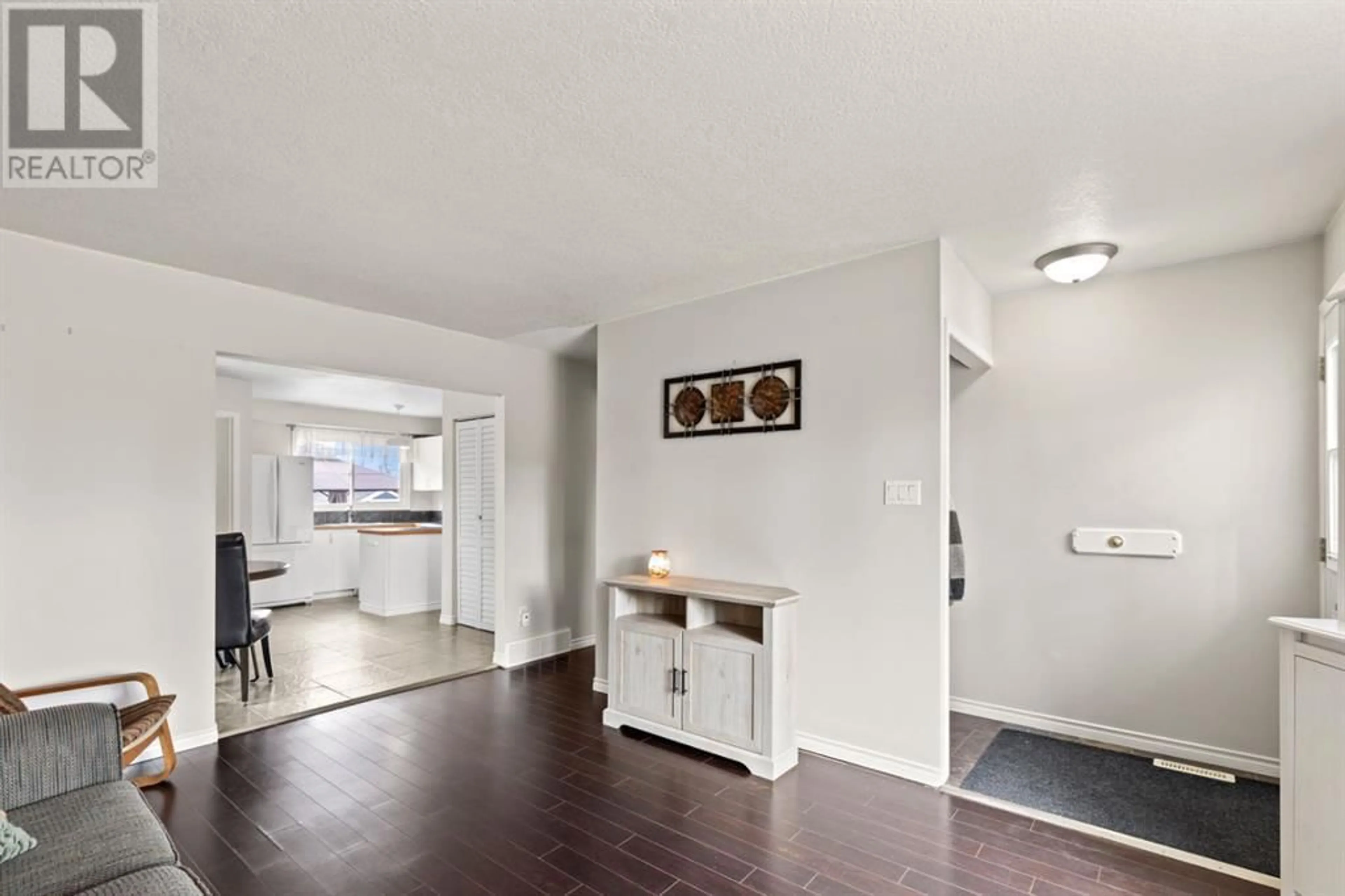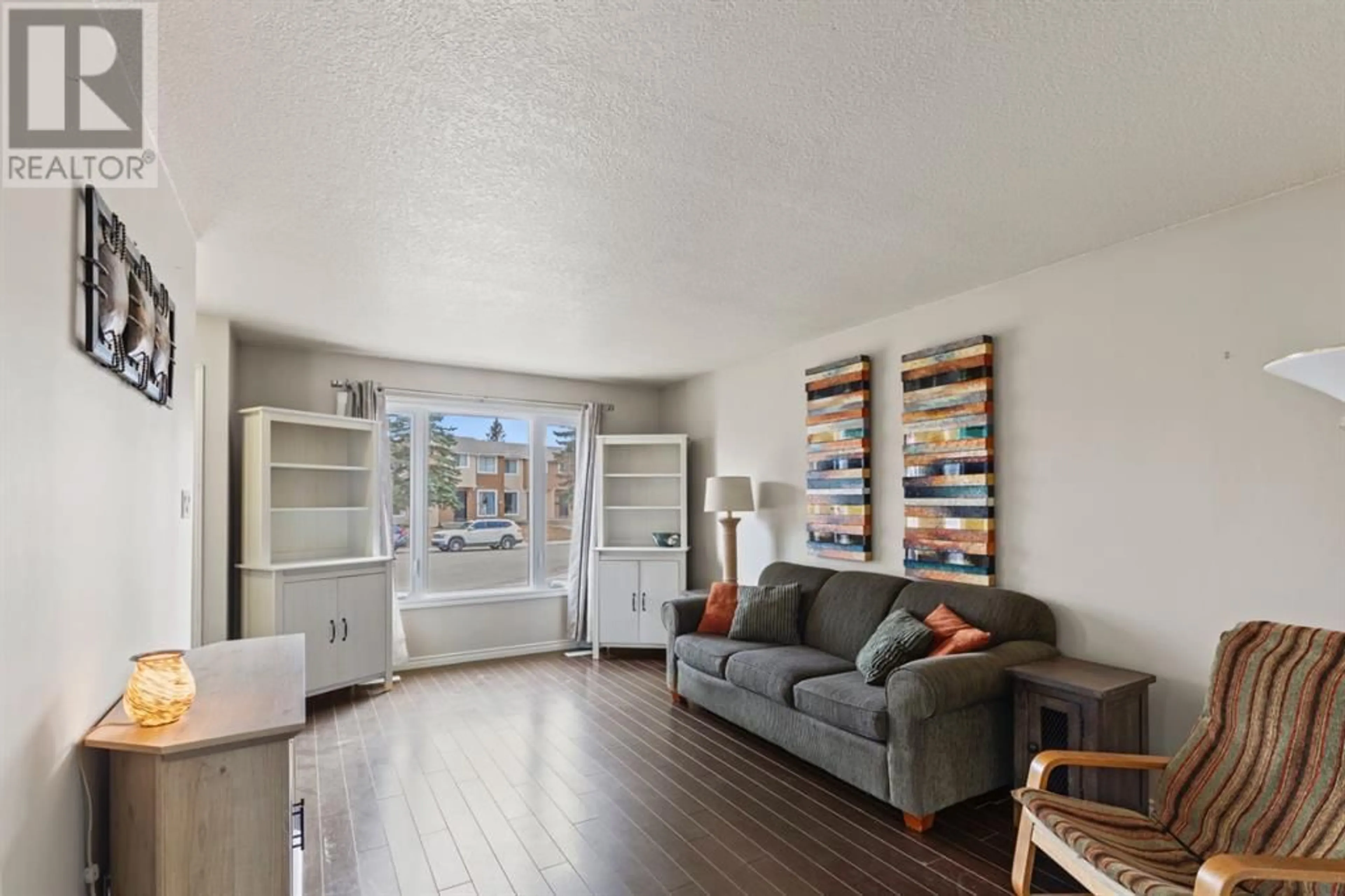9402 80 Avenue, Grande Prairie, Alberta T8V5J4
Contact us about this property
Highlights
Estimated ValueThis is the price Wahi expects this property to sell for.
The calculation is powered by our Instant Home Value Estimate, which uses current market and property price trends to estimate your home’s value with a 90% accuracy rate.Not available
Price/Sqft$320/sqft
Days On Market17 days
Est. Mortgage$1,370/mth
Tax Amount ()-
Description
Appealing south side bungalow with big ticket updates and gorgeous, large and private yard. This 994 sqft home features 5 bedrooms and 2.5 bathrooms. The home has new shingles, windows, hot water tanks, exterior doors and a beautifully done fence. The main floor includes a large living room with ample natural light, dining space, kitchen, laundry, 3 bedrooms and a full bathroom along with a ensuite. New flooring has been started and the rest of the materials are provided to be finished. The basement includes 2 more bedrooms, full bathroom, large living room with an updated gas brick fireplace, mother-in-law kitchen suite with rear entry and separate laundry. The basement also has new flooring, lighting and ceiling tiles. Fully fenced, the yard has room for anything you desire. Currently there are 3 good condition sheds, a large concrete patio space featuring a gazebo and garden boxes. Situated close to schools, parks, a sports facility and shopping this great home can be a perfect fit for a family, empty nesters, or revenue property! (id:39198)
Property Details
Interior
Features
Basement Floor
Bedroom
6.10 m x 9.00 mBedroom
7.60 m x 8.00 m3pc Bathroom
.00 m x .00 mExterior
Parking
Garage spaces 4
Garage type -
Other parking spaces 0
Total parking spaces 4
Property History
 24
24




