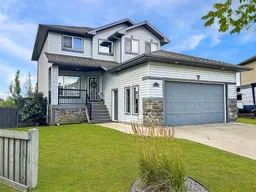One of Grande Prairies favoured neighbourhoods, O’Brien Lake! This MASSIVE 2,038 SQFT 2-Storey home is situated on a MASSIVE tree lined 10,000+ SQFT pie-shaped lot; nearly double that of a standard lot in the city! Nestled privately within a quiet cul-de-sac and BACKING ONTO O'BRIEN LAKE means you'll find both peace and leisure as you step out the door. Entering the home into the main-level you'll be greeted by a tiled-entry and sitting room (or formal dining), which leads into the kitchen and main living room area. The kitchen features ample storage and counter space, corner-pantry, sink-in island and eating bar! This level also has a powder room, MAIN FLOOR LAUNDRY, and an in-kitchen dining area which has a door leading to the upper composite deck — perfect for hosting! The upper-level hosts your primary bedroom with ensuite, 2 additional bedrooms, bonus flex room, and a full bathroom. The primary bedroom has a walk-in closet and a luxe ensuite with IN-FLOOR HEAT, a corner jacuzzi-tub, stand-up shower, dual vanities and a toilet room. The walk-out basement hosts 2 additional great-sized bedrooms, full bathroom, ANOTHER bonus flex room and utility/storage room... this whole level also has in-floor heat. Beautiful large south-facing windows found through-out each level brings warmth and natural light into the home. The attached double-garage is wired for heat, has hot and cold taps as well as a floor drain. Other notable features: gas fireplace, gas lines to BOTH outdoor areas, undermount kitchen cabinet lighting, central vacuum, newer hot water on demand, and a high-efficiency furnace. This neighbourhood is known to be family-friendly and a favourite with reason: new school, playgrounds, walking and bike trails, lush greenery! DON'T MISS OUT... book with your favourite Realtor® today and have your family call this house home — there's surely enough room!
Inclusions: Dishwasher,Electric Stove,Microwave Hood Fan,Refrigerator,Tankless Water Heater,Washer/Dryer,Window Coverings
 32
32


