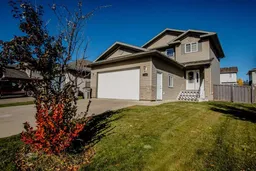Fantastic Family Home in O’Brien Lake! Located close to schools, parks, walking trails around the lake, and just a short drive to the Eastlink Centre, Design Works Centre, and great shopping and dining options, this home offers comfort and convenience for the whole family. The open floor plan with fresh paint features a cozy gas fireplace in the living room and plenty of natural light throughout. The kitchen comes equipped with stainless steel appliances including a dual oven, an eating bar, pantry, and a spacious dining area that opens onto the back deck — perfect for family meals or entertaining. The main level also includes a convenient half bath and laundry area. Upstairs, you’ll find three bedrooms including a primary suite complete with a walk-in closet and ensuite, plus a second full bathroom. The attached garage is insulated and drywalled and makes winter mornings easier with no more brushing off snow. The basement is undeveloped and ready for your future plans. Home has new no maintenance front porch, is fully fenced and landscaped and yard includes a back deck, concrete patio area below, and a storage shed. A great opportunity to own a home in a desirable family-friendly neighborhood!
Inclusions: Dishwasher,Dryer,Electric Stove,Garage Control(s),Microwave Hood Fan,Refrigerator,Washer,Window Coverings
 26
26


