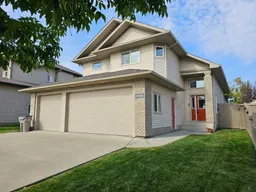Move right in to this well cared for home in one of the most desirable locations in O’Brien Lake! Sitting on a massive lot, this property backs directly onto the beautiful lake and fronts onto a large park—an unbeatable setting. Enjoy peaceful water views from the expansive Trex deck with glass railing, while the kids make the most of the huge fenced yard or the playground just steps from the front door. The fully developed floor plan begins with a spacious tiled entry and flows into an open-concept main floor featuring hardwood floors, vaulted ceilings, large windows, and a cozy gas fireplace. The kitchen boasts espresso maple cabinetry, granite countertops, a walk-in pantry, and high-end stainless steel appliances. The main level also offers two bedrooms, a full bathroom, and a generous living and dining area with access to the partially covered deck. Upstairs, above the garage, you’ll find a private primary suite with a walk-in closet and a luxurious ensuite complete with jetted tub, separate shower, and dual sinks. The professionally developed basement includes a large bedroom, a spacious rec room with gas fireplace, a full bathroom, a gym area (or potential 5th bedroom), plus a laundry room with plenty of storage. Additional highlights include: a finished and heated triple garage, new on-demand hot water heater, central A/C, brand-new garage doors, custom blinds, granite countertops throughout, and ample side-yard space with potential for RV or toy parking. The large back yard also features a lovely fire pit area. This home is truly in great condition and loaded with extras in an exceptional location. Don’t wait—book your showing today!
Inclusions: Dishwasher,Electric Stove,Refrigerator,Washer/Dryer
 49
49


