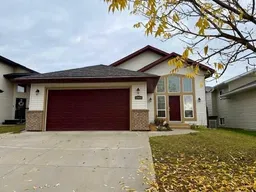In the desirable O’Brien Lake subdivision, you’ll find this beautiful 1,274 sq ft family home. Situated close to a playground and no rear neighbours, this property offers both convenience and privacy. Inside, you’re welcomed by a spacious front entrance filled with tons of natural light, leading up to a living room (currently set up as a formal dining room) with vaulted ceilings. The main floor includes a very functional kitchen with pantry & dinette area, two children’s bedrooms, a full bathroom, and a primary bedroom complete with walk-in closet and 4-piece ensuite. Off the kitchen, step out onto the covered deck—perfect for enjoying the outdoors year-round, rain or shine. The lower level features a large, fully developed family room with big windows, creating a warm and inviting space. Stay cool in this house during the summer months with central air conditioning. Additional highlights include: oversized 22’ x 26’ garage, backyard shed/playhouse, and a great family-friendly location. This outstanding home is move-in ready and waiting for its new owners! Book your viewing today.
Inclusions: Central Air Conditioner,Dishwasher,Electric Stove,Refrigerator,Washer/Dryer
 25
25


