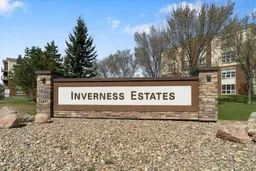Sold 42 days ago
12330 102 St #410, Grande Prairie, Alberta T8V 0N4
In the same building:
-
•
•
•
•
Sold for $···,···
•
•
•
•
Contact us about this property
Highlights
Sold since
Login to viewEstimated valueThis is the price Wahi expects this property to sell for.
The calculation is powered by our Instant Home Value Estimate, which uses current market and property price trends to estimate your home’s value with a 90% accuracy rate.Login to view
Price/SqftLogin to view
Monthly cost
Open Calculator
Description
Signup or login to view
Property Details
Signup or login to view
Interior
Signup or login to view
Features
Heating: Baseboard,Hot Water
Exterior
Signup or login to view
Features
Patio: Balcony(s)
Balcony: Balcony(s)
Parking
Garage spaces -
Garage type -
Total parking spaces 1
Condo Details
Signup or login to view
Property History
Nov 1, 2025
Sold
$•••,•••
Stayed 26 days on market 27Listing by pillar 9®
27Listing by pillar 9®
 27
27Property listed by Royal LePage - The Realty Group, Brokerage

Interested in this property?Get in touch to get the inside scoop.


