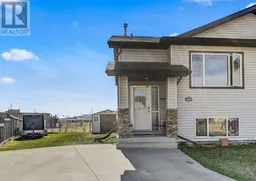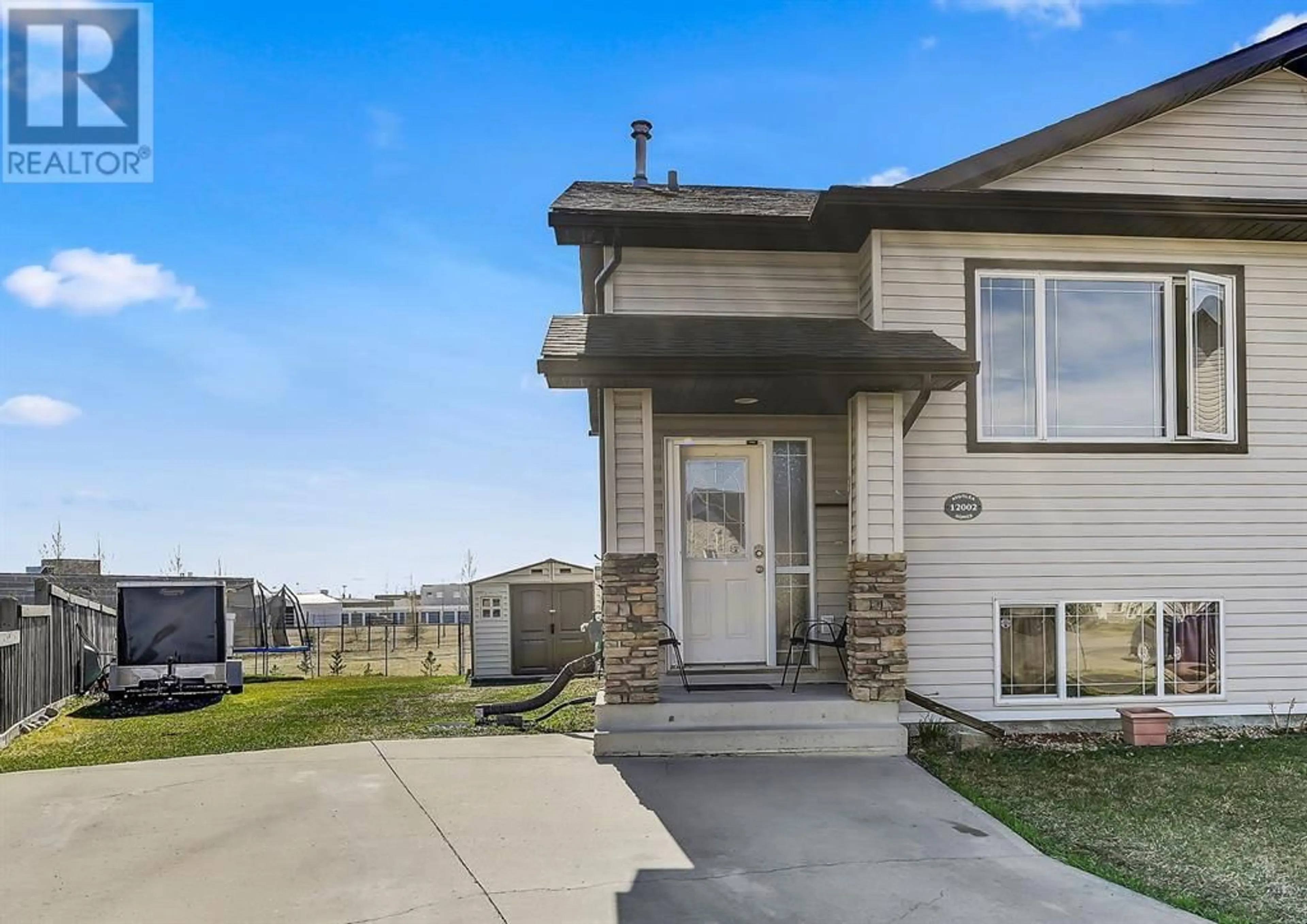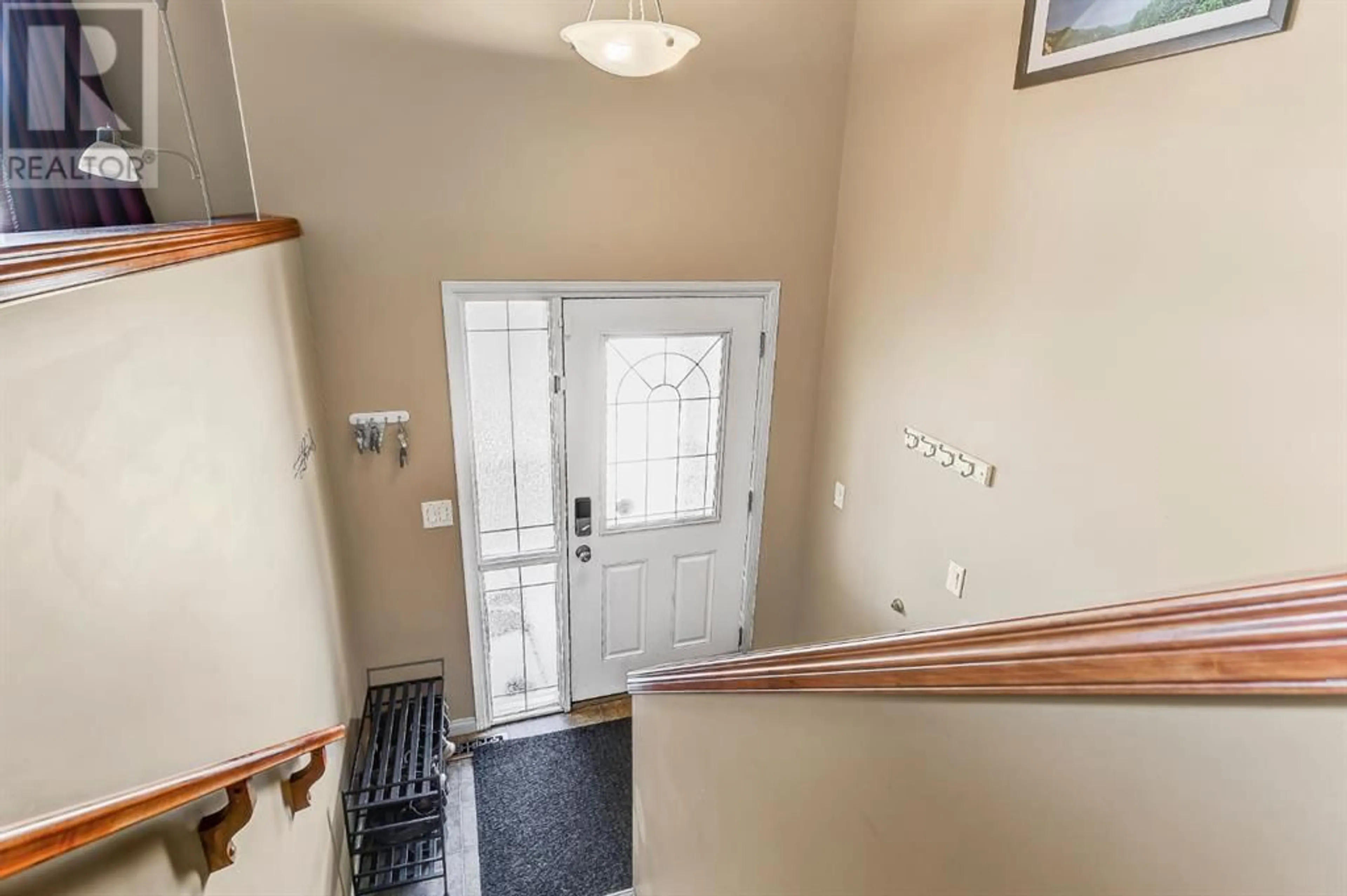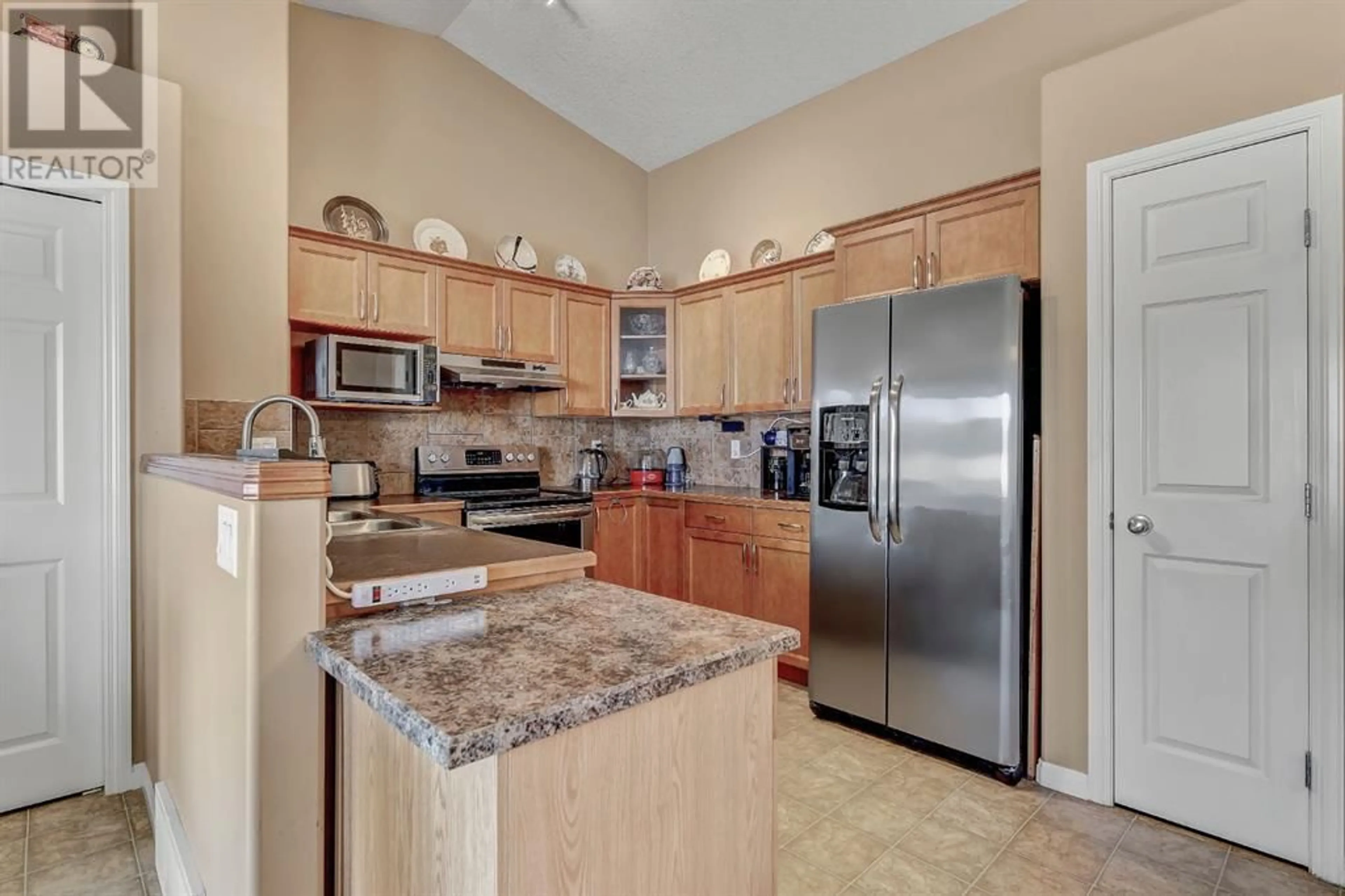12002 102B Street, Grande Prairie, Alberta T8V0A7
Contact us about this property
Highlights
Estimated ValueThis is the price Wahi expects this property to sell for.
The calculation is powered by our Instant Home Value Estimate, which uses current market and property price trends to estimate your home’s value with a 90% accuracy rate.Not available
Price/Sqft$331/sqft
Days On Market15 days
Est. Mortgage$1,099/mth
Tax Amount ()-
Description
Welcome to your new haven in Northridge! This enchanting bi-level duplex offers a perfect balance of comfort and convenience, with quick access to either side of town! Ascend the stairs and be welcomed to the kitchen with tall ceilings soaring above warm maple cabinets, creating an inviting atmosphere perfect for culinary adventures. Equipped with a pantry and gleaming stainless steel appliances, meal preparation becomes a joyous affair. And with the kitchen open to both the dining and living areas, entertaining guests while whipping up your favourite dishes is a seamless delight. Across from the kitchen, the dining room beckons with its own lofty ceilings, promising memorable gatherings filled with laughter and delicious aromas. Meanwhile, the living room bathes in natural light streaming through a generous picture window, providing the ideal backdrop for unwinding after a long day or hosting vibrant get togethers with loved ones. But wait, there's more! The main floor also features a secluded bedroom/den and a full bathroom, adding to the convenience and comfort of this charming home. Downstairs, the finished basement is sure to impress with three bedrooms offering ample space for rest and relaxation, accompanied by a full bathroom and convenient laundry area, ensuring every need is effortlessly met. As if that weren't enough, step outside to discover your oasis. Backing onto a sprawling field, this home boasts no rear neighbours, granting you the ultimate privacy to unwind in peace. Gather around the fire pit under the stars, or let your furry friends frolic in the partially fenced yard while you soak in the serenity. But the perks don't end there. With a spacious side yard large enough for RV storage or the garage of your dreams, the possibilities are endless. Plus, enjoy easy access to nearby parks, including one with cricket! Rest easy knowing that this home has been meticulously maintained, with a furnace check and cleaning in 2024 and new shingles installed in 2021, ensuring years of worry free living ahead. Don't miss your chance to make this dreamy retreat yours. Call your REALTOR® today and step into a world of comfort, convenience, and endless possibilities! (id:39198)
Property Details
Interior
Features
Main level Floor
Kitchen
9.33 ft x 9.17 ftBedroom
11.58 ft x 10.50 ft4pc Bathroom
8.00 ft x 4.83 ftDining room
5.00 ft x 5.00 ftExterior
Parking
Garage spaces 2
Garage type Parking Pad
Other parking spaces 0
Total parking spaces 2
Property History
 28
28




