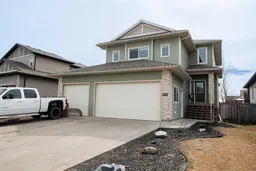Welcome to your dream home in Northridge! This stunning two-storey family residence boasts contemporary charm and functionality at every turn. Step into a world of modern elegance as you enter the bright and inviting family room, complete with a cozy gas fireplace, perfect for those chilly evenings. The kitchen features an inviting island with seating, making meal prep and casual dining a breeze. With backyard access from the dining area, outdoor gatherings and summer barbecues are made easy. Convenience meets luxury with main floor laundry and air conditioning, ensuring comfort and ease throughout the home. Upstairs, discover a spacious bonus room, two generously sized bedrooms, and a convenient 4-piece bathroom. The sprawling primary bedroom offers a retreat-like ambiance, complete with a lavish 4-piece ensuite featuring a soothing jetted tub. The fully developed basement adds valuable living space, featuring a large family room, additional bedroom, and a sleek 3-piece bathroom, perfect for accommodating guests or creating a versatile recreational area. Step outside to the fully fenced, south-facing backyard, where you can enjoy sun-filled days and tranquil evenings. Triple car finished and heated garage, 220 power , floor drains ,Full RV parking.8x 55 ft long Located in the sought-after community of Northridge, this home is just moments away from top-rated schools, convenient shopping, and recreational amenities, making it the perfect place to call home for families of all sizes. Don't miss out on the opportunity to make this beautiful property your own. Schedule a viewing today and prepare to fall in love with everything it has to offer!
Inclusions: Central Air Conditioner,Dishwasher,Electric Stove,Refrigerator,Washer/Dryer,Window Coverings
 27
27


