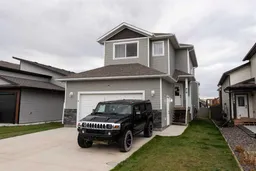Welcome to this modern 2-storey home in Northridge, where thoughtful design meets everyday comfort. As you step inside, you’re greeted by a bright foyer that sets the tone for the open and inviting layout. A half bath is tucked near the entrance, and the mudroom with built-in bench and extra storage connects seamlessly to the garage while flowing into a walk-through pantry — a smart design for busy families.The kitchen is a true highlight, showcasing crisp white cabinetry, stainless steel appliances, and a central island with stylish pendant lighting. The open dining area is perfect for family meals, while the living room creates a cozy atmosphere with its feature fireplace and modern tile surround. Large windows fill the space with natural light, and patio doors lead out to the deck.Upstairs, a bright and versatile bonus room is ideal for family nights, and a built-in desk nook adds a convenient spot for homework or a home office. The primary suite is your private retreat with a walk-in closet and ensuite featuring dual sinks and a sleek design. Two additional bedrooms, another full bathroom, and a conveniently placed laundry room complete the upper level.The unfinished basement is full of potential, with 9-foot ceilings and oversized windows that make it feel open and airy. Additional highlights include a tankless hot water system and a garage with soaring 12-foot ceilings, providing ample storage and functionality.
This home is move-in ready with immediate possession available. Located in Northridge, a community loved for its schools , shopping, parks, hospital, and Northwestern Polytechnic, this property offers the perfect balance of lifestyle and convenience. If you’ve been looking for a place that feels like home and offers room to grow, this one’s ready for you. Call to book your showing today!
Inclusions: Dishwasher,Dryer,Gas Stove,Range Hood,Refrigerator,Washer
 21Listing by pillar 9®
21Listing by pillar 9® 21
21


