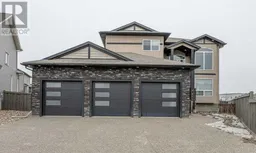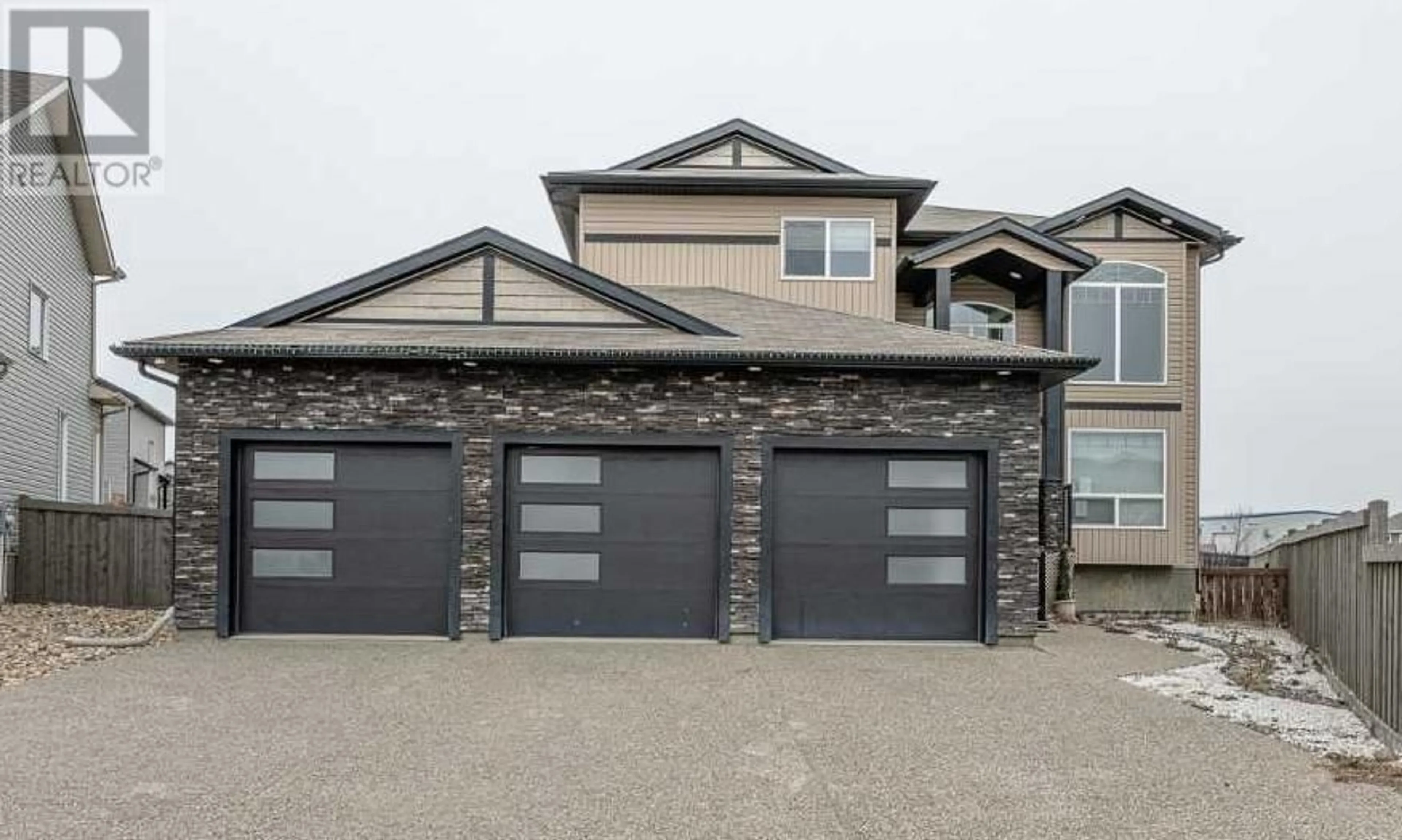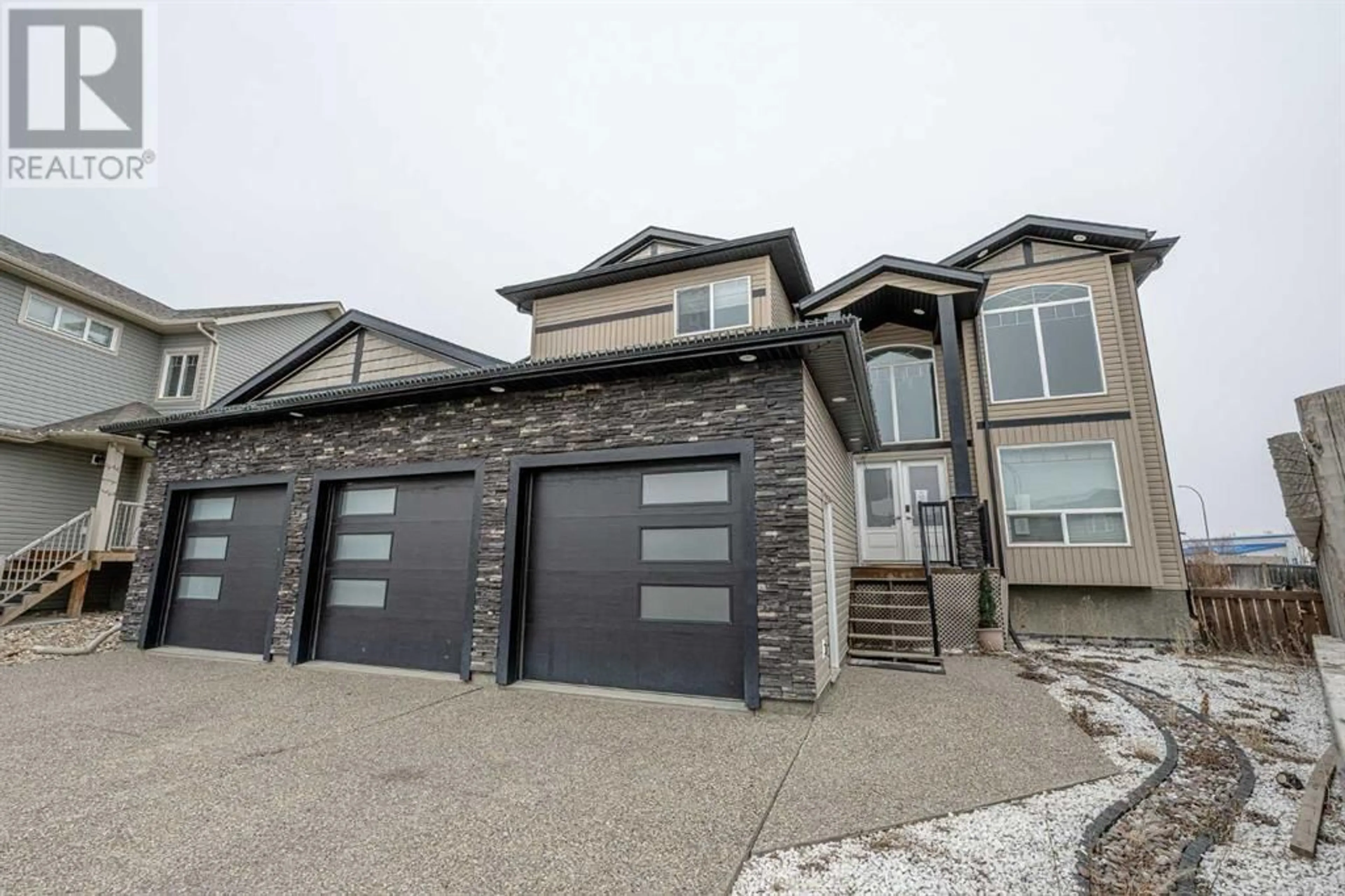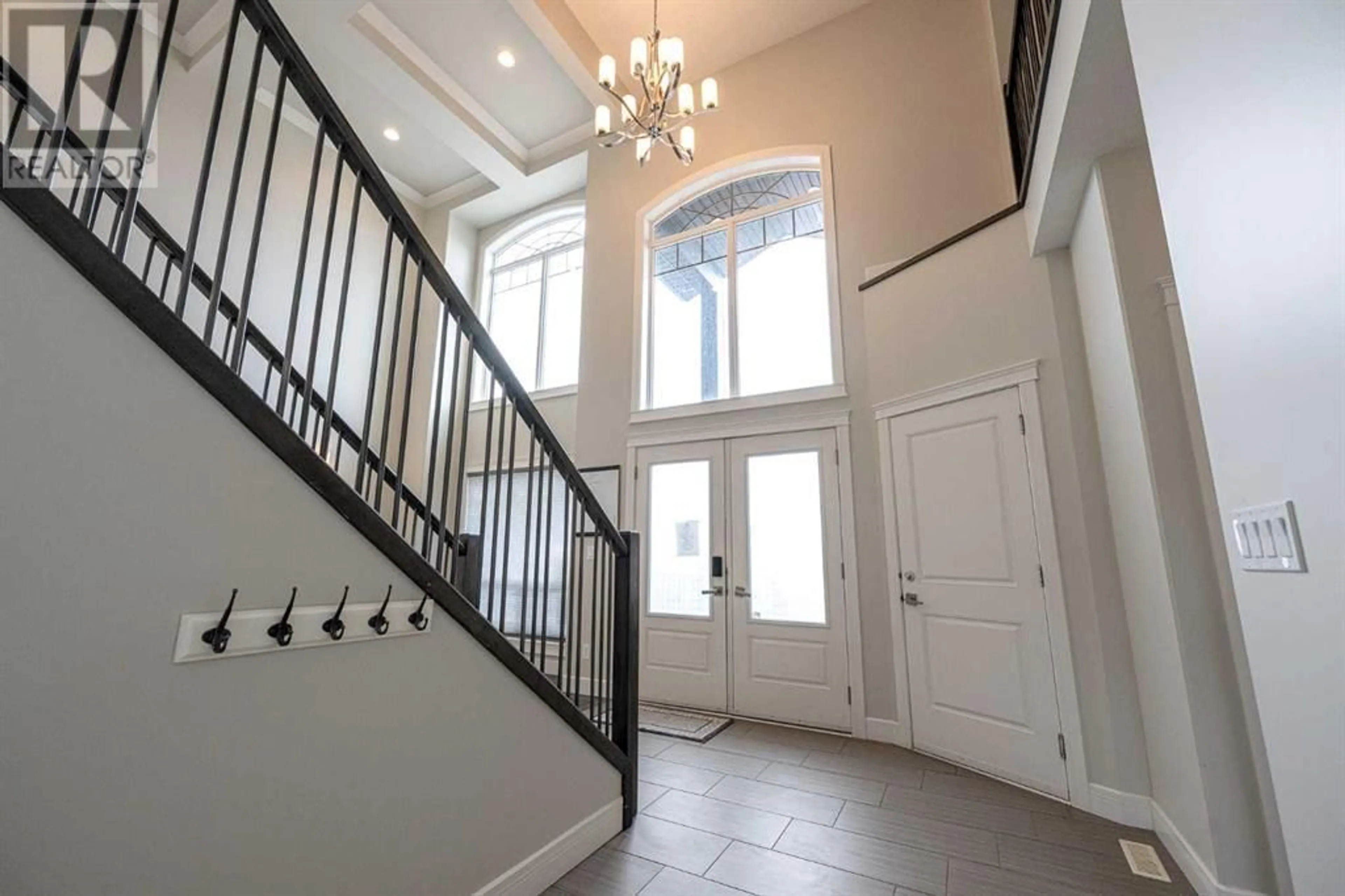10206 124A Avenue, Grande Prairie, Alberta T8V6J2
Contact us about this property
Highlights
Estimated ValueThis is the price Wahi expects this property to sell for.
The calculation is powered by our Instant Home Value Estimate, which uses current market and property price trends to estimate your home’s value with a 90% accuracy rate.Not available
Price/Sqft$326/sqft
Days On Market45 days
Est. Mortgage$2,534/mth
Tax Amount ()-
Description
Nestled in the prestigious Northridge neighborhood, this custom-built, 2-story masterpiece exudes luxury and sophistication. With tasteful hardwood, tile, laminate, and carpet flooring throughout in a neutral palette, this move-in-ready home is a testament to refined living.A grand entrance welcomes you with soaring 18' ceilings and a stunning coffered ceiling, setting the tone for the impeccable craftsmanship and design found throughout the home. The main floor boasts an open floor plan, with a spacious great room, a versatile spare bedroom/den, and a full bathroom. The expansive living area seamlessly transitions into the gourmet kitchen, complete with an island, granite countertops, elegant tile backsplash, and a large corner pantry. A cozy fireplace with a rock wall feature adds a touch of warmth and charm to the living room, overlooking the picturesque pie-shaped lot. Ascend the beautiful staircase to the second floor, where the luxurious primary suite awaits with a spa-like ensuite featuring double sinks, a tiled walk-in shower, a double jacuzzi tub, and a walk-in closet. Two additional bedrooms and another full bathroom provide ample space for family and guests. The fully developed basement offers two more bedrooms, a spacious family room, a fourth full bathroom, and a convenient laundry/furnace room. Outside, the expansive backyard is a haven for outdoor living, featuring a covered two-tier deck, a stone firepit area, a large shed, and a tranquil water fountain/pond. The oversized triple garage, complete with a heater, offers ample space for vehicles and storage. Sold as-is where-is, this exceptional residence is a rare find in a prime location. (id:39198)
Property Details
Interior
Features
Lower level Floor
Bedroom
10.00 ft x 12.00 ftBedroom
11.00 ft x 11.00 ft4pc Bathroom
1.00 ft x 1.00 ftExterior
Parking
Garage spaces 6
Garage type -
Other parking spaces 0
Total parking spaces 6
Property History
 43
43




