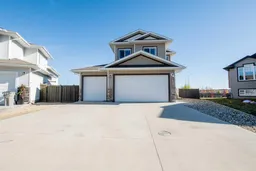Stunning 2 Storey 2017 built home with heated triple car garage on large pie shape lot with no rear neighbors! Situated in desired subdivision of Northridge , conveniently located to numerous amenities including Grocery Stores, Shopping Centers, Several Schools, Restaurants, Grande Prairie Hospital, Public bus stops and much more. As you pull up to this home you will appreciate the sheer size the driveway boasts, allowing for RV Parking. Entering your new home it will welcome you with a tiled entry way and must have coat closet. Main floor hosts popular open concept between the kitchen, dining and living room. Kitchen presents must have kitchen island, adequate cabinet + counter space, and pinterest like walk through pantry. Dining is roomy allowing for table of any shape or size for all occasions . Living room has numerous windows allowing natural light in all day long, and gas fireplace lovely for our longer winter months. Remainder of the main floor is completed with half bathroom, and desirable main floor laundry. Heading up stairs , you will find the bonus room, full bathroom, three bedrooms, including the master bedroom with walk in closet and full en-suite with both tub, shower, and his and her sinks. Making our way to your fully finished basement you will be welcomed with another living room, fourth bedroom, full bathroom, and utility/storage room as well as your RO filtration water system. Heated 24x30 triple car garage is the icing on the cake great for winter parking , storage of toys, and tinkering. Backyard is large and in charge as it is on a pie shape lot, fully fenced, no one right behind you and natural gas line on deck for BBQ. Book your viewing today as not many homes come up showing this kind of pride of ownership with triple car garage.
Inclusions: Dishwasher,Dryer,Electric Stove,Microwave,Refrigerator,Washer,Window Coverings
 36
36


