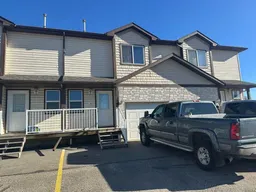This property is an exceptional fit whether you're seeking your first residence, a place with housemates, or a lucrative addition to your rental assets!
This townhouse-style condominium boasts an attached single garage and is set within Phase III, the westernmost section of the appealing 'Chelsea Villas' locale. The driveway provides two exterior parking stalls, leaving you the option to use the garage for storage.
The home is in a prime location, sited near the 'Prairie Mall,' numerous north end enterprises, restaurants, medical offices, public transit, and various other amenities. Commuting to the bustling Clairmont district is also swift and uncomplicated.
The main floor features an open design with a handy half bathroom near the entrance.
The kitchen showcases stylish stainless steel appliances and the dining area opens directly onto the east-facing elevated patio—perfect for beginning the day & enjoying a fresh cup of coffee on.
The upper level contains three ample bedrooms, a full bathroom, and a hall storage closet.
The unfinished lower level includes the laundry zone and is a clean canvas awaiting your creative completion! There is sufficient room to incorporate an additional full bathroom and a bedroom, should you wish to modify the configuration.
Condominium fees include water & sewer, professional management, snow and refuse removal, and the upkeep of common areas & grounds.
Investor Detail: This dwelling is presently tenant-occupied. Current rent is $1,500 (water included), and the lease is on a month-to-month basis.
Contact a REALTOR® today for more information or to schedule a viewing!
Inclusions: Dishwasher,Dryer,Electric Stove,Refrigerator,Washer
 16
16


