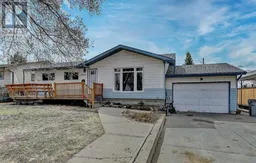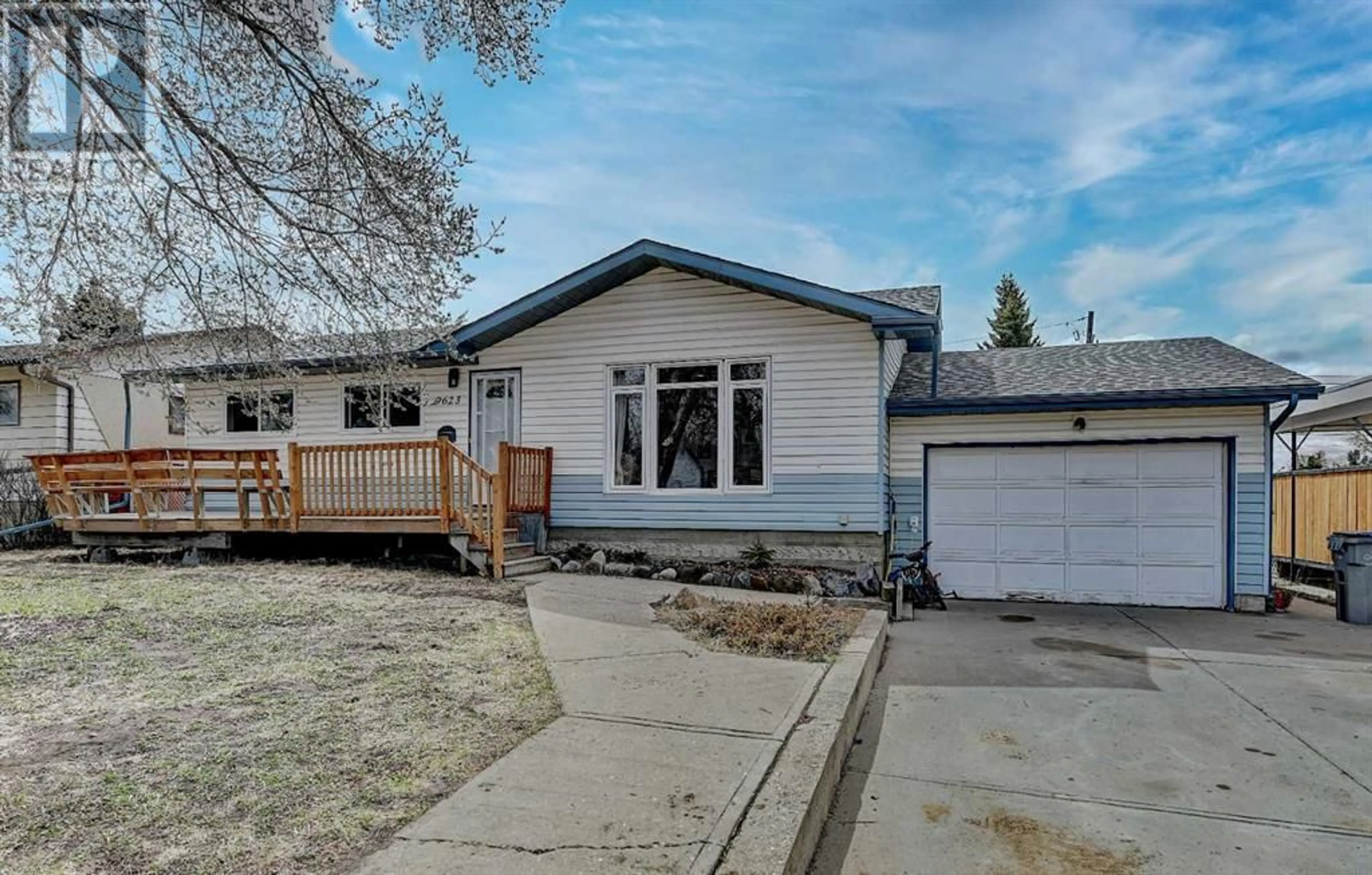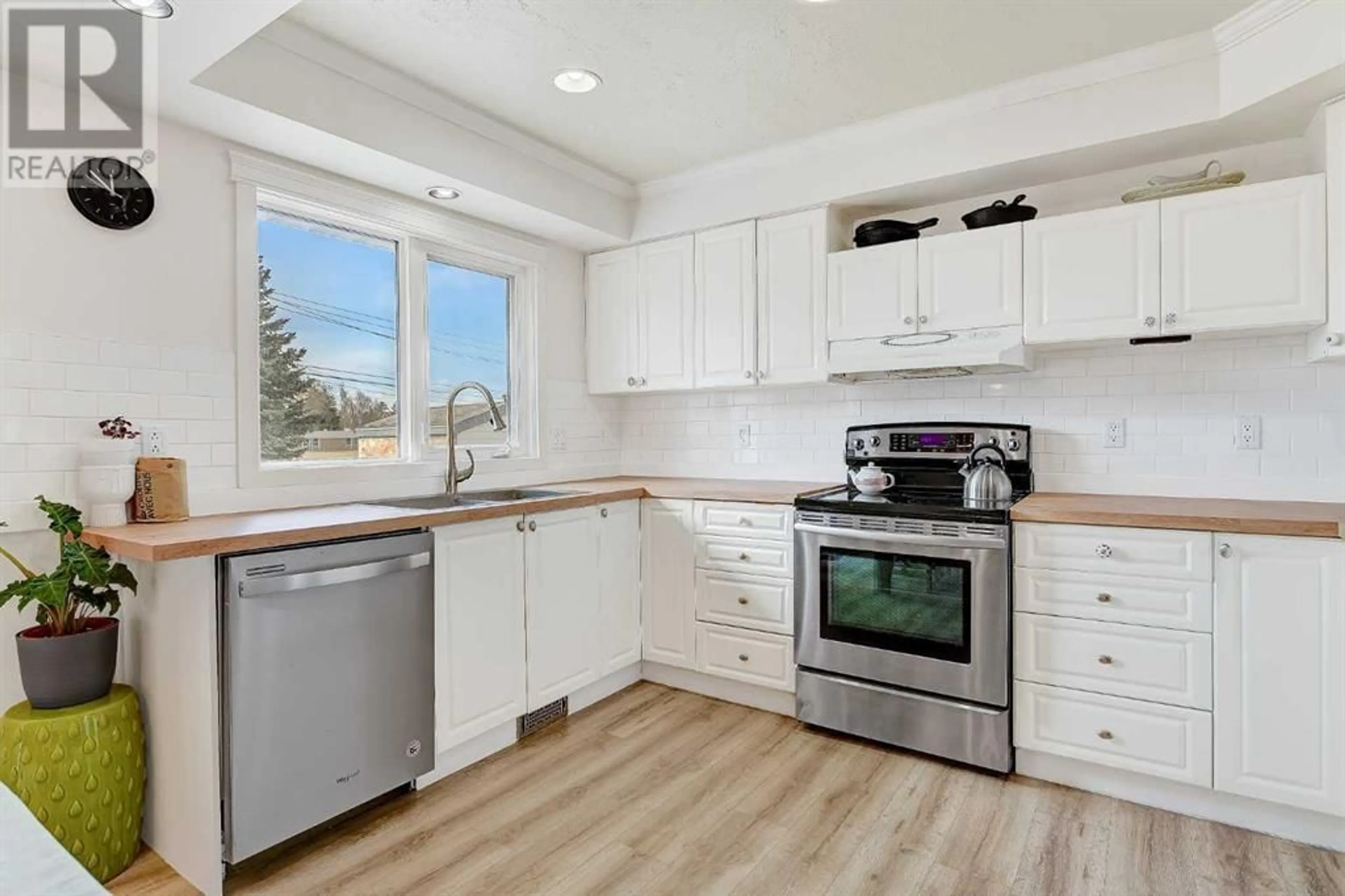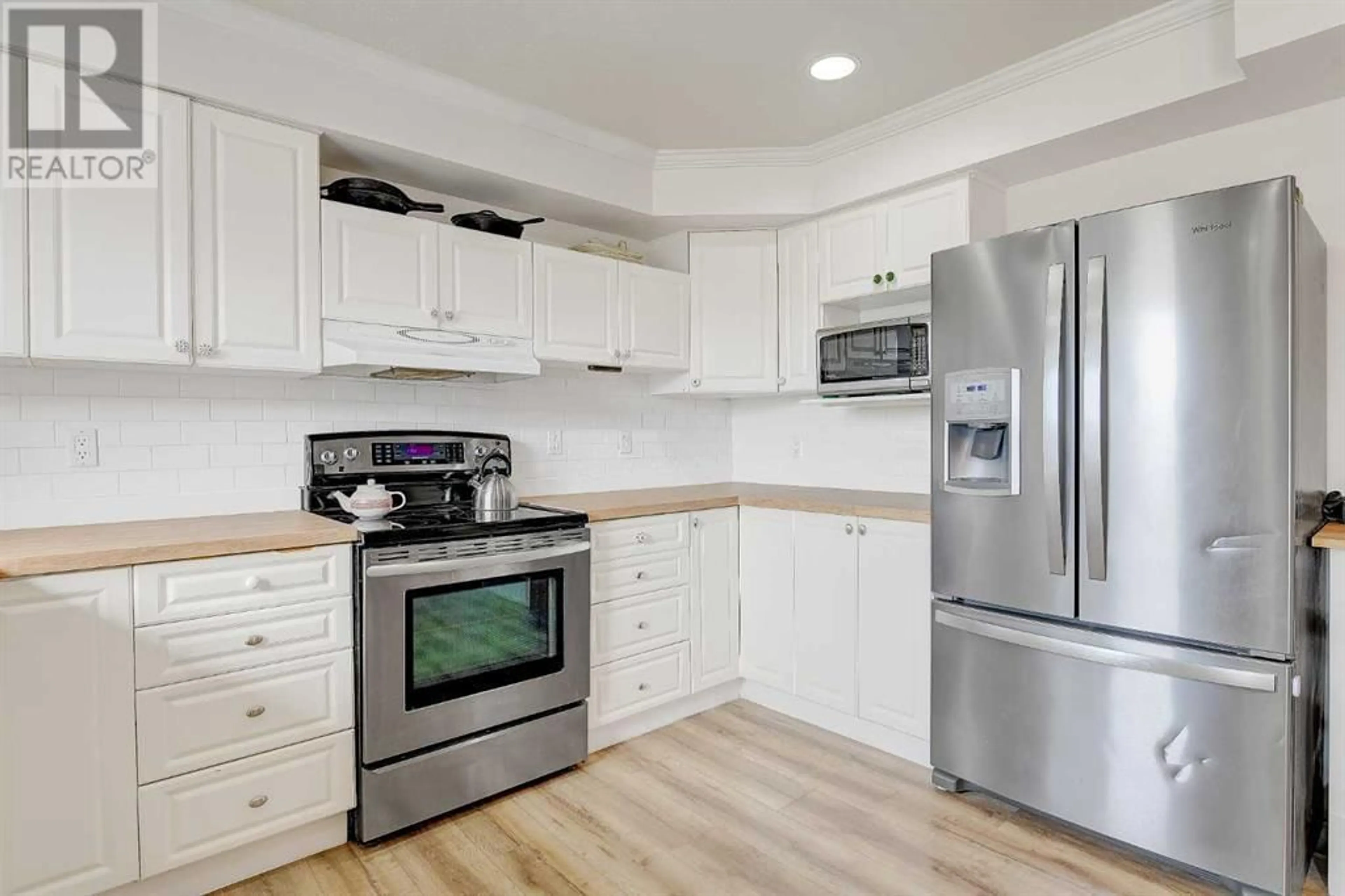9623 111 Avenue, Grande Prairie, Alberta T8V1T1
Contact us about this property
Highlights
Estimated ValueThis is the price Wahi expects this property to sell for.
The calculation is powered by our Instant Home Value Estimate, which uses current market and property price trends to estimate your home’s value with a 90% accuracy rate.Not available
Price/Sqft$244/sqft
Days On Market17 days
Est. Mortgage$1,413/mth
Tax Amount ()-
Description
THIS FULLY DEVELOPED HOME SITS ON A LARGE LOT BACKED ONTO GREENSPACE & SCHOOL. The charming home offers 1348 sq ft of living space with 4 bedrooms plus office/den (can be converted into a 5th bedroom) and 3 bathrooms. The kitchen has recently had a makeover with bright white cabinets, light fixtures, butcherblock countertops, stainless steel appliances, and faucet. The dining area is huge with a door leading to the deck and would be perfect for family gatherings. The living room is bright and very inviting. Laminate flooring and new paint throughout!!!! The primary bedroom is a private retreat and has so much space with a desk area, 2 closets, bay window, and a renovated ensuite with tile walk in shower and spa shower head with massager!!! The 2nd bedroom is also large and has an area for kids to have a play room. The main bathroom has new vanity and freshly painted. The basement offers a family room with cool rock wall feature, pot lighting. The 3 & 4 bedroom, office/den area, laundry room and 3 piece bathroom also on the lower-level. There is an attached 15 x 22 garage with door leading to the backyard. The backyard is fenced, landscaped, deck and a shed. This home backs onto a school and playground with NO rear neighbors and is perfect for a growing family. Other notable upgrades are Windows, shingles, Main power to house & panel. Don't miss your chance of homeownership in this cute neighbourhood. Book your showing today!!! (id:39198)
Property Details
Interior
Features
Basement Floor
Bedroom
10.67 ft x 12.00 ftBedroom
11.58 ft x 14.50 ft3pc Bathroom
7.00 ft x 8.00 ftOffice
10.50 ft x 10.75 ftExterior
Parking
Garage spaces 2
Garage type Attached Garage
Other parking spaces 0
Total parking spaces 2
Property History
 41
41




