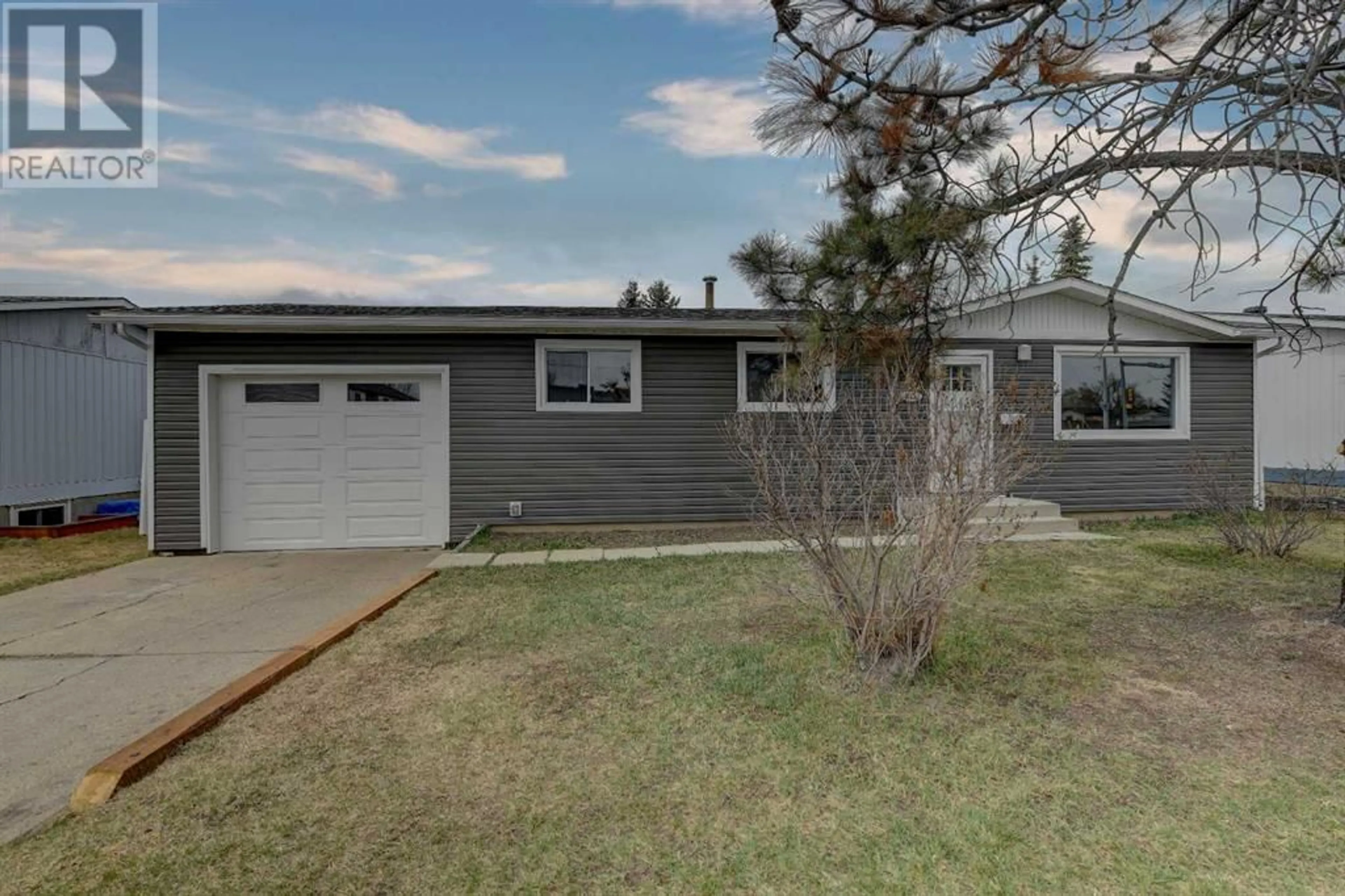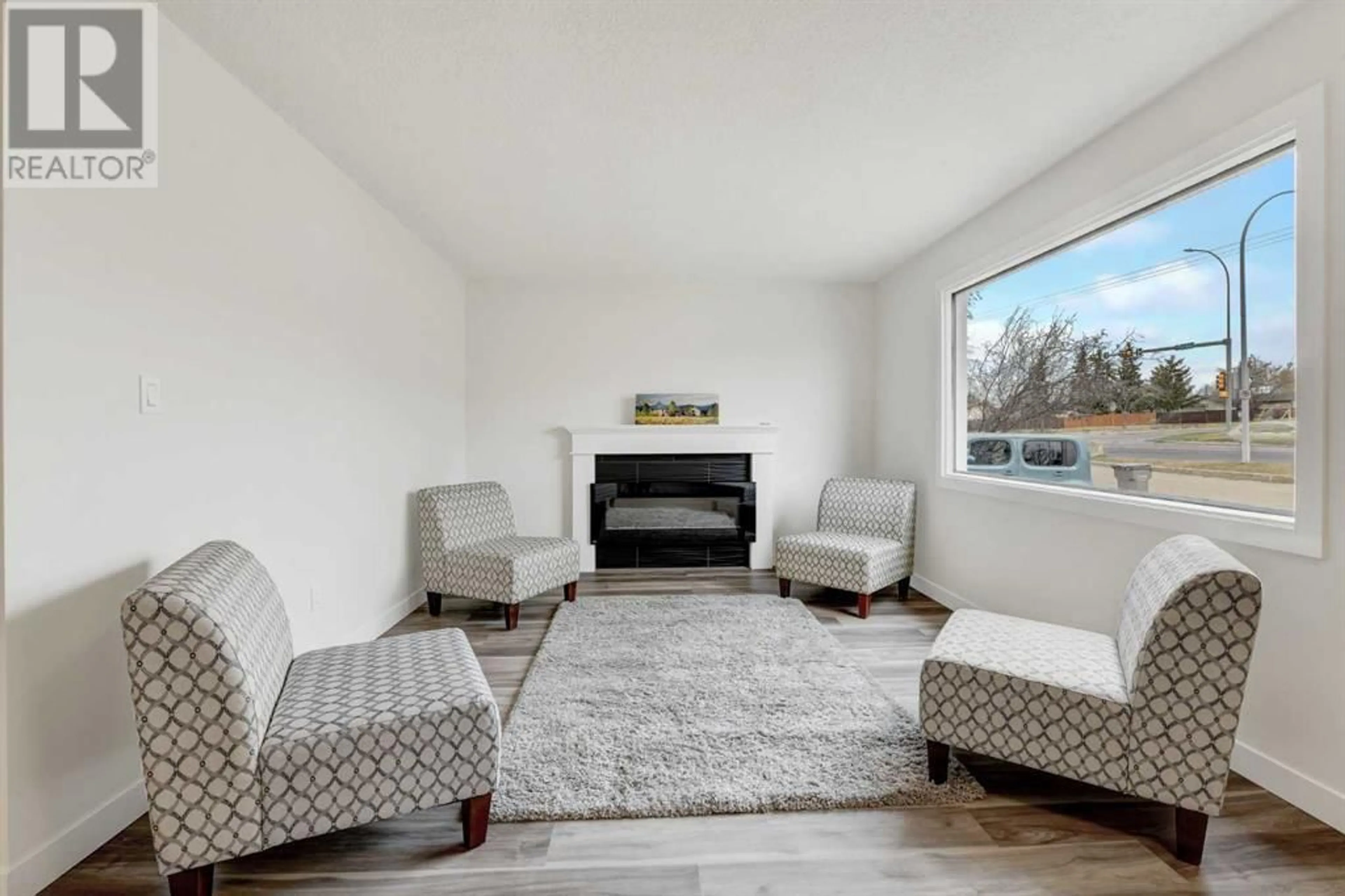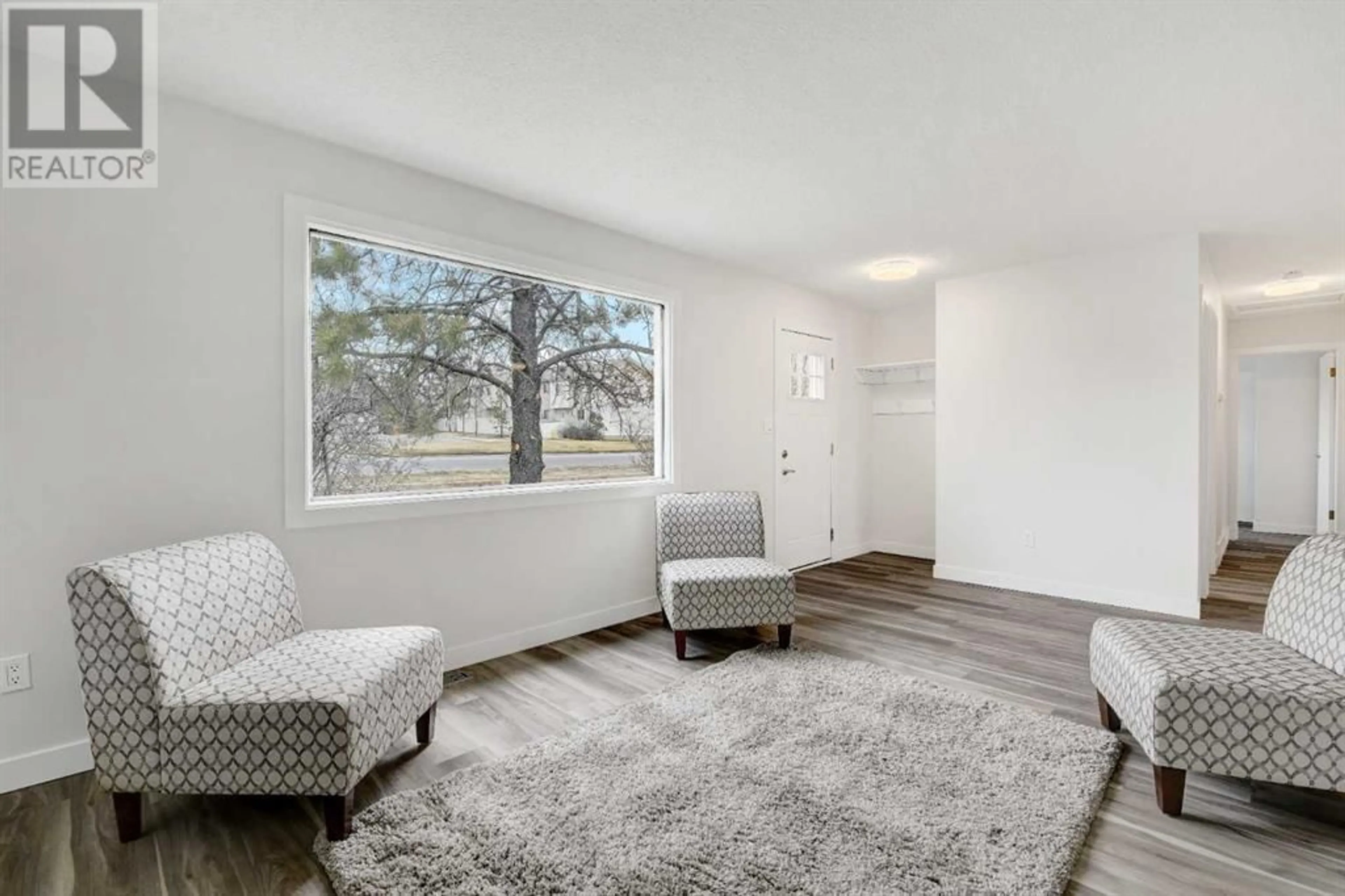11430 96 Street, Grande Prairie, Alberta T8V2A5
Contact us about this property
Highlights
Estimated ValueThis is the price Wahi expects this property to sell for.
The calculation is powered by our Instant Home Value Estimate, which uses current market and property price trends to estimate your home’s value with a 90% accuracy rate.Not available
Price/Sqft$369/sqft
Days On Market19 days
Est. Mortgage$1,524/mth
Tax Amount ()-
Description
This 4 bedroom bungalow with oversized single car garage is just new to the market. With recent renovations this home is move in ready. It's had new shingles, new siding, new fixtures throughout, new flooring, new kitchen, new bathrooms, newer furnace, new hot water tank, new plumbing, and an amazing yard full of potential. The main floor is bright and modern with new flooring and paint throughout. The cozy living room has modern black tiles inset from the fireplace mantel. The kitchen has been opened up and features new counters, flooring, cupboards and stylish tile backsplash. The main floor bathroom has been redone as well with a modern sink/vanity and tiled bathtub/shower. The primary bedroom is also on the main floor along with 2 spare bedrooms. Downstairs you find another bedroom, storage room, new laundry room, and another full bathroom. The basement is clean and tidy and a perfect man cave, games room, or a place for your children to play. The backyard has a 10'x26' covered porch area that is perfect to sit and enjoy the outdoors without the weather and bugs to spoil your fun. Through the covered porch you also have direct access to the 14'x34' garage, large enough to host your vehicle and toys securely. The backyard has mature evergreens trees and at one point had an amazing garden area, and with a green thumb and a bit of work you could make this space a beautiful garden space again for your family. There is a shed in the backyard and cute playhouse for kids (or can be used as a shed as well). This home is close to a gas station/convenience store, transit routes, 1 block away from Crystal Park School, close to parks and playgrounds, and you are within walking distance to grocery stores and shopping. Seller is willing to develop the remainder of the basement for the buyer for a reasonable cost, a great opportunity for anyone with a mortgage + improvement loan. (id:39198)
Upcoming Open House
Property Details
Interior
Features
Lower level Floor
Bedroom
10.00 ft x 14.50 ft4pc Bathroom
9.17 ft x 9.42 ftLaundry room
6.00 ft x 14.00 ftExterior
Parking
Garage spaces 4
Garage type -
Other parking spaces 0
Total parking spaces 4
Property History
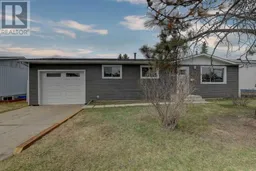 36
36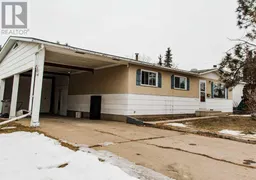 30
30
