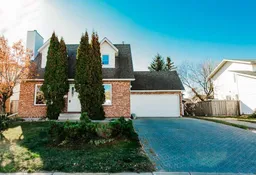This stunning 2-storey home is tucked away on a quiet street in the heart of Mission Heights, with an easement and walking path nearby for added privacy and convenience. With over 2,100 sq. ft. of living space, 5 bedrooms plus an office, and 3.5 bathrooms, this property offers space for the whole family. A major renovation and addition completed in 2006, paired with a backyard that feels like a private retreat, means this home blends timeless character with modern updates.
The curb appeal is inviting with stone accents, mature landscaping, and a long driveway that fits up to 5 vehicles—or tandem parking for 2 plus RV space and a heated garage. The west-facing backyard is a true highlight with mature trees, a storage shed, paver stone patio, low-profile deck, and plenty of space to entertain or unwind in the evening sun.
Inside, the layout is both practical and charming. The main floor features beautifully refinished hardwood floors in a light, modern tone, including new hardwood in the office. Fresh paint on baseboards, doors, trim, the main upstairs bath, primary bedroom, and window casings adds a crisp, updated feel. A spacious living room with a cozy gas fireplace creates the perfect gathering spot, while an additional sitting area offers flexibility. The generous dining space is ideal for hosting, and the kitchen stands out with custom Lafleur cherry wood cabinetry, ample storage, modern appliances, and bright garden doors leading to the deck.
Functionality continues with a large boot room off the heated garage, main floor laundry, a handy half bath, and a versatile office to suit your needs.
Upstairs, the massive primary suite is a true retreat with a large walk-in closet and spa-like ensuite featuring heated tile floors, dual sinks, soaker tub, and stand-up shower. Two more bedrooms are also on this level—one oversized with a walk-in closet, the other comfortably sized. A full bathroom with a natural sun tunnel brings in warm daylight.
The basement adds even more space with two additional bedrooms, a 3-piece bathroom, large rec room, utility room, and hook-ups for optional secondary laundry.
This home has been exceptionally well maintained with thoughtful upgrades: freshly refinished hardwood, fresh paint, newer blinds (including in garage), newer furnace, updated venting, dual hot water tanks, upgraded lighting, some electrical and plumbing updates, surround sound wiring, and more. Recent touches include a furnace service, refreshed gravel in the overpass and window wells, and ongoing maintenance to keep the home in top condition.
Designed for comfort and function, this is a rare find that combines charm, space, and smart updates.
Mission Heights is one of Grande Prairie’s most loved neighbourhoods. Families love its walkability and access to schools—two K–9s, two high schools—plus the Eastlink Centre and countless parks. Homes here don’t last long. This one truly has our heart!
Inclusions: See Remarks
 44
44


