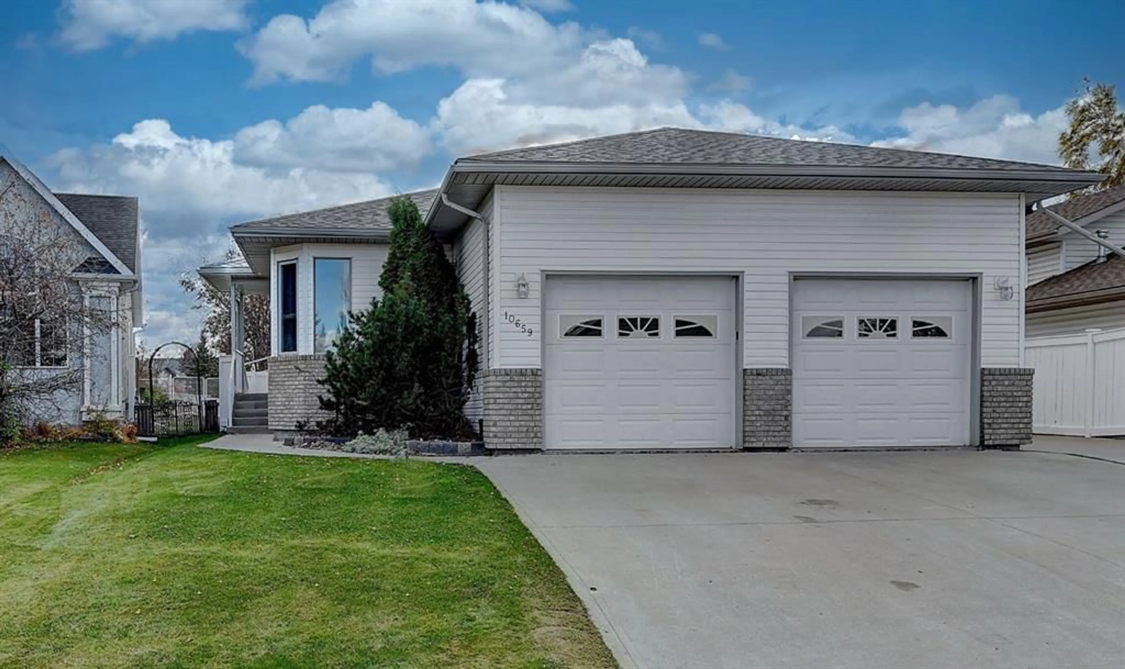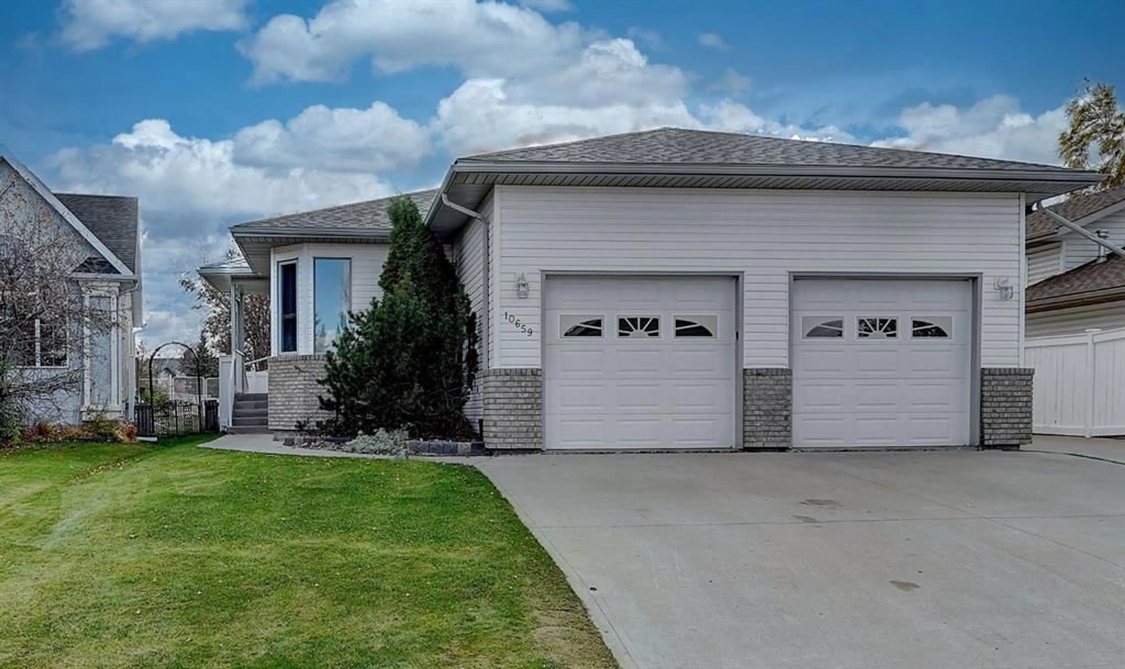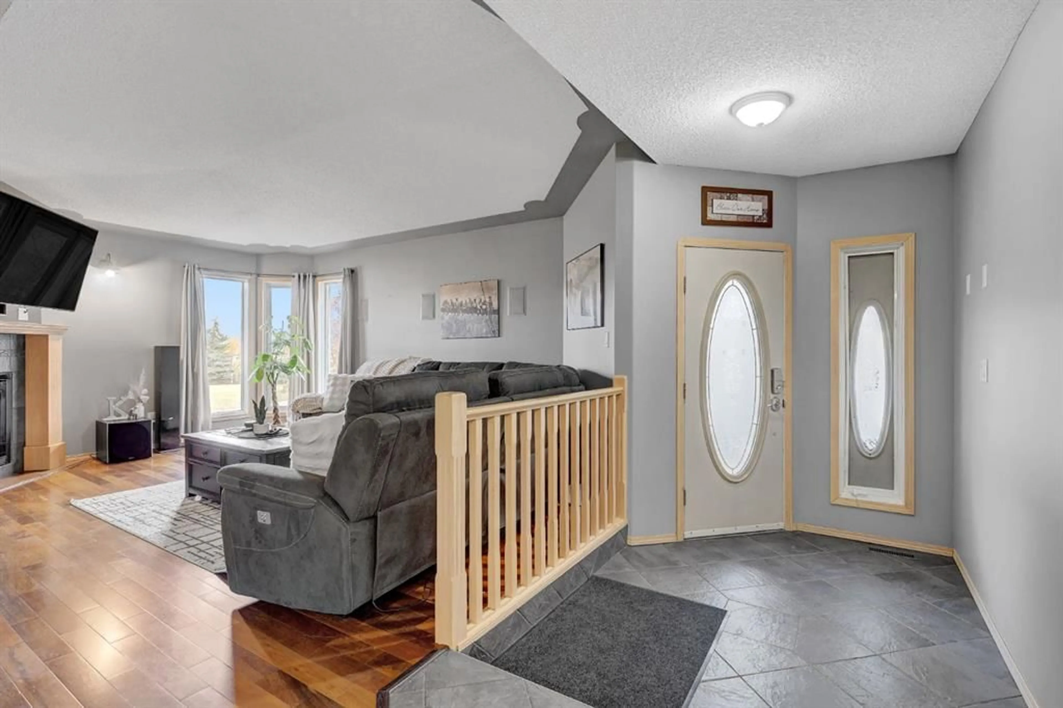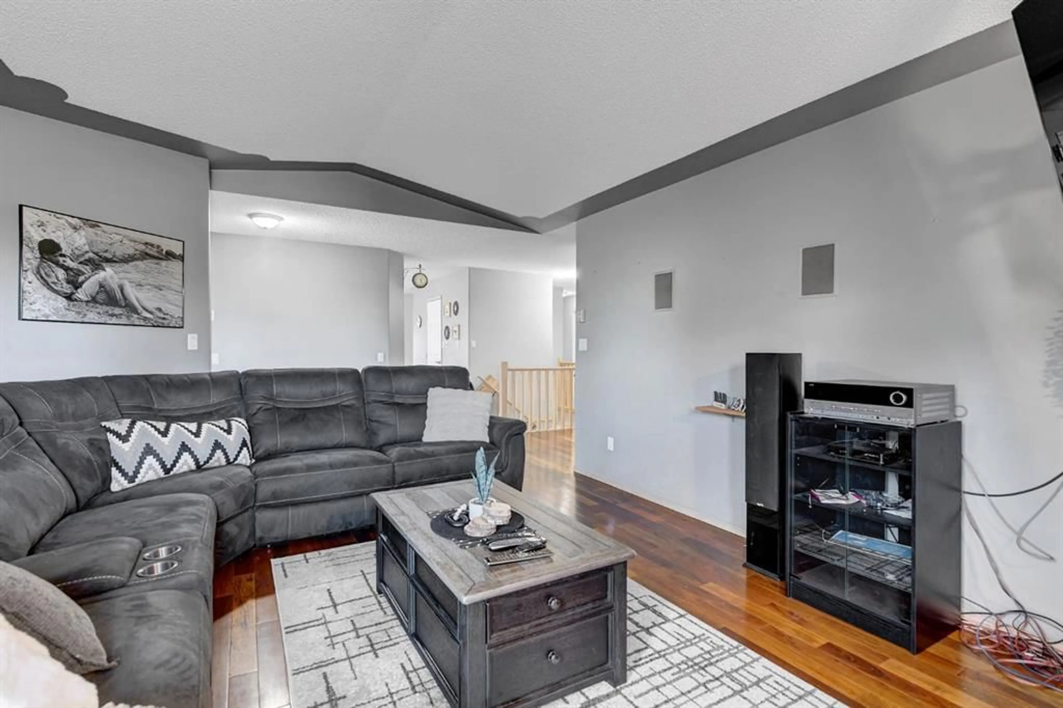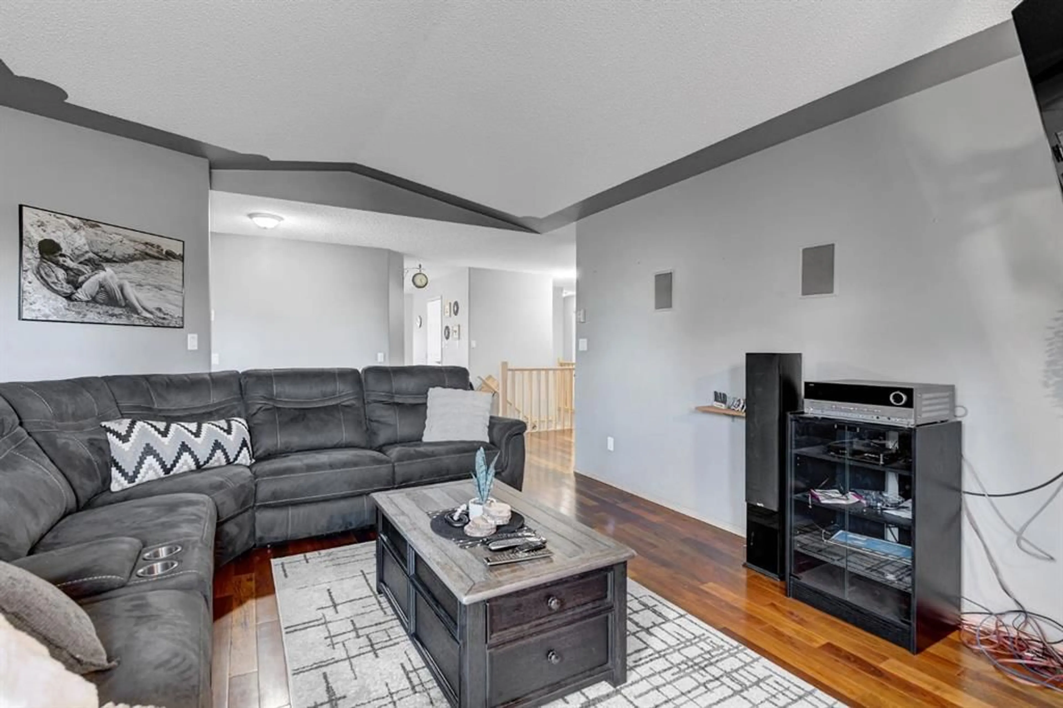10659 81 Ave, Grande Prairie, Alberta T8W 2J8
Contact us about this property
Highlights
Estimated valueThis is the price Wahi expects this property to sell for.
The calculation is powered by our Instant Home Value Estimate, which uses current market and property price trends to estimate your home’s value with a 90% accuracy rate.Not available
Price/Sqft$340/sqft
Monthly cost
Open Calculator
Description
EXCELLENT FAMILY HOME IN A HIGHLY DESIRABLE NEIGHBOURHOOD! This stunning and extensively upgraded home offers exceptional quality, comfort, and style throughout. Featuring hardwood and tile flooring, a bright open-concept main floor with large windows, and a cozy natural gas fireplace, this home is ideal for families and entertainers alike. The spacious kitchen includes a large island, tile backsplash, updated stainless steel appliances, and ample cabinetry. Patio doors off the dining area lead to a 10’ x 14’ covered deck and concrete patio, overlooking the beautifully landscaped yard complete with a fire pit and stained fencing. The primary bedroom features a walk-in closet and 4-piece ensuite, while the second bedroom, full bathroom, and main floor laundry complete the upper level. The fully developed basement provides incredible versatility, featuring a second kitchen with large island, family room with gas fireplace, theatre room, wet bar, three additional bedrooms, and a 3-piece bathroom. The basement also includes dual-zone in-floor heating, and access to a cold storage room from the garage. Additional highlights: • Superior wood fireplace with heat-circulating fan ducted through home • Built-in speakers & surround sound throughout (including garage) • Insulated, heated garage with floor drain and radiant heat • 10’ x 16’ powered storage shed • Triple concrete driveway (27’ x 39’) • Concrete RV parking pad (12’ x 85’) • Furnace and ducts recently serviced • Roof replaced 4 years ago • Hot water tank (6 years old) • Fresh interior paint and updated fence stain This executive-style family home has been meticulously maintained and thoughtfully upgraded — offering space, comfort, and quality in one of Grande Prairies best subdivisions!
Property Details
Interior
Features
Main Floor
Bedroom
9`0" x 10`0"Bedroom - Primary
11`7" x 14`0"4pc Ensuite bath
4pc Bathroom
Exterior
Features
Parking
Garage spaces 2
Garage type -
Other parking spaces 2
Total parking spaces 4
Property History
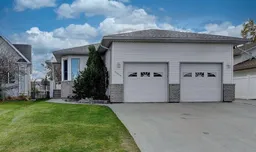 43
43
