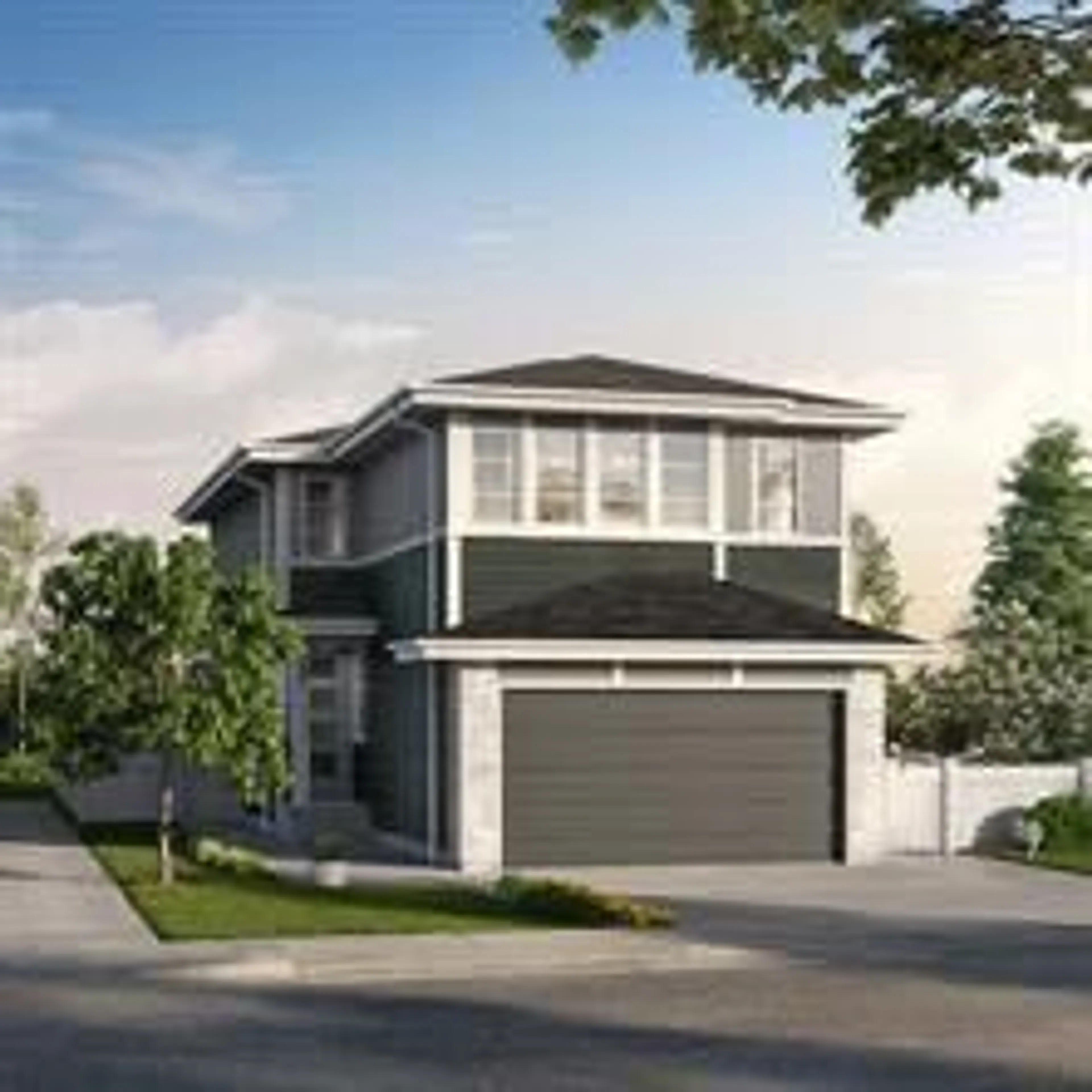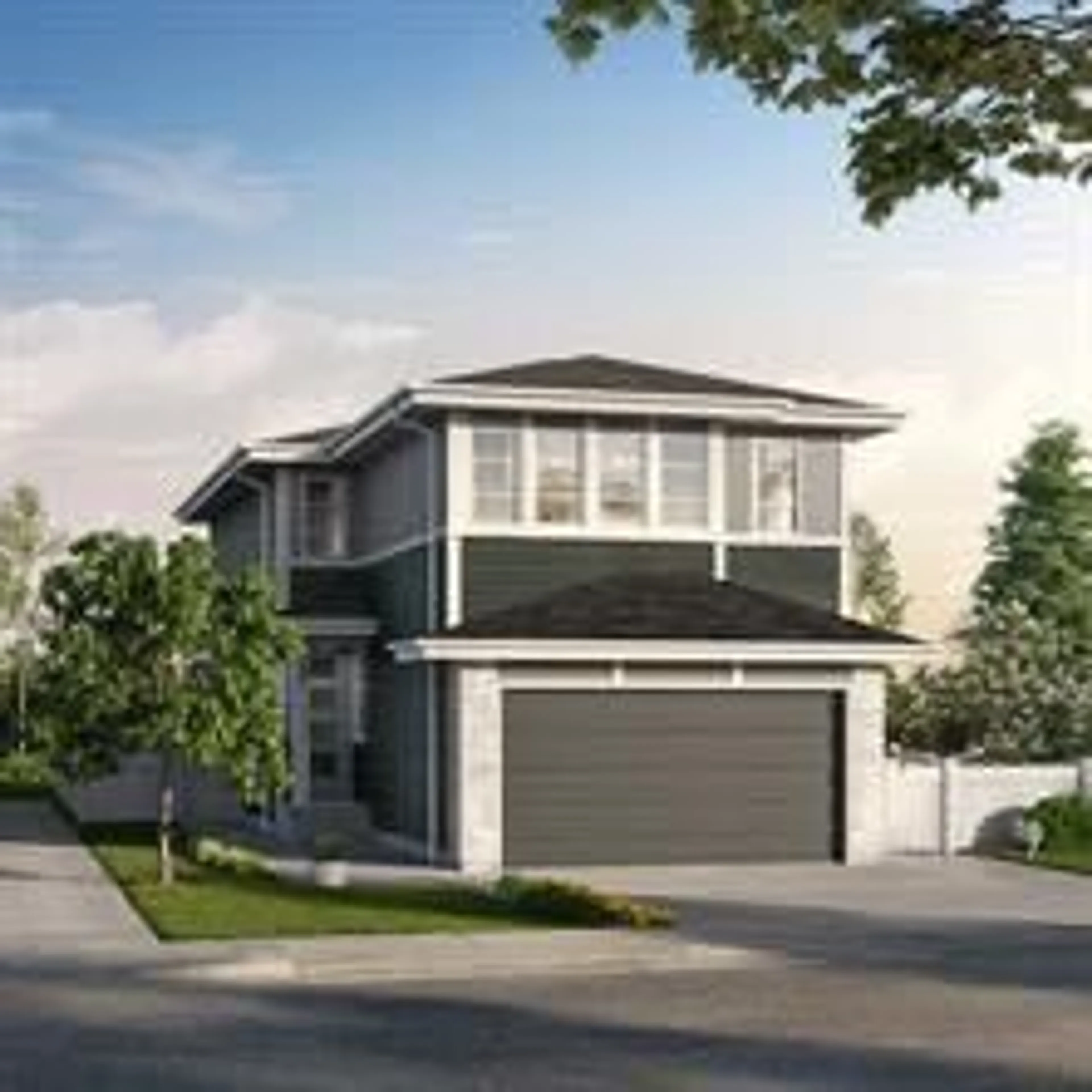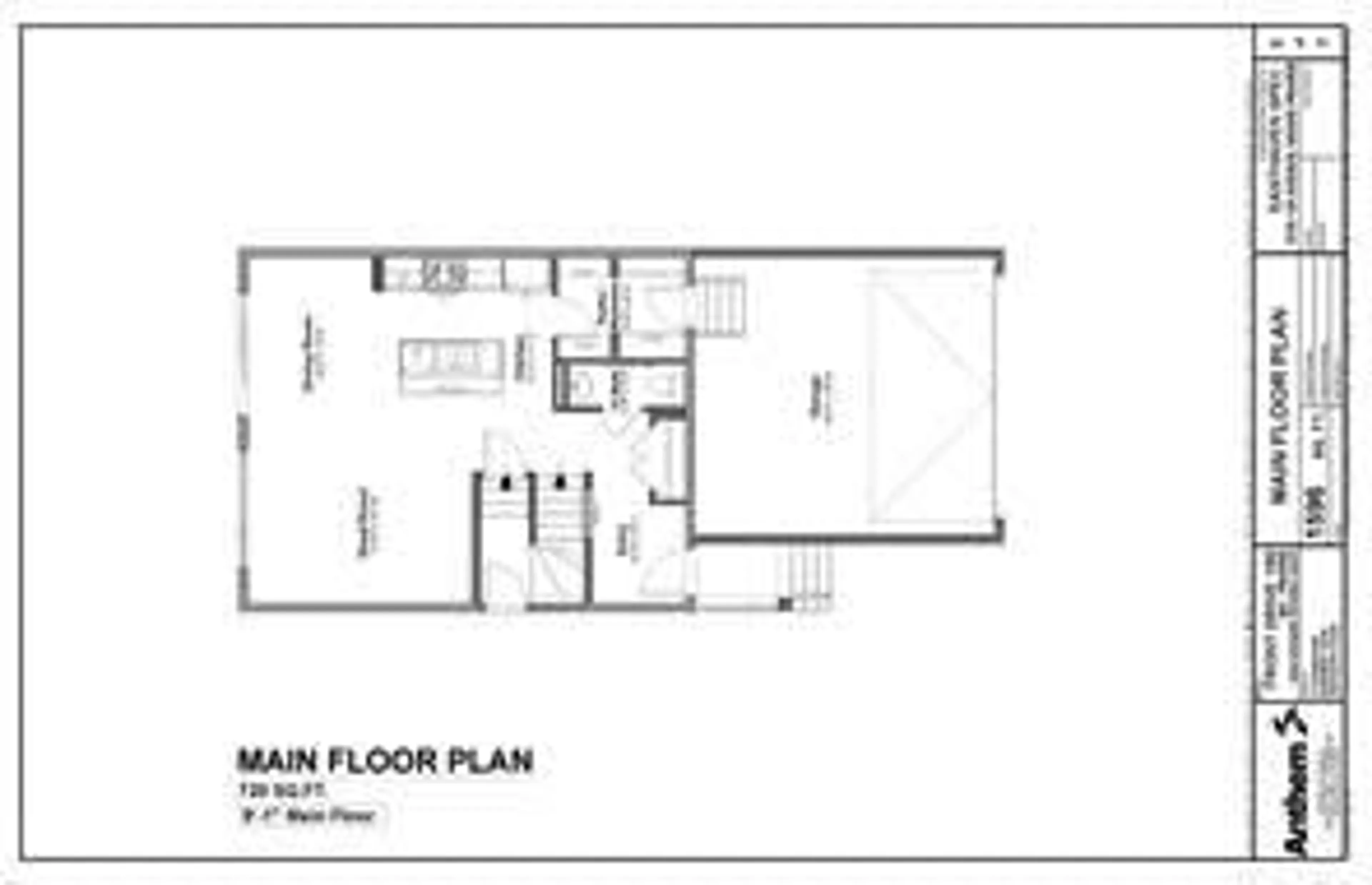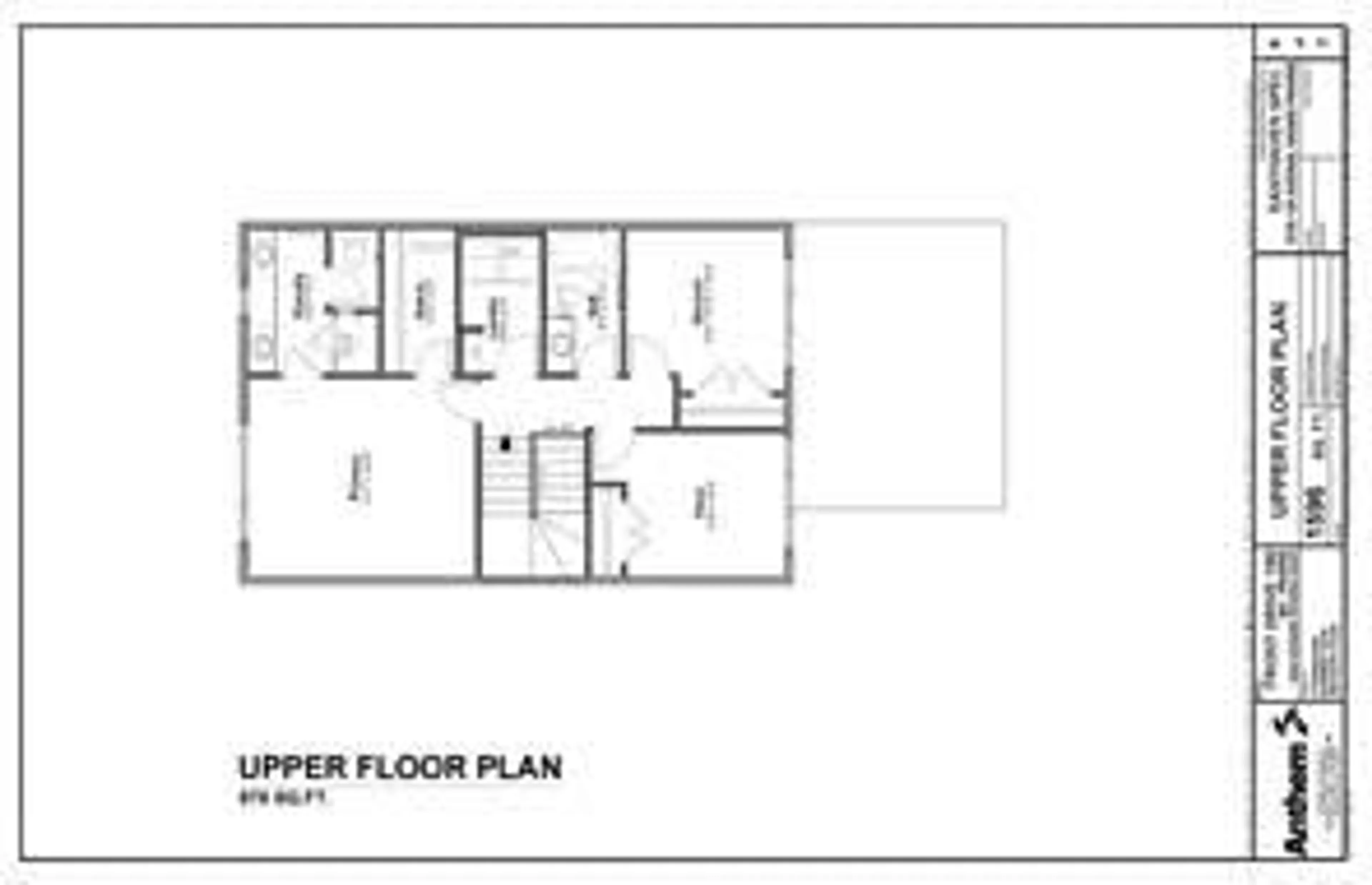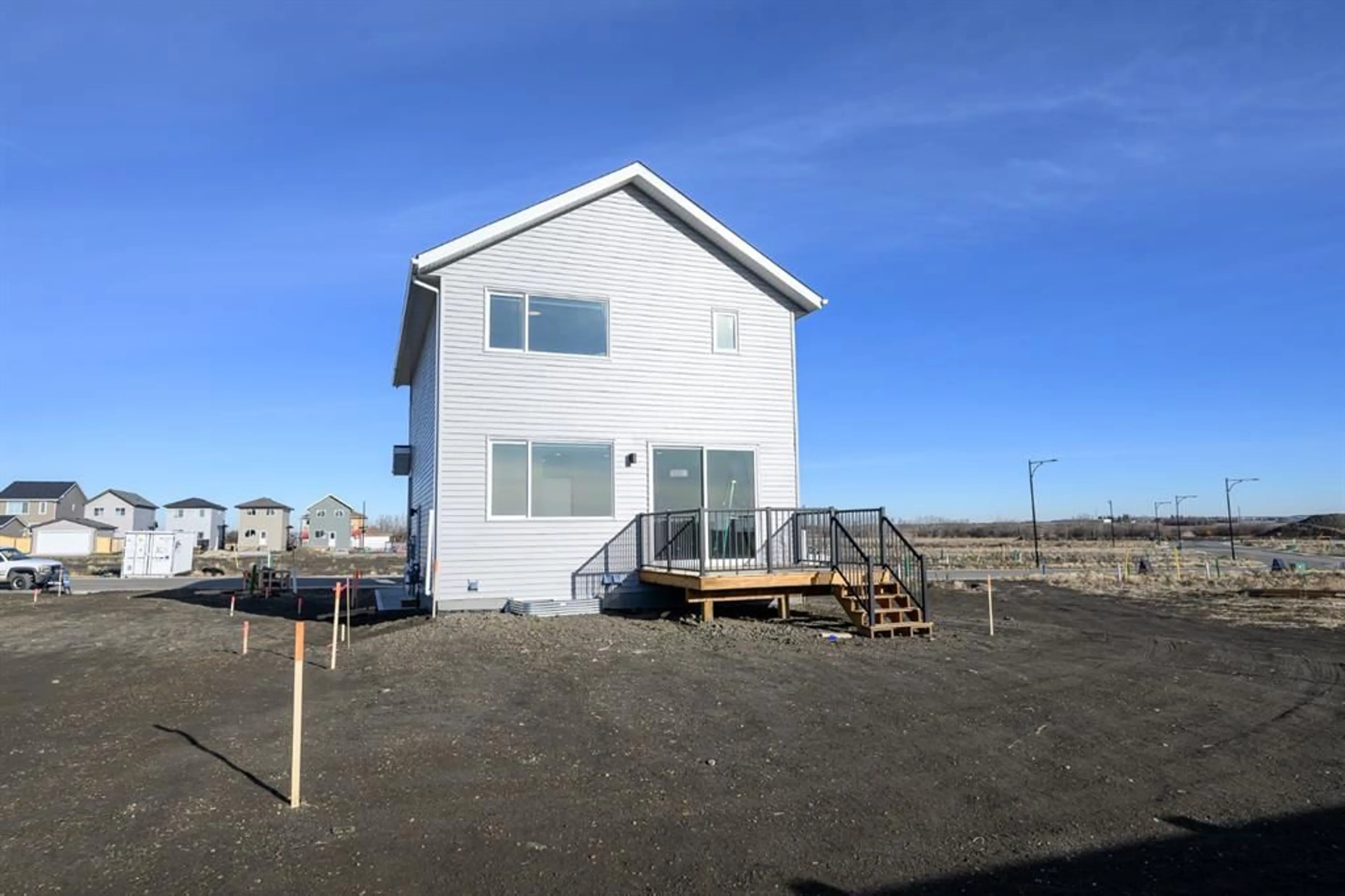12826 87A St, Grande Prairie, Alberta T8X 0X7
Contact us about this property
Highlights
Estimated valueThis is the price Wahi expects this property to sell for.
The calculation is powered by our Instant Home Value Estimate, which uses current market and property price trends to estimate your home’s value with a 90% accuracy rate.Not available
Price/Sqft$332/sqft
Monthly cost
Open Calculator
Description
Front Drive 190 Craftsman Elevation New Construction Home | 2 Storey | 1596sq.ft. | 3-Bedrooms | 2.5-Bathrooms | Open Floor Plan | 9’ High Ceilings | Chef’s Kitchen | WALK-THRU Pantry | Luxury Vinyl & Tile Plank Flooring | Upper Level Laundry | Loaded with Upgrades | Attached Double Garage | Nice Lot Backing onto Easement | Partially Fenced. Now let’s begin our tour and start to check the boxes on your list: main floor powder room, mudroom with bench, walk-thru pantry, stunning kitchen with great storage & shelving, open concept kitchen/dining/great room. This brand new home features quartz counters throughout, luxury vinyl plank & tiled floors, upgraded millwork, triple pane windows, floor drains in laundry area + garage, upgraded lighting/plumbing fixtures and so much more!!! Now onto the upper level: Primary suite large offers great privacy being separated from the other bedrooms by the laundry area and oversized window with great views of the backyard, four-piece ensuite with tile accented shower, dual sinks and all the style you would expect in an Anthem home, huge walk-in closet completes the package. A well-designed laundry room with a linen storage area and conveniently located near all three bedrooms. Bedrooms 2 + 3 offer large window for natural light. The adjoining 4pc. bathroom with bathtub is easily accessible. Kitchen appliancepackage included, 1yr. Builder Warranty + 10 yr. Traveler’s Home Warranty Program. Builder willing to provide pricing on extras such as deck, fencing, heated garage, basement development, A/C, Fireplace. Anthem doesn’t just build homes, they create communities. With over 30 years of experience Anthem is proud to be able to build homes designed for you. Similar Model Home available on 128 Avenure as well. Call a Realtor today to obtain further information on these great properties!! Photos are from another home, same floorplan, specs & finishes may vary.
Property Details
Interior
Features
Main Floor
Entrance
12`8" x 6`1"Dining Room
10`6" x 10`0"Mud Room
6`8" x 8`5"Great Room
12`6" x 14`10"Exterior
Parking
Garage spaces 2
Garage type -
Other parking spaces 2
Total parking spaces 4
Property History
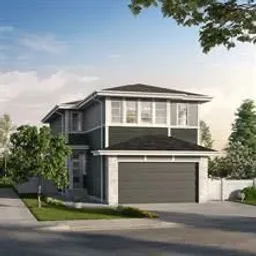 37
37
