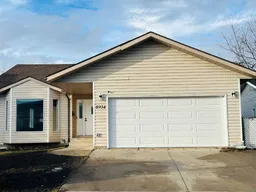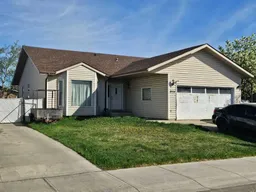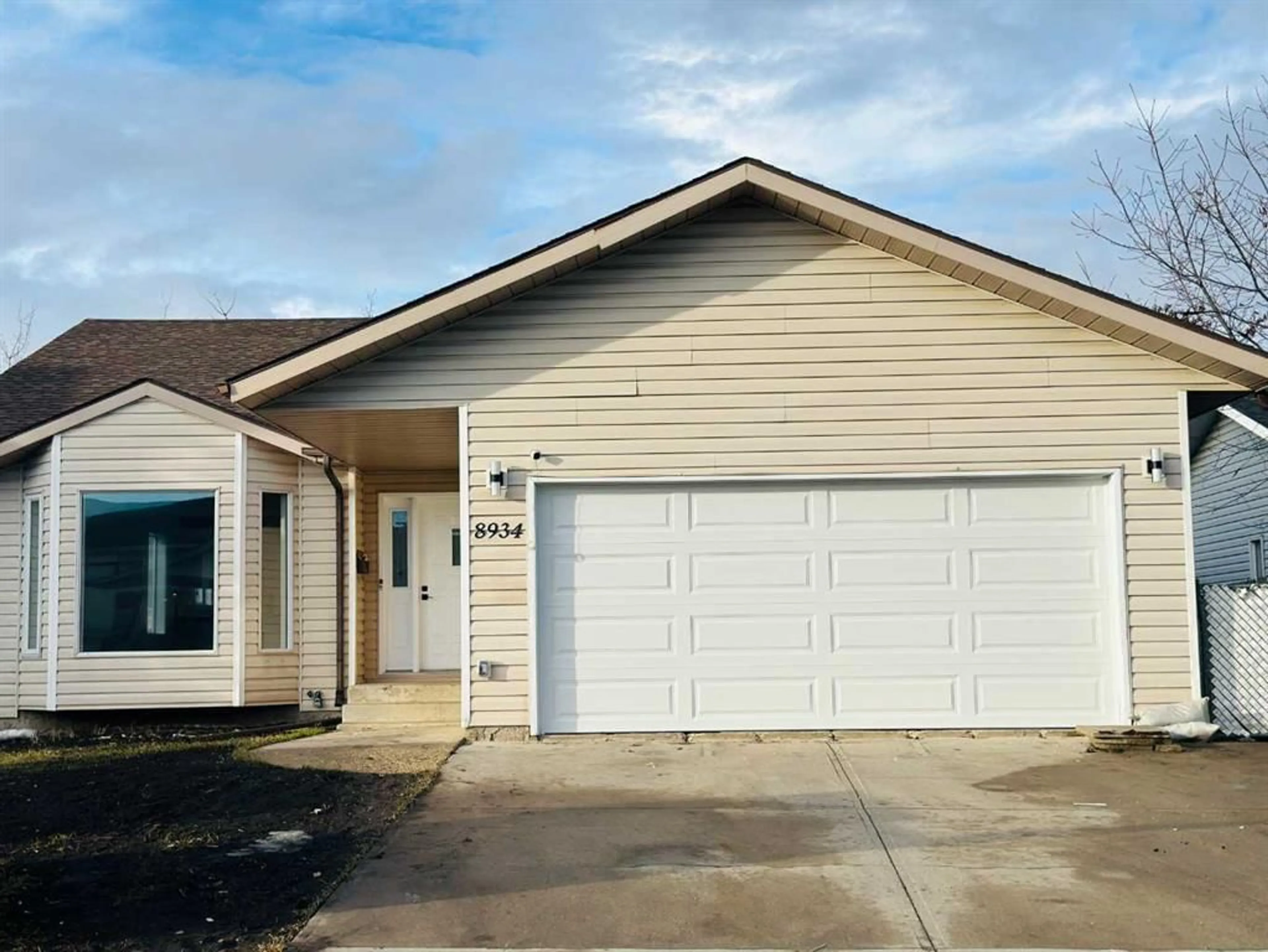Unparalleled Potential Awaits: A Fully Renovated 6-Bedroom Oasis with Endless Possibilities!
Welcome to a home designed to embrace the future, offering a unique blend of modern comfort and adaptable space perfect for multigenerational living, savvy investors, or ambitious house hackers. This updated 6-bedroom, 3-bathroom home has undergone a meticulous renovation, creating a haven of contemporary luxury.
Upstairs: Your Private Sanctuary:
Step into a world of refined living with spacious bedrooms boasting ample natural light, updated bathrooms, and thoughtfully curated finishes. The upstairs offers the perfect haven for family gatherings, cozy evenings, or simply unwinding after a long day.
Downstairs: A World of Opportunity:
The lower level, with its separate entrance and prepped kitchen hookups, presents a blank canvas ready for your vision. Imagine a separate living space for extended family, a lucrative rental unit, or a thriving home business – the choice is yours!
Unmatched Features:
* 6 Spacious Bedrooms: Each room offers a comfortable retreat with modern touches and ample storage.
* 3 Bathrooms: Enjoy the modern updates of the bathrooms, designed for comfort.
* Renovated: This home is move-in ready, boasting fresh finishes, updated fixtures, and meticulous attention to detail.
* Separate Entrance & Kitchen Hookups: The downstairs offers endless potential for a separate living space, rental unit, or home office.
* Prime Location: Enjoy easy access to all that the city has to offer, from parks and entertainment to shopping and dining.
A Home Built for the Future: Whether you're a growing family, a savvy investor, or a forward-thinking house hacker, this fully renovated 6-bedroom home offers a unique opportunity to build a future filled with comfort, flexibility, and potential.
Don't miss your chance to make this home your own.
Inclusions: Dishwasher,Electric Stove,Range Hood,Refrigerator,Washer/Dryer
 30
30




