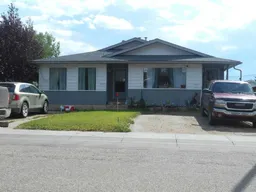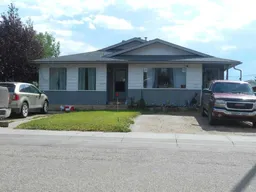Prime Turnkey Investment: Fully Developed, Side-by-Side Duplex!
Each side features an incredibly desirable floor plan: the main floor offers a generous living room and a practical, attractive kitchen and dining area, along with three comfortable bedrooms and a full bathroom. The lower level is where this property truly stands out, providing modern comfort and space , including a second living area complete with a cozy electric fireplace, and a dedicated flexible space perfect for a home office, computer station, or reading nook. The downstairs also includes two additional bedrooms, one of which boasts a private three-piece ensuite, enhancing the home’s overall appeal.
Smart design is everywhere, from the superior storage offered by multiple bedrooms with walk-in closets and organizers to the significant convenience of separate laundry facilities on both levels of each side.
With a full host of updates throughout, this property has great potential for happy, long-term tenants as a full investment property or for the savvy owner, wishing to live in one side and rent out the other. Ample parking in front and rear, with back alley access, further boosts desirability. Don't miss out on this great opportunity! (Note: photos and 3D Tour taken when property was vacant. Currently tenant occupied.)
Contact a REALTOR® today for more information or to view!
Inclusions: Dishwasher,Dryer,Electric Stove,Microwave Hood Fan,Refrigerator,See Remarks,Washer
 45
45



