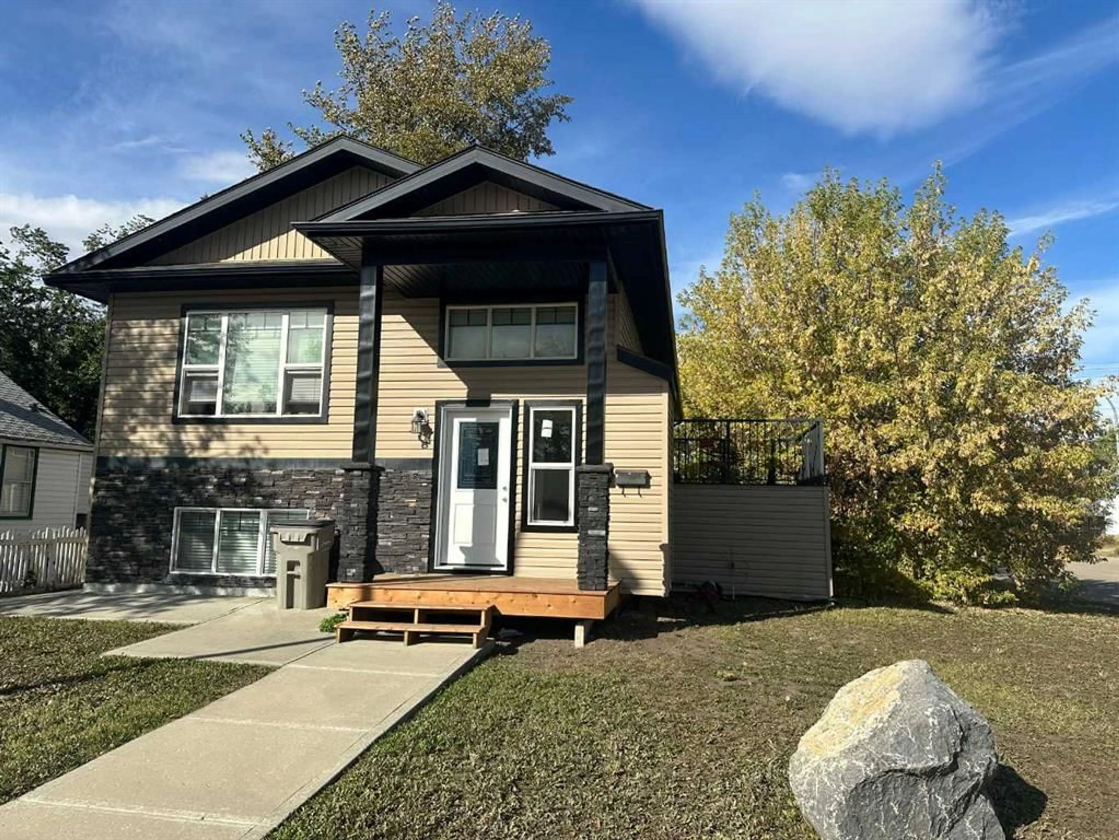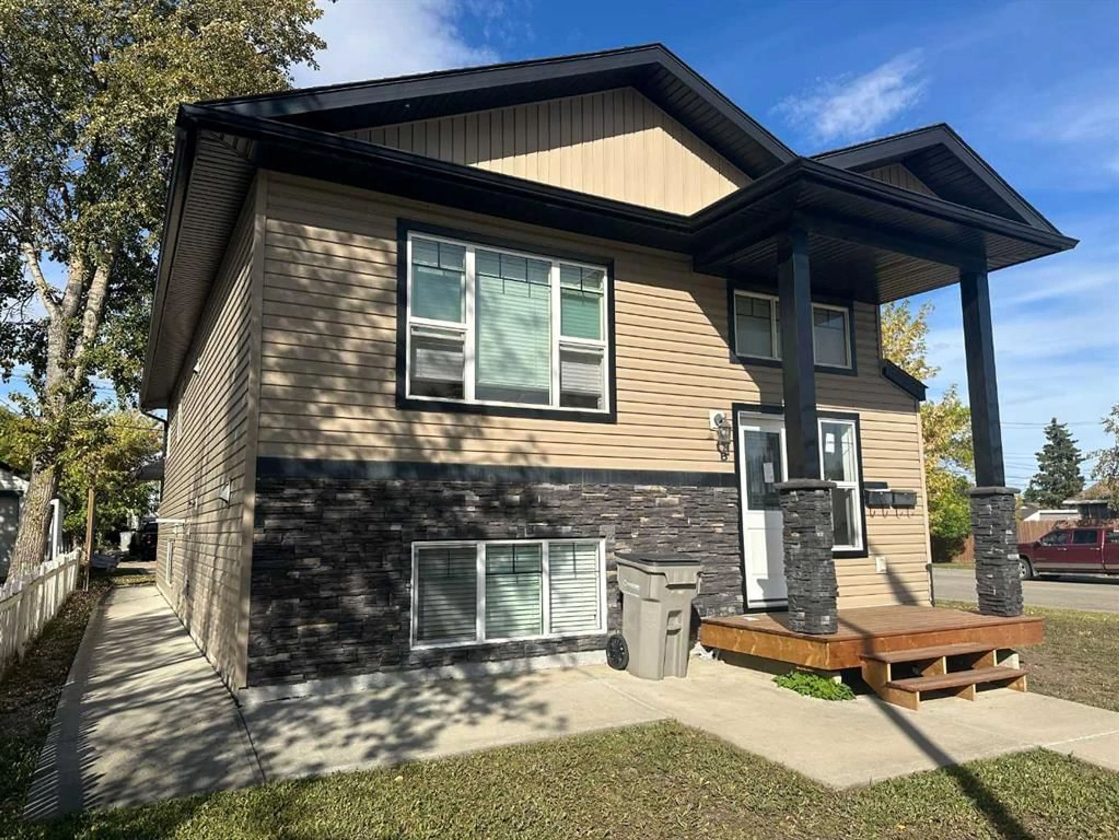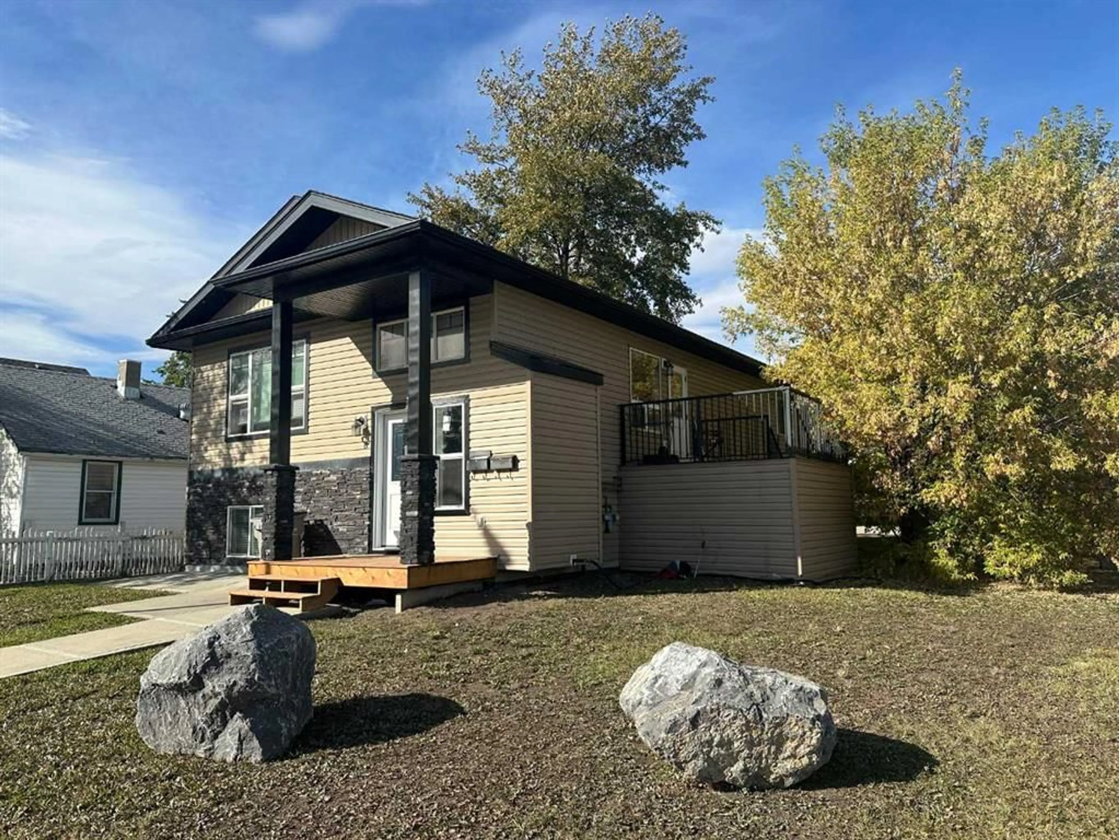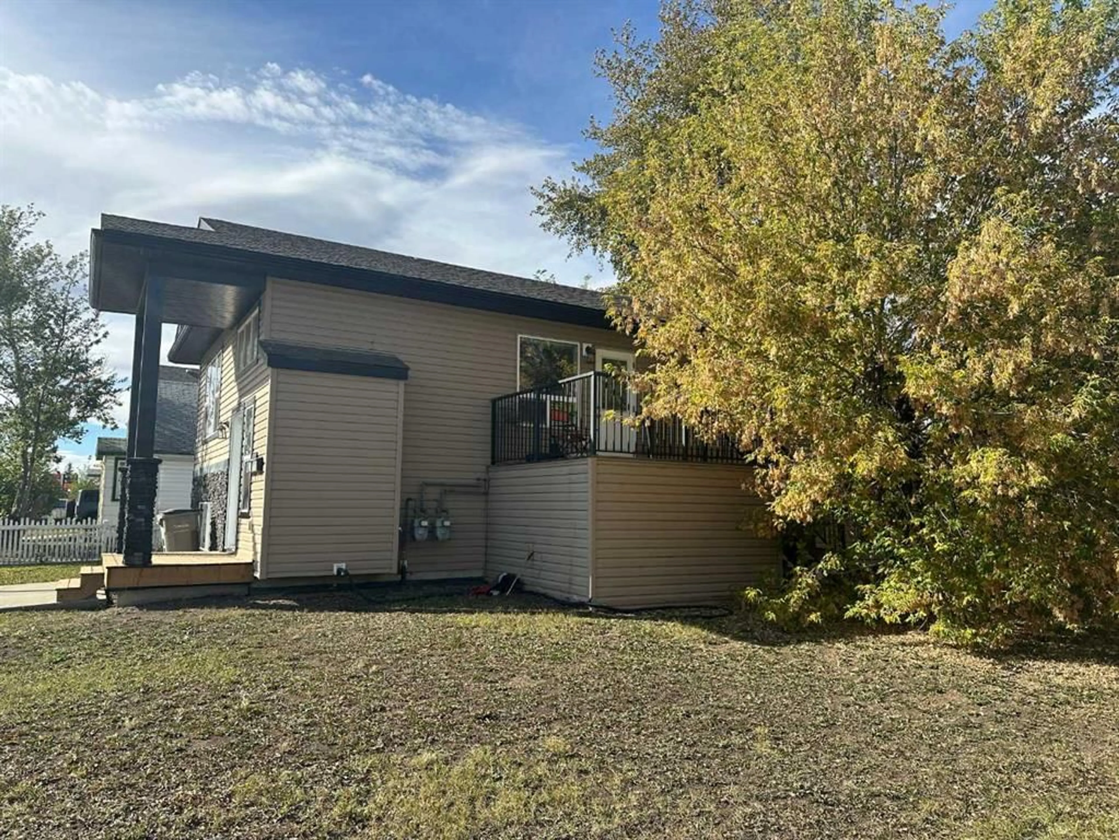9302 100 avenue, Grande Prairie, Alberta T8V 0S7
Contact us about this property
Highlights
Estimated valueThis is the price Wahi expects this property to sell for.
The calculation is powered by our Instant Home Value Estimate, which uses current market and property price trends to estimate your home’s value with a 90% accuracy rate.Not available
Price/Sqft$357/sqft
Monthly cost
Open Calculator
Description
Calling all Investors! Enhance your investment portfolio with this 5-bedroom, 3-bathroom property by generating rental income in the red-hot City of Grande Prairie market! This up/down duplex features a great layout and is in a prime location, providing easy access to shopping, playgrounds, parks, and schools. The main level features over 1,100 sq. feet of living space with an inviting, open-concept plan, plush carpeting and sleek tile flooring throughout gives the spaces both a cozy and modern feeling. The kitchen comes equipped with stylish black appliances, an attractive backsplash, and a great dining area—perfect for family meals. Three generously-sized bedrooms, including the primary bedroom with its private ensuite and walk-in closet, provide plenty of space for comfortable living. For added convenience, the stackable washer and dryer are discreetly tucked away in the furnace room, near the front entrance. Downstairs, the fully-finished lower level has its own private entrance and large windows that fill the area with natural light. Step into the tiled entryway that leads to a spacious carpeted living room, seamlessly connected to the kitchen and dining area, thoughtfully separated by a pony wall that adds character. The kitchen boasts ample countertop space, deep brown cabinets, and quality black appliances, all complemented by the stylish tiled backsplash. The generously sized primary bedroom at the back of the suite ensures privacy, while the second bedroom and a full bath are conveniently located towards the front of the living area. Additional perks include stackable washer and dryer and plenty of closet space with built-in organizers. Upper unit occupants can enjoy their morning coffee on the south-facing front step or on the east-facing deck. This property is on a good-sized lot, and has a large concrete parking pad with a sidewalk going from back parking area to each of the front and back doors. Upper unit tenant has been there for almost 4 years with lease currently until the end of January 2025. Lower unit has been there close to 3 years and is in a lease to the end of February 2025. Seize this opportunity—schedule your viewing today!
Property Details
Interior
Features
Lower Floor
4pc Bathroom
8`3" x 4`9"Bedroom
12`11" x 8`6"Bedroom
8`0" x 9`10"Exterior
Features
Parking
Garage spaces -
Garage type -
Total parking spaces 2
Property History
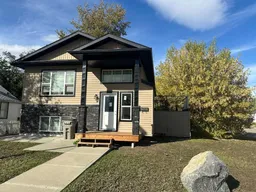 29
29
