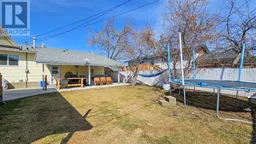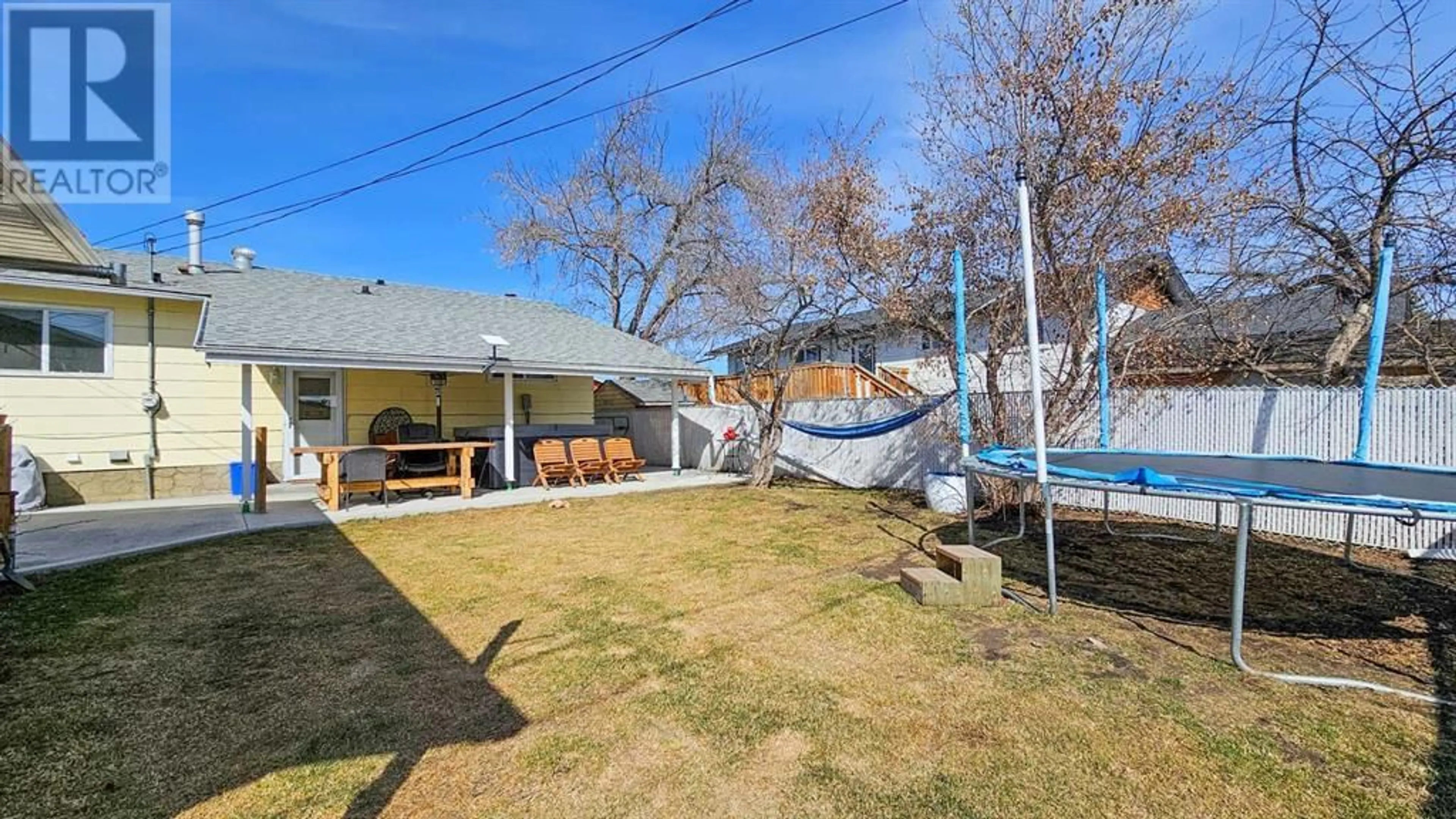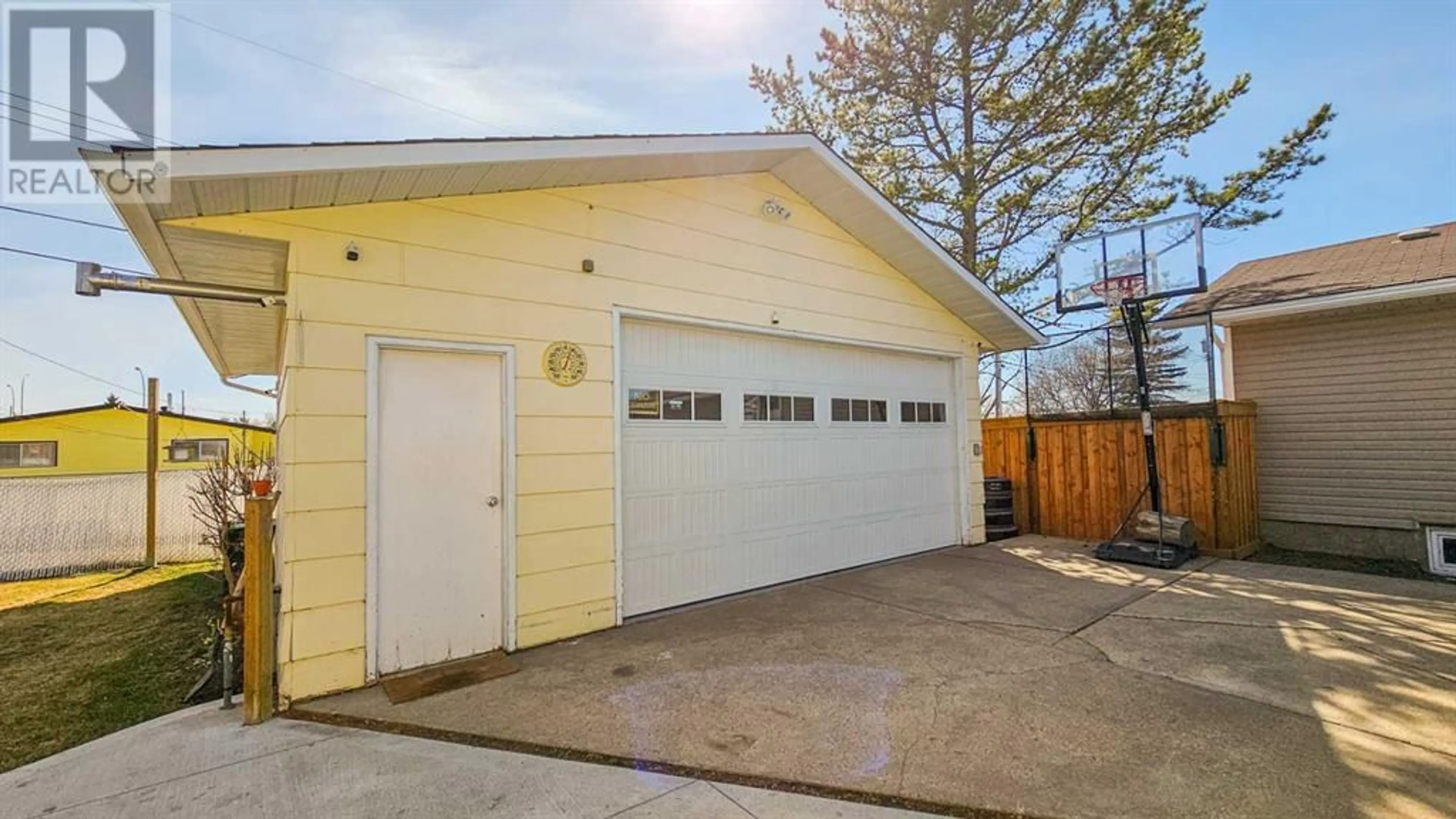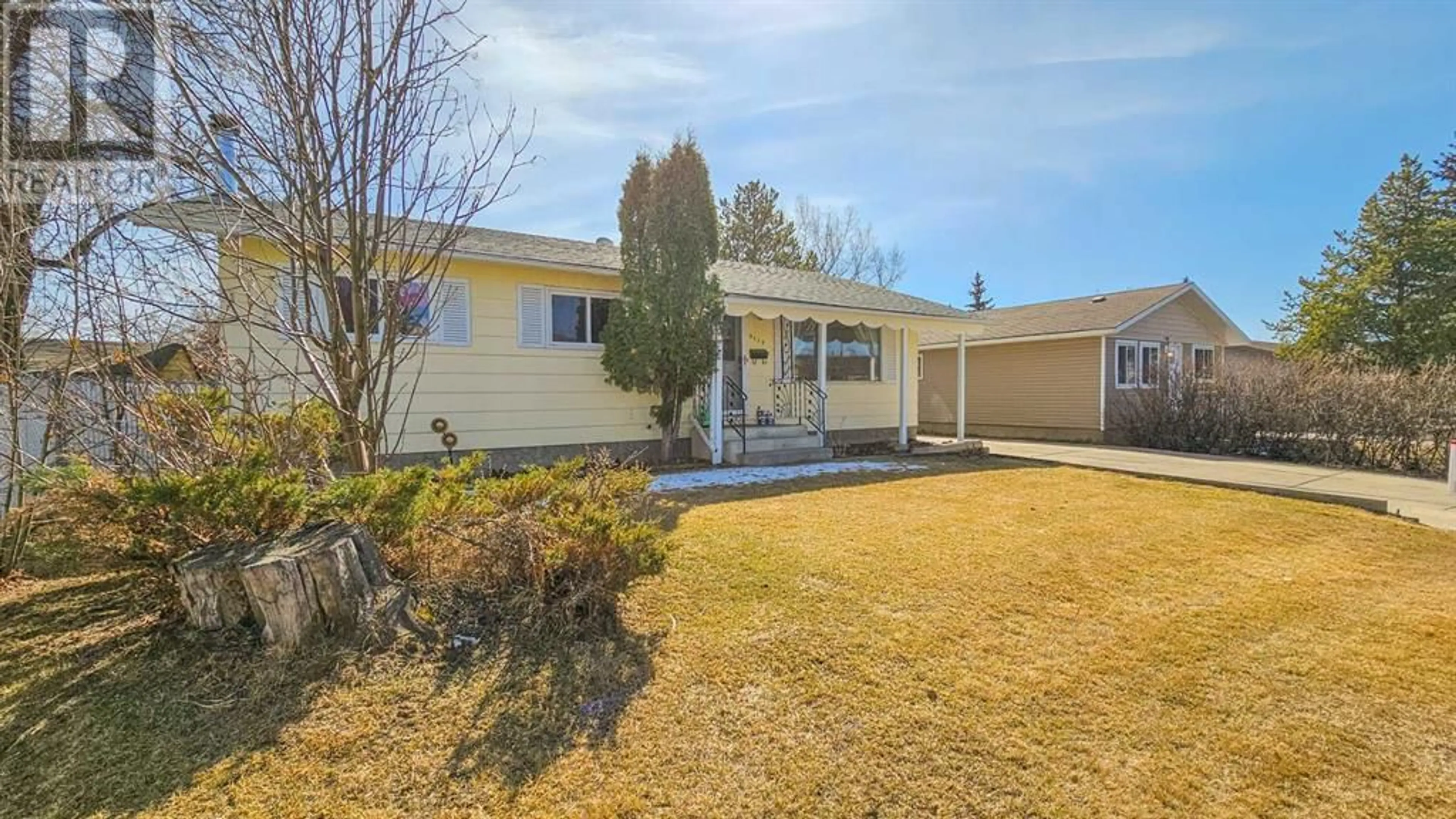9715 118 Avenue, Grande Prairie, Alberta T8V3P5
Contact us about this property
Highlights
Estimated ValueThis is the price Wahi expects this property to sell for.
The calculation is powered by our Instant Home Value Estimate, which uses current market and property price trends to estimate your home’s value with a 90% accuracy rate.Not available
Price/Sqft$317/sqft
Days On Market63 days
Est. Mortgage$1,417/mth
Tax Amount ()-
Description
This meticulously maintained 4-bedroom, 2.5-bathroom bungalow is a blend of comfort, style, and convenience. Located in a prime spot near shopping centers, major bus routes, excellent schools, and beautiful nearby parks, this property epitomizes convenient community living.Step inside to feel the inviting warmth of the main floor. The spacious, bright eat-in kitchen is perfect for family gatherings. The well-planned layout seamlessly connects to the expansive living room, creating a welcoming space to relax.The master bedroom, with its convenient 2-piece ensuite, offers a private retreat. Two additional bedrooms on the main floor provide versatility for a growing family, home office, or guest rooms. A full bath ensures household needs are easily met.Venture downstairs to the fully finished basement, where possibilities abound. The generously sized family room features a built-in bar and a wood stove for memorable gatherings. An additional bedroom, a dedicated laundry area with ample storage, and a full bath make this level perfect for guests or a private retreat.Outside, the property's exterior is just as remarkable, showcasing a spacious 24 x 24 heated detached garage. It goes beyond merely serving as a parking spot for your vehicles; this versatile space can be used as a workshop, a hobby room, or for additional storage.Enjoy Crystal Ridge's well-established community and proximity to essential amenities. Don't miss the chance to call this stunning bungalow your forever home. Schedule your viewing today to experience the perfect blend of comfort and convenience. (id:39198)
Property Details
Interior
Features
Basement Floor
Family room
10.58 ft x 32.17 ftBedroom
9.33 ft x 12.92 ft3pc Bathroom
Laundry room
11.17 ft x 19.58 ftExterior
Parking
Garage spaces 6
Garage type -
Other parking spaces 0
Total parking spaces 6
Property History
 21
21




