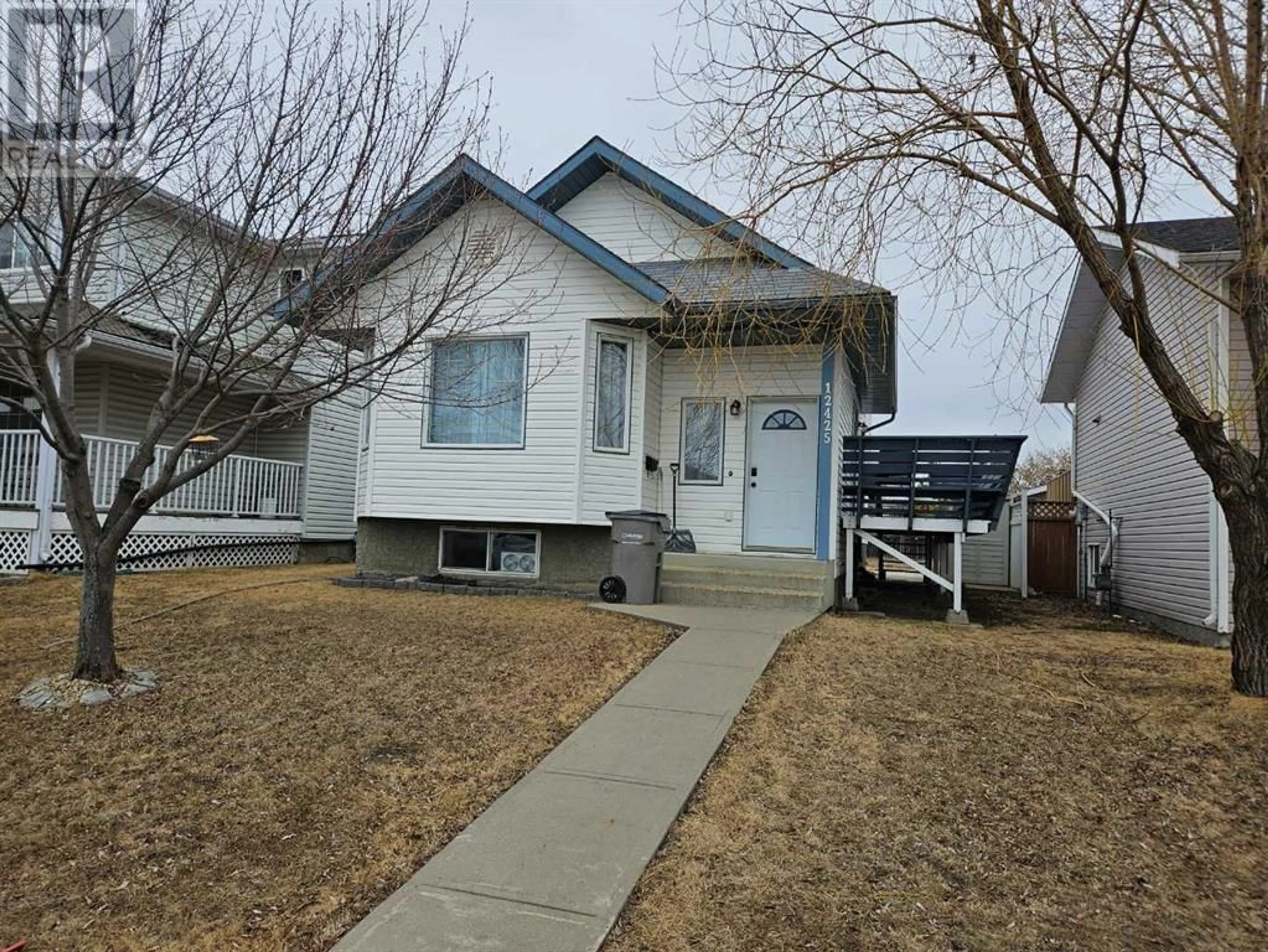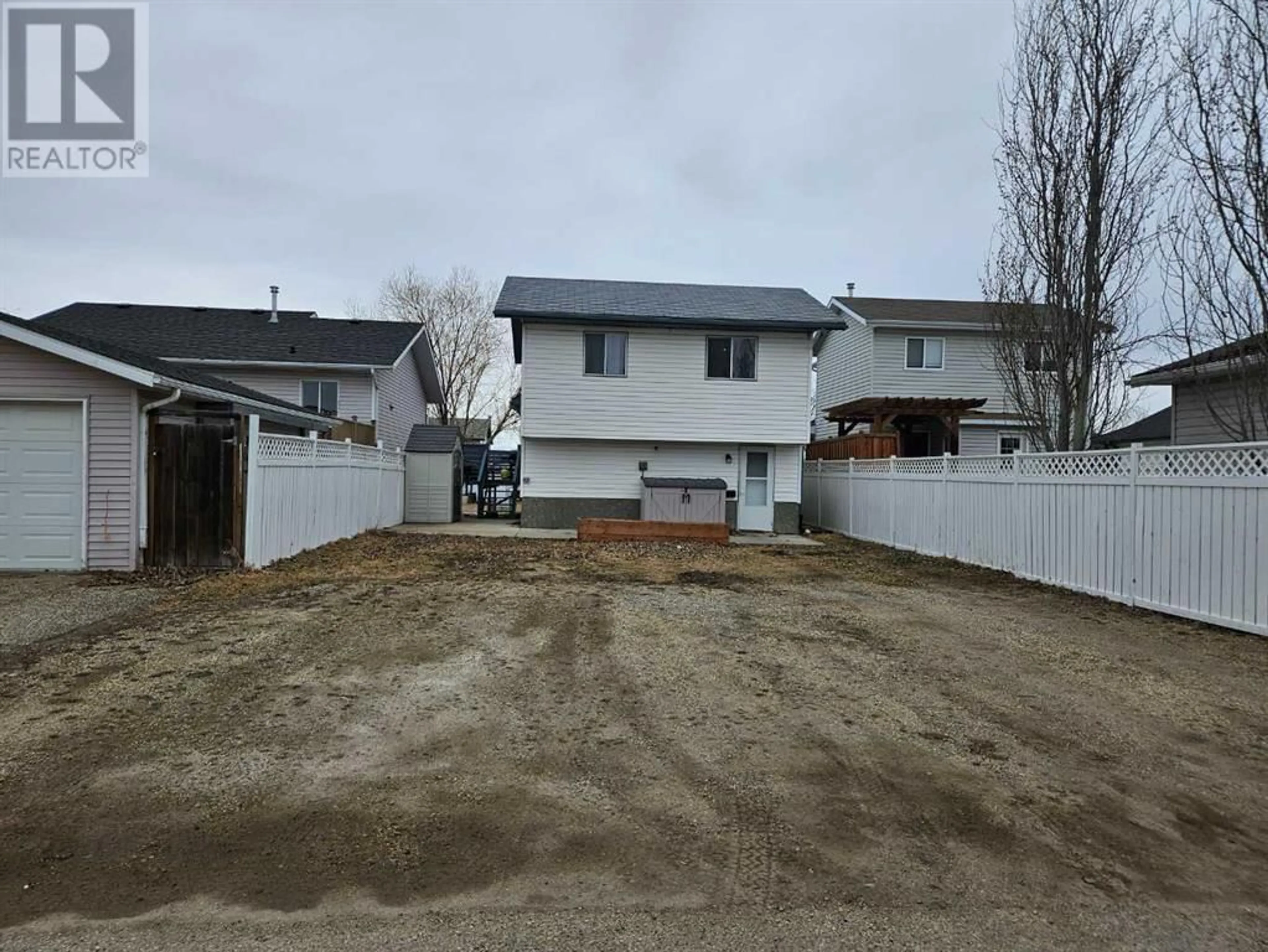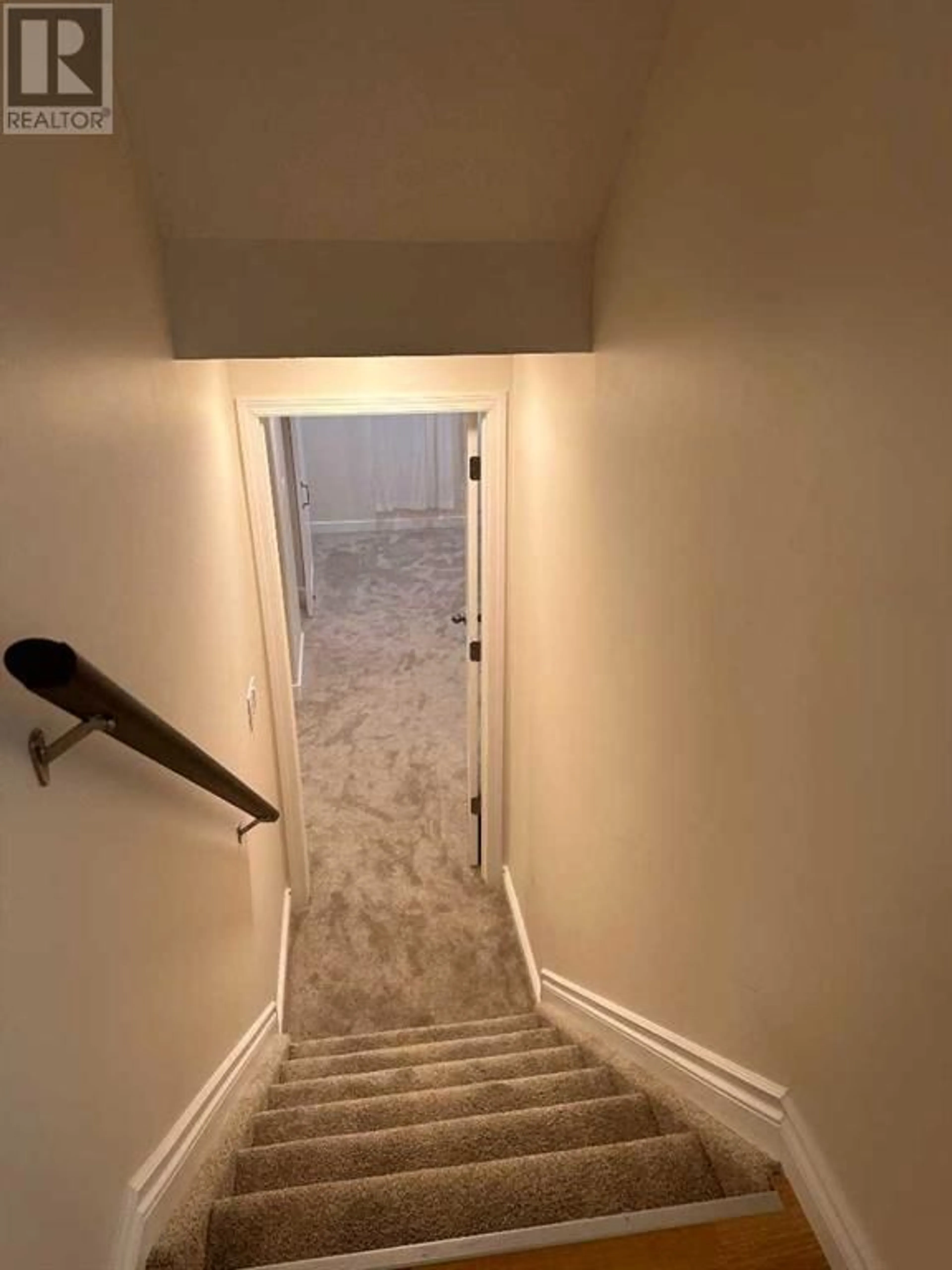12425 97A Street, Grande Prairie, Alberta T8V7H5
Contact us about this property
Highlights
Estimated ValueThis is the price Wahi expects this property to sell for.
The calculation is powered by our Instant Home Value Estimate, which uses current market and property price trends to estimate your home’s value with a 90% accuracy rate.Not available
Price/Sqft$242/sqft
Days On Market118 days
Est. Mortgage$1,455/mth
Tax Amount ()-
Description
This enchanting four-level split home, complete with a basement suite boasting substantial income potential, is nestled in the tranquil Scenic Ridge neighborhood, on a serene and family-friendly street. Recent renovations have transformed this residence, from updated kitchen features like cabinets, countertops, backsplash, and appliances, to a fresh coat of paint that now graces every corner. Additionally, both bathrooms have undergone comprehensive updates, with a new hot water tank installed in 2022 and a new furnace in 2024.As you step into this abode, you'll be greeted by a spacious front entryway that leads to the open-concept main floor, adorned with sleek tile flooring. The main floor boasts a pristine white kitchen, an inviting front living room, and an expansive dining area with access to a side patio. This patio, in turn, leads to a concrete pad complete with a storage shed and large garden boxes, which, in a seamless flow, take you to the backyard.Venturing to the upper level reveals three generously sized bedrooms, with the primary bedroom offering a walk-through closet and access to a fully updated main bathroom. The third level, with its independent entrance, houses a remarkable lower unit suite, featuring a brand-new kitchen, a cozy gas fireplace, laminate flooring, and a completely updated second full bathroom with a tiled shower. This level also provides convenient access to the backyard and a spacious triple gravel parking pad.The fourth level is comprised of a generously sized bedroom and a comfortable sitting area. Currently, the upper unit is under a 1-year lease, securing a monthly income of $1,650, while the lower unit is also leased for a year, generating $1,250 per month( Upper tennant could possibly move quicker than the 90 day notice , if new owners looking to occupy the upper unit ) . This impeccably maintained home stands as a sound investment opportunity, offering both comfort and financial potential. (id:39198)
Property Details
Interior
Features
Second level Floor
4pc Bathroom
.00 ft x .00 ftPrimary Bedroom
11.00 ft x 10.00 ftBedroom
9.00 ft x 8.00 ftExterior
Parking
Garage spaces 4
Garage type Parking Pad
Other parking spaces 0
Total parking spaces 4
Property History
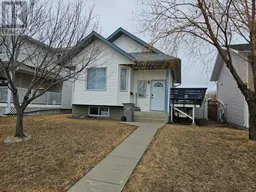 17
17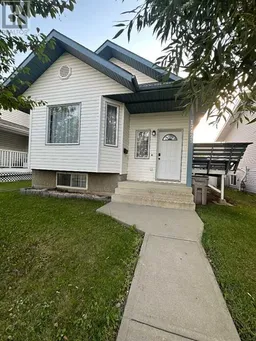 19
19
