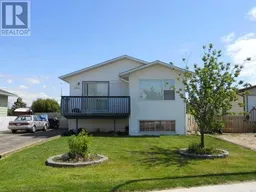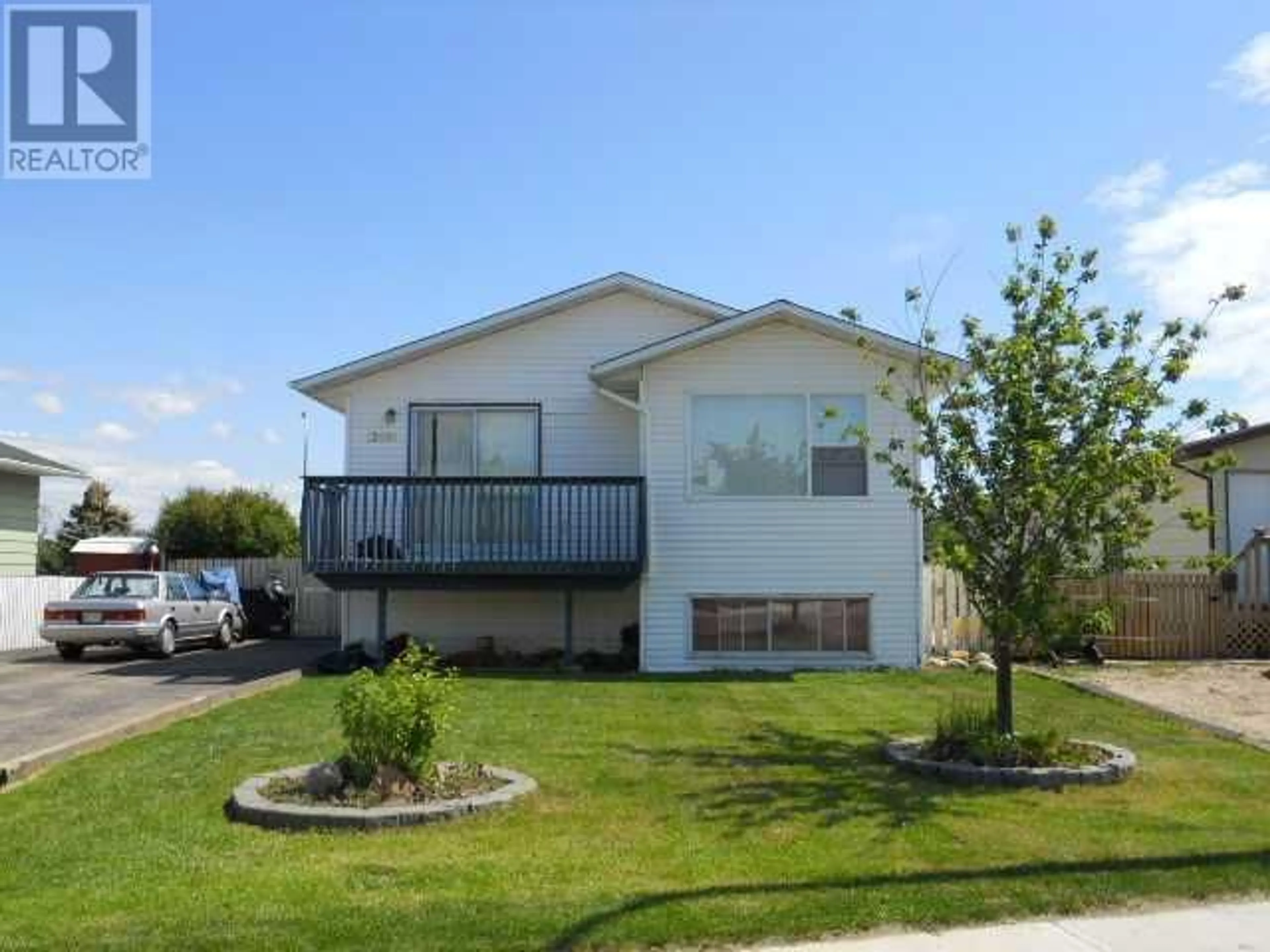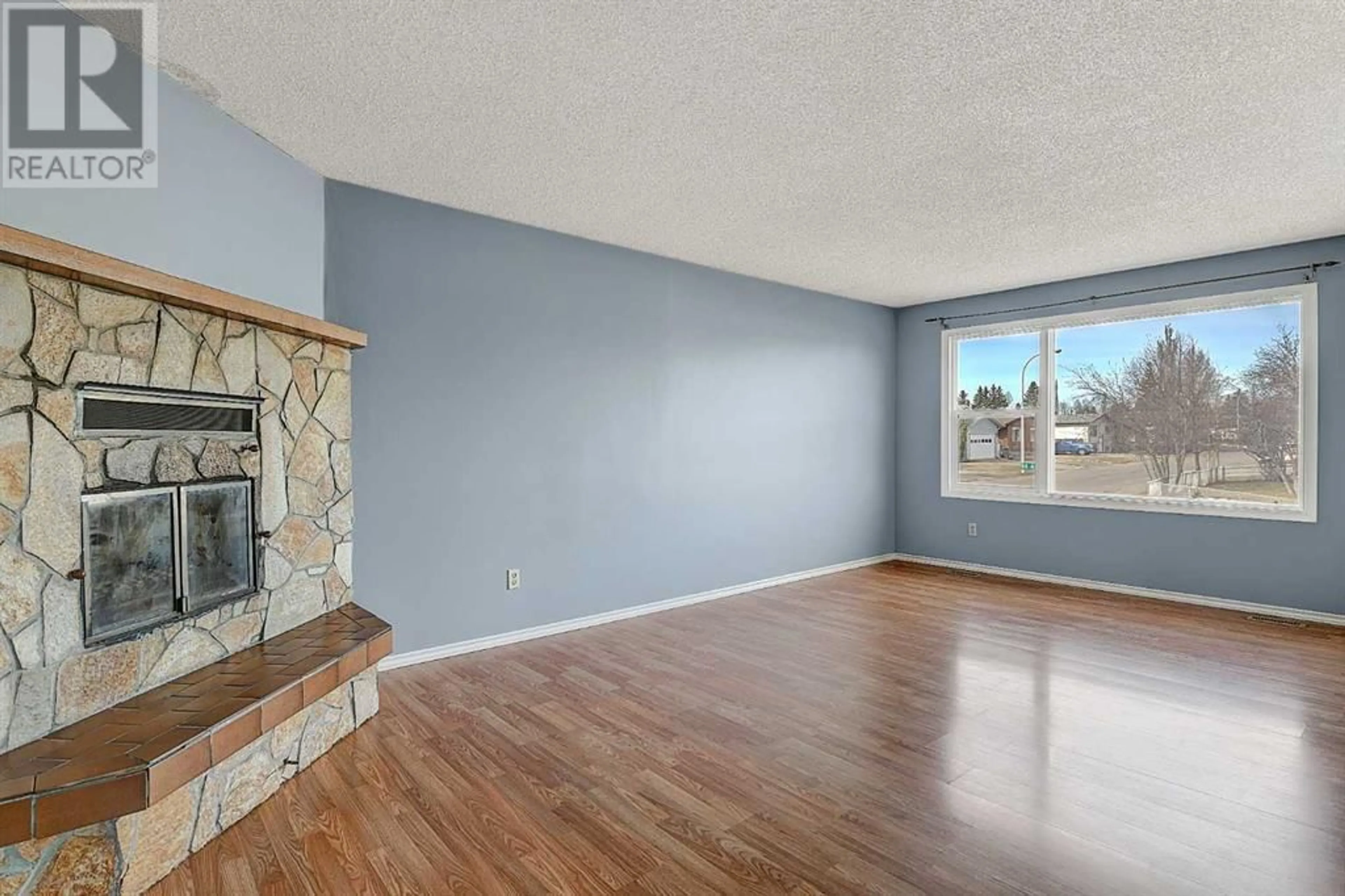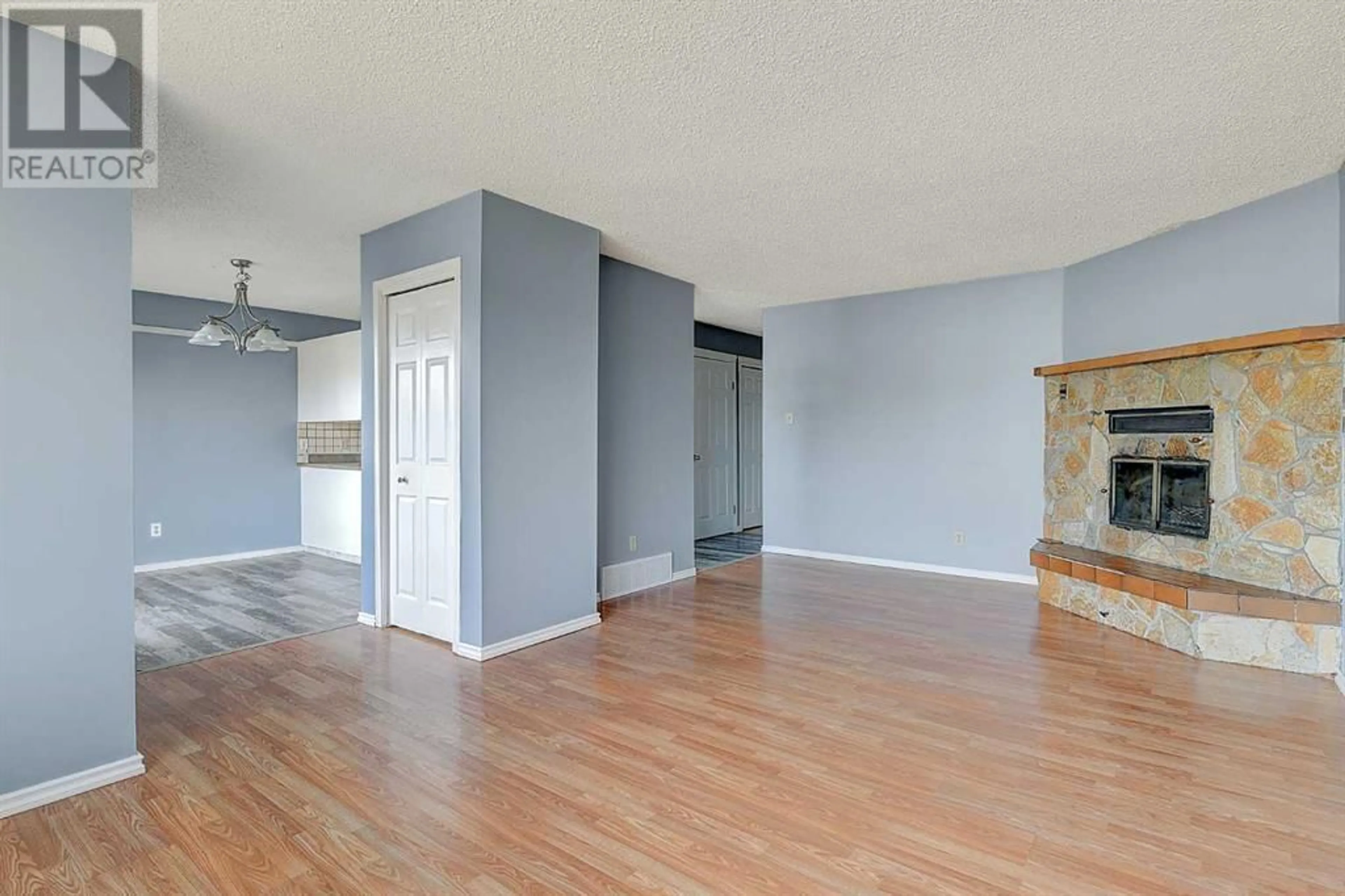12401 94A Street, Grande Prairie, Alberta T8V5X7
Contact us about this property
Highlights
Estimated ValueThis is the price Wahi expects this property to sell for.
The calculation is powered by our Instant Home Value Estimate, which uses current market and property price trends to estimate your home’s value with a 90% accuracy rate.Not available
Price/Sqft$284/sqft
Days On Market17 days
Est. Mortgage$1,327/mth
Tax Amount ()-
Description
Excellent city approved legal suited property available for immediate possession. This home has two suites that can be utilized by tenants, a single family that wants a mother-in-law suite or live upstairs and have the lower level tenants rental income help with the costs of home ownership.There are 3 bedrooms in the upper level suite with a very functionally laid out kitchen, dining room & living room. The front of the home has a balcony for a BBQ. You can access the back yard off the bedroom upstairs and it overlooks the view of Crystal Lake walking trails. The yard is large, fully fenced and has a separate fenced area for a dog run. The basement offers a lower level suite with a bedroom and an open concept living room and kitchen. The kitchen includes white cabinets, a fridge and stove with a range hood. Take note of the generous window size in the basement level!The laundry space is shared with upper and lower unit. It is generously sized with plenty of storage space. There has been great pride of ownership in this property; it shows well - is immaculate, and has brand new shingles in the month of April 2024. This property currently has a long term tenant in the lower suite - lease information available. Take a look & consider this investment today! (id:39198)
Property Details
Interior
Features
Basement Floor
Office
12.17 ft x 12.00 ftKitchen
9.25 ft x 9.50 ftDining room
6.00 ft x 10.00 ftBedroom
11.00 ft x 11.67 ftExterior
Parking
Garage spaces 4
Garage type -
Other parking spaces 0
Total parking spaces 4
Property History
 40
40




