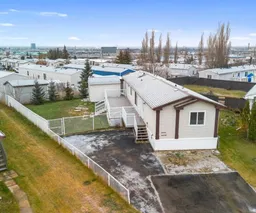Welcome to this beautiful and well-maintained 3-bedroom, 2-bath manufactured home perfectly situated on a large corner lot in the desirable community of Crystal Heights. This property stands out with its spacious layout, and the rare bonus of being on your own lot—no rental or pad fees to worry about!
Step inside to find an inviting open-concept floor plan that seamlessly connects the living room, dining area, and kitchen. The living room offers a bright, airy feel with plenty of natural light and ample space for family gatherings. The kitchen features abundant cabinetry, generous counter space, and a functional design ideal for cooking and entertaining. The dining area easily accommodates a family-sized table and flows perfectly onto the deck for easy indoor-outdoor living.
The primary bedroom is a peaceful retreat with a full ensuite bathroom and excellent closet space. Two additional bedrooms and a second full bathroom make this home perfect for families, guests, or anyone needing a home office or hobby room.
Outside, you’ll love the huge, fully usable yard, offering room for kids, pets, or gardening. Enjoy summer evenings on your maintenance-free deck, designed for low upkeep and long-lasting enjoyment. This property also features central air conditioning, ensuring year-round comfort no matter the season.
Located in a quiet, family-friendly neighborhood close to schools, shopping, walking trails, and parks, this home provides both convenience and peace of mind. Whether you’re downsizing, just starting out, or simply looking for an affordable and comfortable home in a great location, this one checks all the boxes.
Inclusions: Dishwasher,Refrigerator,Stove(s),Washer/Dryer,Window Coverings
 30
30


