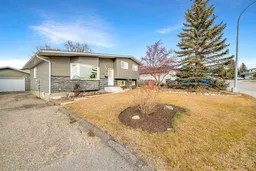Welcome to Crystal Ridge! This cozy, beautifully updated 1,156 sq ft home is the perfect fit for a growing family that loves spending time outdoors. It’s warm, inviting, and full of thoughtful updates inside and out. Step inside to a bright 4-level split with 4 bedrooms and 2.5 baths, including a comfortable primary bedroom with a refreshed ½-bath ensuite. The upper levels feature new vinyl plank flooring and carpet, and the updated kitchen (2018) shines with new cabinets, soft close features, corian countertops, backsplash, pantry, pot lights, stainless steel appliances and new interior doors. You’ll also find fresh light fixtures, new baseboards, a charming bay window, central air, a cozy wood-burning fireplace, and refreshed bathrooms throughout—making the home feel both modern and welcoming. This home has been well cared for, with practical upgrades such as newer siding, shingles (2014), eaves (2011), fascia, soffits, windows (2011), and exterior doors. The electrical panel has been updated, the garage received upgraded service in 2023, and there’s even a generator plug for peace of mind. The basement bedroom includes a proper egress window, and the third level impresses with 9-ft ceilings & built in shelving. Outside, the yard is truly a treat—complete with an updated wood fence, a mature tree, easy-care perennials, a powered 10x10 shed, and plenty of space to play or unwind. The detached 24x24 garage offers 60-amp service with 240V capability, is insulated and boarded, and features a powered overhead door. A paved driveway and RV parking add even more convenience.
Inclusions: See Remarks
 20
20


