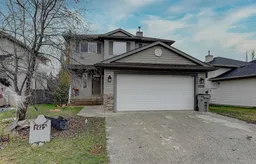HUGE $20K PRICE REDUCTION! Celebrate CHRISTMAS in your new home! Welcome Home to this family friendly fully developed four-bedroom home with no rear neighbors. This Crystal Lake Estates home invites you to come in from the covered front landing into the home’s large foyer. The main level offers open concept living room, kitchen and dining area that overlooks the rear yard and the large, grassed playground behind the home. The living room is bright and cheery with large windows and a gas fireplace with beautiful stone wall and mantle; the dining area has room for a good-sized dining set, and the kitchen is well equipped for the cooks in the family and openness that allows for open interaction between all three areas and the large rear deck and fenced yard. A two-piece bath, main floor laundry and entry to the attached double garage complete the main floor. Upstairs there is a large master with a good-sized walk-in closet, and ensuite complete with a custom-tiled shower and separate soaker tub. Two more bedrooms and a full bath complete the upper level. The lower level has been fully developed with a family room with cozy pellet woodstove, a fourth bedroom, a fourth bathroom and a good-sized storage room that could easily double as a craft room or office. Updates to this home include: 2025: dishwasher; 2024: central air, serviced furnace; 2023: shingles, main sump pump along with a secondary pump; in addition there is hookups on the deck for a hot tub, the family room has been wired for surround sound and the rear yard is seeded to a hybrid lawn mix that is drought and pet resistant.
Inclusions: Central Air Conditioner,Dishwasher,Dryer,Microwave Hood Fan,Refrigerator,Stove(s),Washer,Window Coverings
 33
33


