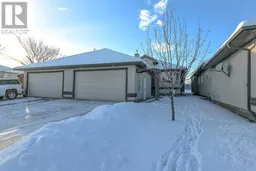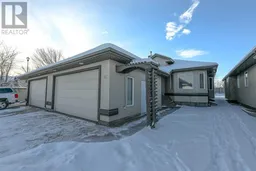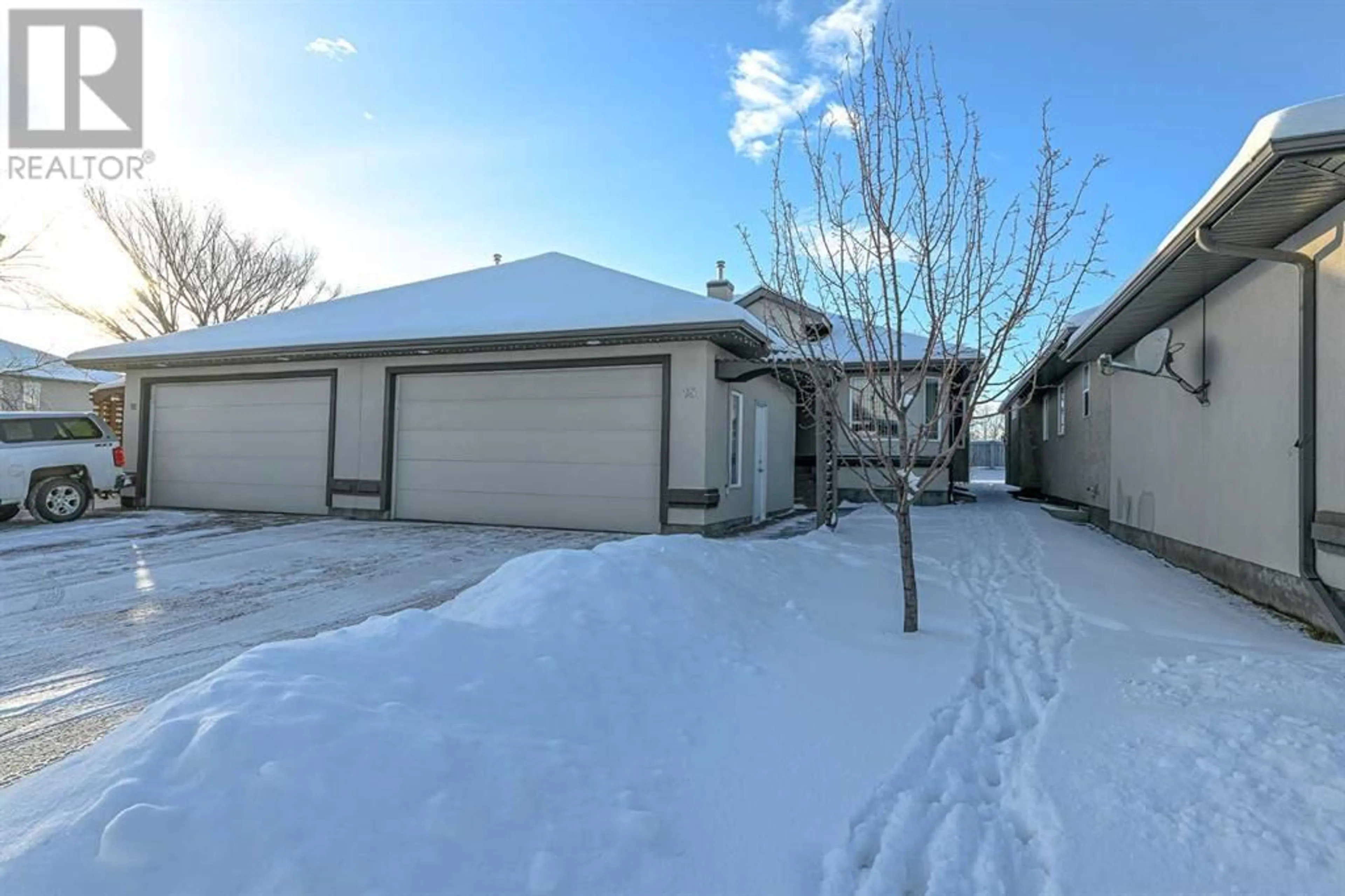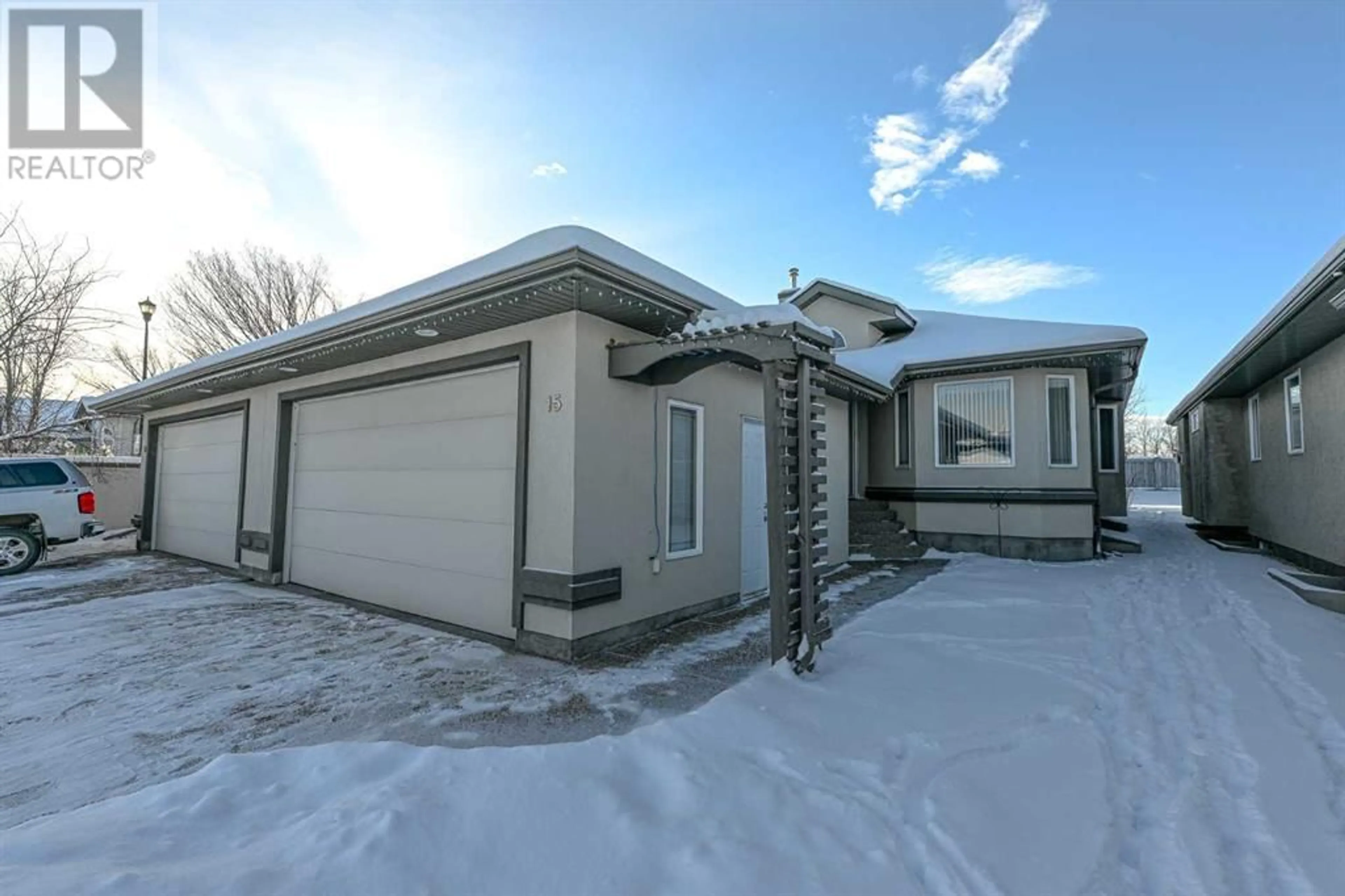15 8910 122 Avenue, Grande Prairie, Alberta T8X1P3
Contact us about this property
Highlights
Estimated ValueThis is the price Wahi expects this property to sell for.
The calculation is powered by our Instant Home Value Estimate, which uses current market and property price trends to estimate your home’s value with a 90% accuracy rate.Not available
Price/Sqft$336/sqft
Days On Market14 days
Est. Mortgage$1,795/mth
Tax Amount ()-
Description
We are thrilled to present to you a haven of tranquility in the heart of a 55-plus community, a stone's throw away from the picturesque Crystal Lake. As you step into this delightful retreat, you'll find more than just a house—it's a sanctuary amidst nature's beauty. The main level offers a seamless blend of comfort and style, featuring a main bathroom, a cozy bedroom with bay windows, and the luxurious primary bedroom with an ensuite and a spacious walk-in closet. The ambiance is further enhanced by a warm gas fireplace, creating an inviting atmosphere that whispers relaxation. In the heart of this home lies a kitchen with a distinctive touch—blue countertops that add a pop of personality to the space. Beyond the aesthetics, this kitchen is a hub of culinary delight. Venture downstairs, and you'll discover a fully developed basement offering additional living space. Two more bedrooms, a full bathroom, and another gas fireplace complete this lower level, providing ample room for family, guests, or cherished hobbies. The proximity to walking trails and a nearby dog park adds to the appeal, creating a perfect blend of leisure and convenience. The shingles were just done a few years ago too! This meticulously crafted residence isn't just a house; it's the ideal retirement sanctuary, offering comfort, style, and the promise of peaceful living. Your next chapter awaits in this gem! Schedule a tour and envision the serenity of your new home. Welcome to a retirement lifestyle tailored just for you. (id:39198)
Property Details
Interior
Features
Basement Floor
Bedroom
9.00 ft x 11.33 ftBedroom
11.00 ft x 12.17 ft3pc Bathroom
8.00 ft x 9.50 ftExterior
Parking
Garage spaces 3
Garage type Attached Garage
Other parking spaces 0
Total parking spaces 3
Property History
 42
42 41
41



