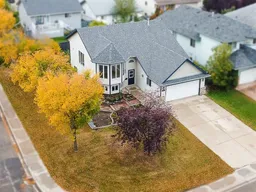This fully developed 4-bedroom, 3-bathroom walk-out basement home offers excellent curb appeal, a desirable corner lot with potential for RV parking, and numerous upgrades throughout. Inside, you’ll find a bright and inviting open-concept main level, where the living and dining areas are framed by large windows that flood the space with natural light and showcase views of mature trees. The completely renovated kitchen features new countertops, backsplash, new maple cabinets with new hardware, a new sink and dishwasher, and a corner lazy susan to maximize storage. With ample counter space, extensive cabinetry, and direct access to the deck, this kitchen is both stylish and functional.
The main level also features three comfortable bedrooms, including the primary suite, which boasts a walk-in closet and a three-piece en-suite. A four-piece guest bathroom completes the level, and both have recently been refreshed with new sinks and countertops. Downstairs, the fully finished walk-out basement offers a spacious rec room with a cozy three-sided fireplace, a large fourth bedroom with its own luxury fireplace, and a laundry room with an attached three-piece bathroom. The separate entry adds flexibility, while the professionally cleaned carpets look and feel brand new. Throughout the home, thoughtful updates provide comfort and peace of mind, including fresh paint, a new roof replaced in 2022, repainted exterior doors, LED lighting, a central vacuum system, air conditioning, a backup battery for the sump pump, the furnace and Air conditioning were serviced in July and a newly replaced fence with added gates for convenient street access. A heated double-car garage ensures year-round convenience, while outside, the lot is a true sanctuary. The yard has been beautifully landscaped into a gardener’s paradise with a dedicated garden bed, rain catchers, and multiple perennial flower beds that return each year, along with a storage shed for all your gardening needs. The deck has also been redone, offering the perfect place to relax or entertain. Move-in ready with quick possession available, this home in the desirable Crystal Lake Estates offers modern updates, functional living space, and an exceptional corner lot. All within minutes of schools, shopping, and everyday amenities. A perfect blend of comfort and convenience, it’s ready to welcome you home. Book your showing today!
Inclusions: Dishwasher,Refrigerator,Stove(s),Washer/Dryer
 49
49


