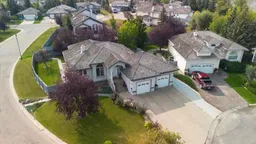This immaculate 4 bedroom, 3 bathroom executive bungalow sits proudly on a beautifully landscaped corner lot just off a quiet cul-de-sac along prestigious Cygnet Boulevard, only steps from Crystal Lake. The impressive 27x29 heated garage provides ample space for vehicles, storage, and hobbies, and there’s additional parking for an RV. Inside, a grand foyer with soaring ceilings creates an elegant first impression and leads into a luxurious open-concept main floor featuring a bright living area, spacious dining space, and a fabulous kitchen complete with quartz countertops and a pantry, perfect for both everyday living and entertaining. A beautiful three-sided fireplace adds warmth and ambiance to the main living area. Two bedrooms and two bathrooms are located on the main level, including a sophisticated primary suite with a spa-inspired ensuite featuring a private water closet, double vanity, and generous walk-in closet. Main floor laundry, air conditioning, and in-floor heat add to the everyday comfort and convenience. The fully finished basement extends the living space with a large family room, a wet bar for entertaining, two additional bedrooms, a full bathroom, and in-floor heating throughout. Outside, the covered back deck overlooks the meticulously landscaped yard featuring extensive stamped concrete, mature trees, and a irrigation system, creating a beautiful and low-maintenance outdoor space. Impeccably maintained and crafted with attention to every detail, this home offers a rare opportunity to experience luxury living in one of Grande Prairie’s most desirable neighbourhoods.
Inclusions: Dishwasher,Refrigerator,Stove(s),Washer/Dryer
 44
44


