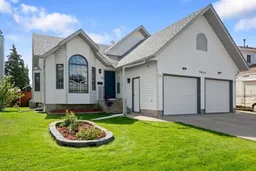Set in a charming cul-de-sac in Crystal Heights, this four-level home combines family-friendly living with thoughtful updates. Just a short stroll from a playground and both Holy Cross and I.V. Macklin schools, it’s ideal for those who value space and convenience. With over 2,600 sq. ft. of developed living area spread across multiple levels, there’s plenty of room for everyone. The main level welcomes you with a sun-drenched living room featuring hardwood floors and large picture windows, flowing into a well-appointed kitchen centred around a practical island with sunny dining nook. Upstairs, three generous bedrooms include a primary retreat with a walk-in closet and a three-piece ensuite and family sized 4 piece bath. A mid-level family room invites cozy evenings beside a wood-burning fireplace, while a fourth bedroom, another three-piece bath, the laundry area and direct entry to the double attached garage round out this level. The fully finished lower level extends your living space with a wet bar, a gas fireplace and a versatile open area for a home gym, recreation room or hobbies, plus ample storage. The home has been carefully maintained, with the majority of windows replaced for improved efficiency and the roof shingles updated over recent years. Durable vinyl plank flooring on the lower levels complements the hardwood upstairs. Outside, a mature, fully fenced yard offers privacy and space for children or pets, while central air conditioning ensures comfort year-round. With immediate possession available, you can move in and enjoy everything this welcoming Crystal Heights home has to offer.
Inclusions: Dishwasher,Dryer,Electric Stove,Refrigerator,Washer
 37
37


