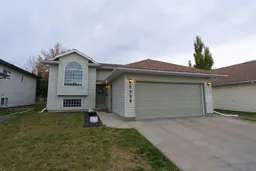Welcome to this beautifully kept 5-bedroom, 3-bathroom Bi-level House in Crystal Heights.The home has seen several recent improvements, including fresh paint, a newer stove (2023), updated kitchen flooring, new toilet seats in the upstairs bathrooms, a new standing shower in the ensuite, new vanities in both upstairs bathrooms, and new closet doors. These updates give the home a clean and move-in ready feel.The main floor is bright and welcoming with a large south-facing window that brings in tons of natural light. The kitchen offers plenty of cabinet space and opens directly onto the back deck — perfect for BBQs and family time. The primary bedroom features a full ensuite and walk-in closet, and two more bedrooms plus a full bathroom complete the main level.The lower level is ideal for extra living space, with two large bedrooms, a 4-piece bathroom with, a big family room for movie nights or entertaining, and a dedicated laundry area.Step outside to a fully fenced yard that backs onto a green easement — offering privacy and a safe play space for kids and pets. The attached double garage gives direct access to the home, and there’s an additional shed for storage.Location couldn’t be better — close to schools, walking trails and shopping. This is a well-maintained family home with comfort, updates, and a prime location — a solid choice in Crystal Heights. Call your Favourite realtor today to schedule a viewing!
Inclusions: Dishwasher,Dryer,Electric Stove,Refrigerator,Washer
 27
27


