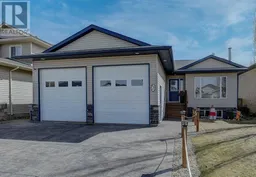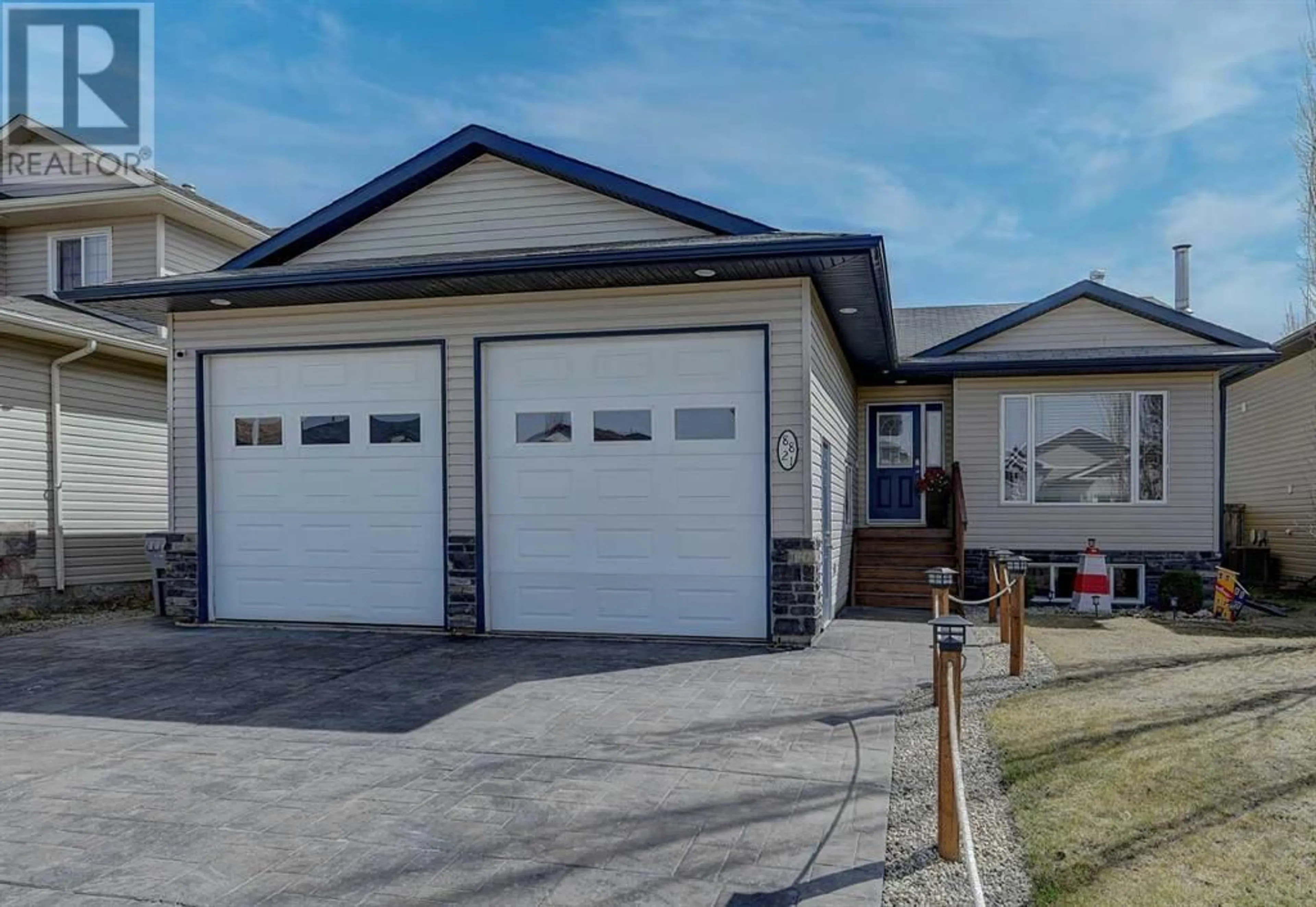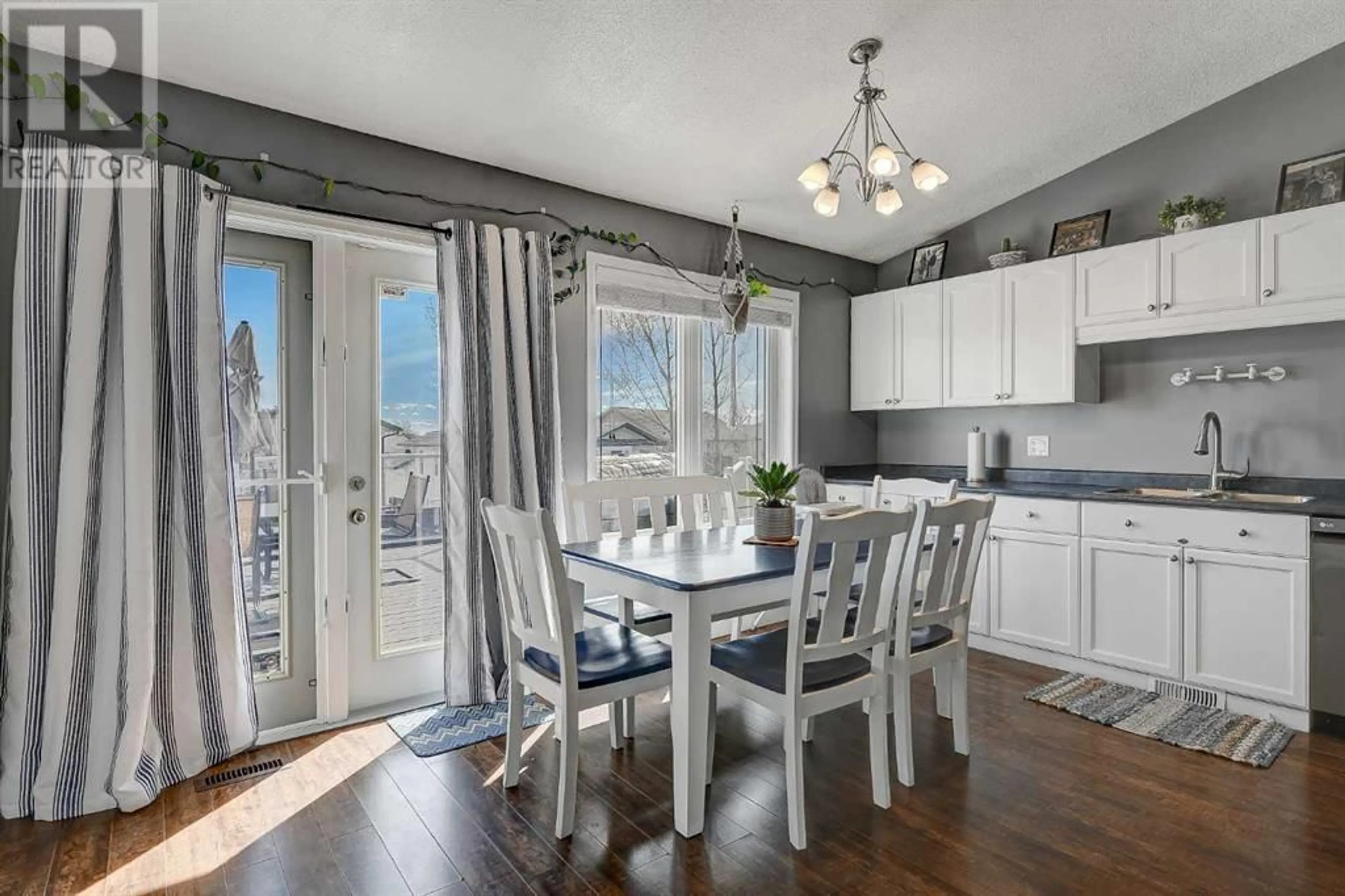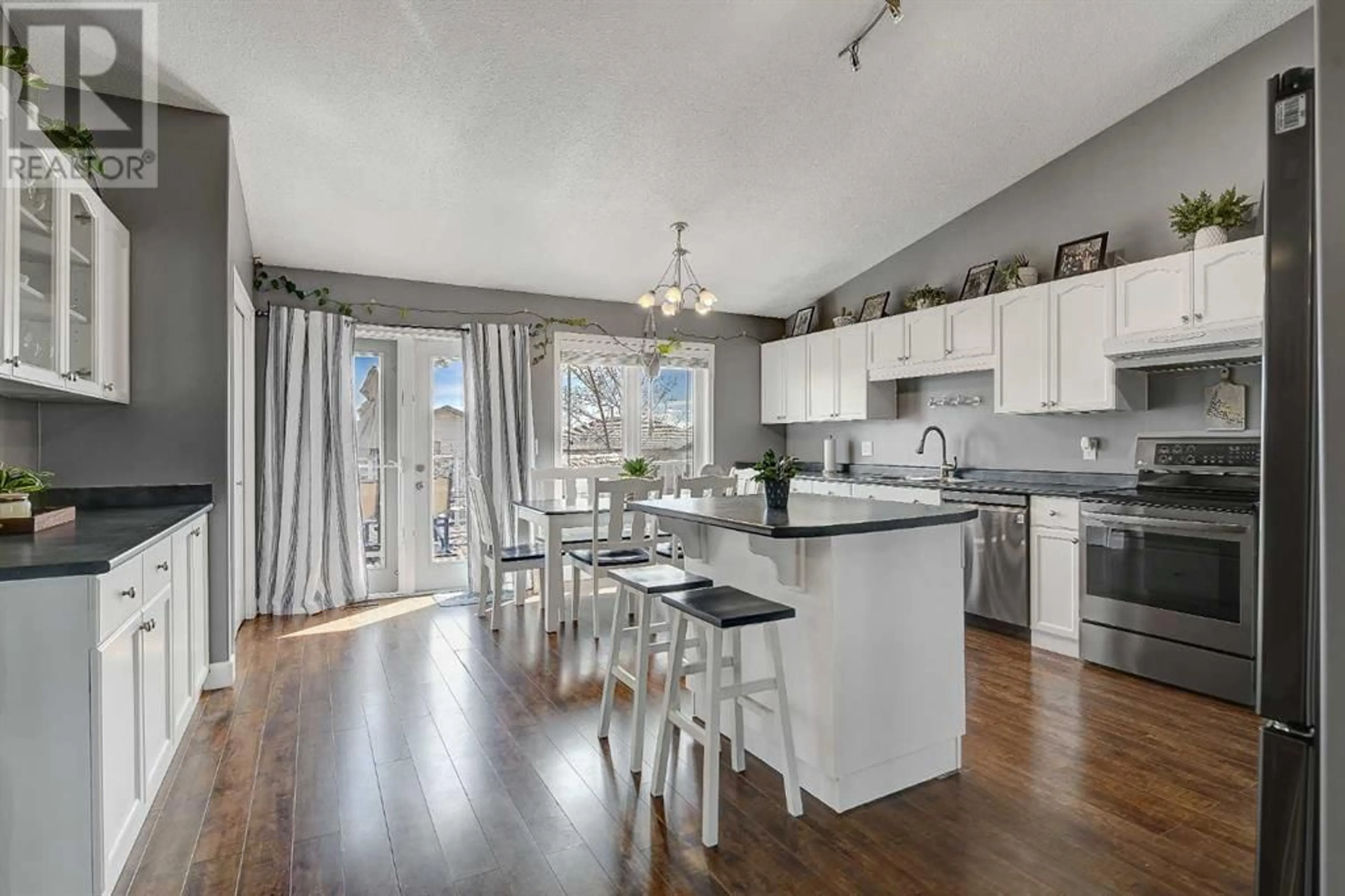8821 114 Avenue, Grande Prairie, Alberta T8X0A5
Contact us about this property
Highlights
Estimated ValueThis is the price Wahi expects this property to sell for.
The calculation is powered by our Instant Home Value Estimate, which uses current market and property price trends to estimate your home’s value with a 90% accuracy rate.Not available
Price/Sqft$316/sqft
Days On Market12 days
Est. Mortgage$1,889/mth
Tax Amount ()-
Description
BEAUFIFUL fully developed bungalow with a walk out basement, oversized garage and A/C in Crystal Heights! This 4 bedroom, 3 bathroom home has it all. Walking into the home you are greeted with a large living room that features a wood burning fireplace, opening up into the large, bright kitchen. The kitchen opens up to the south facing back deck that gets sunlight all day long. There are three bedrooms on the main level, including a primary bedroom that features a full en suite and a walk in closet. The other two bedrooms just had brand new carpet installed. There is also another full bathroom on this floor. In the basement, there is a MASSIVE open layout, with room to entertain, relax, or have the kids play. There is another bedroom, another full bathroom and a large laundry room with a sink. The basement is also a walkout to a concrete pad, giving you a lower deck to enjoy the space. The yard is fully fenced and features some curbing. Come have a look at this beautiful home today! (id:39198)
Property Details
Interior
Features
Basement Floor
Bedroom
12.00 ft x 10.83 ft3pc Bathroom
.00 ft x .00 ftExterior
Parking
Garage spaces 4
Garage type Attached Garage
Other parking spaces 0
Total parking spaces 4
Property History
 39
39




