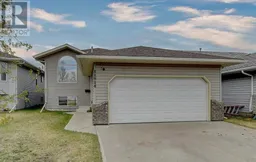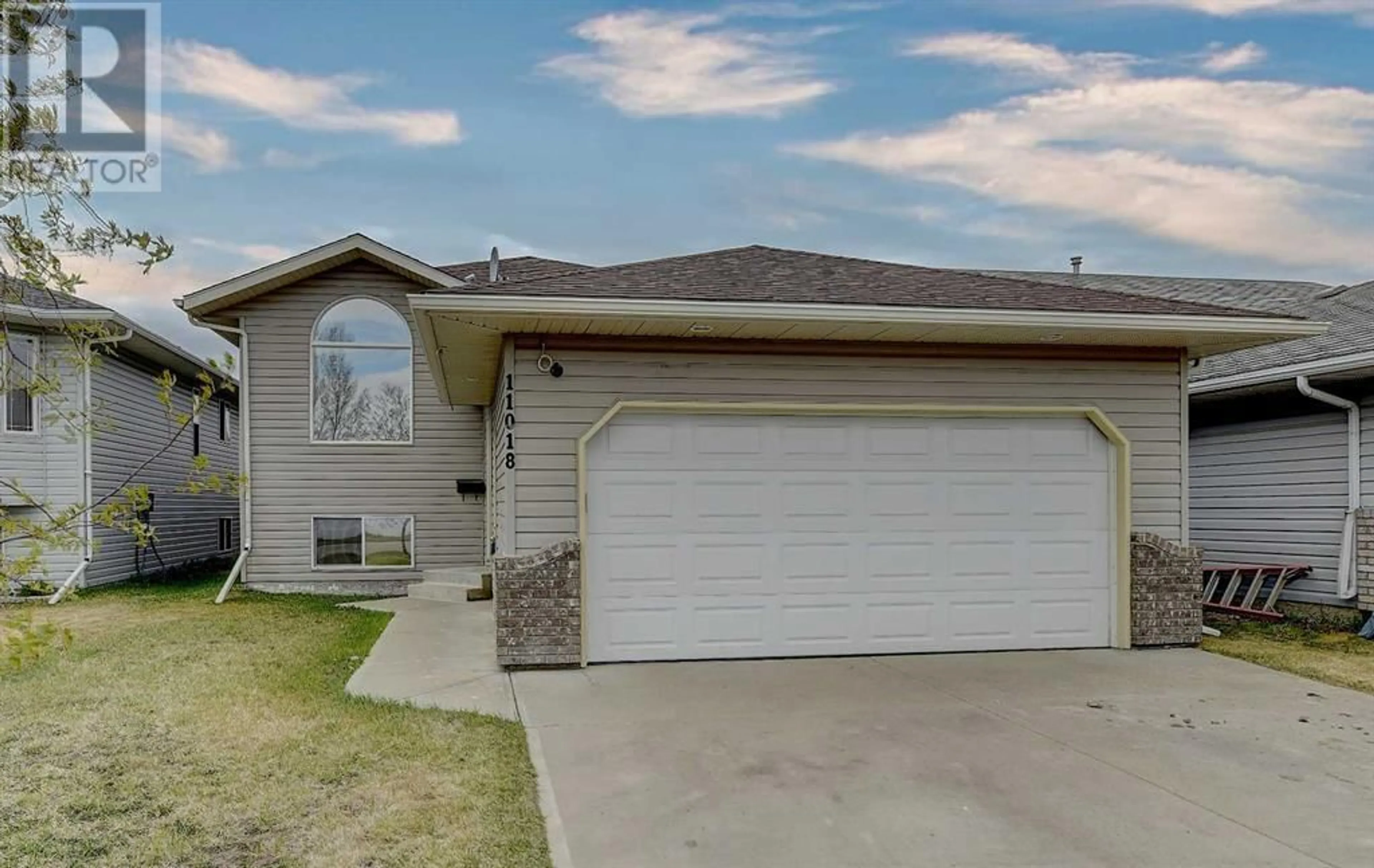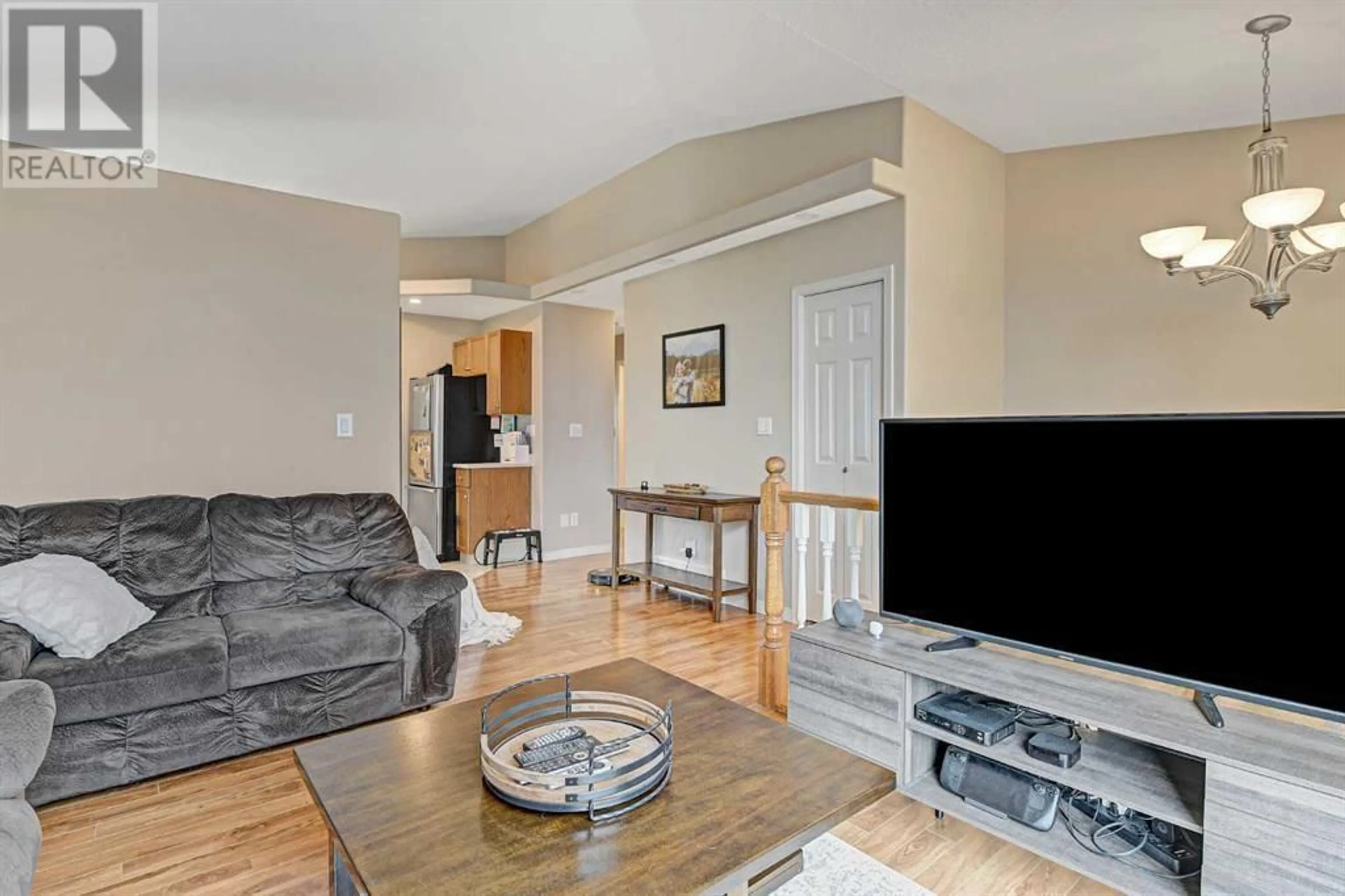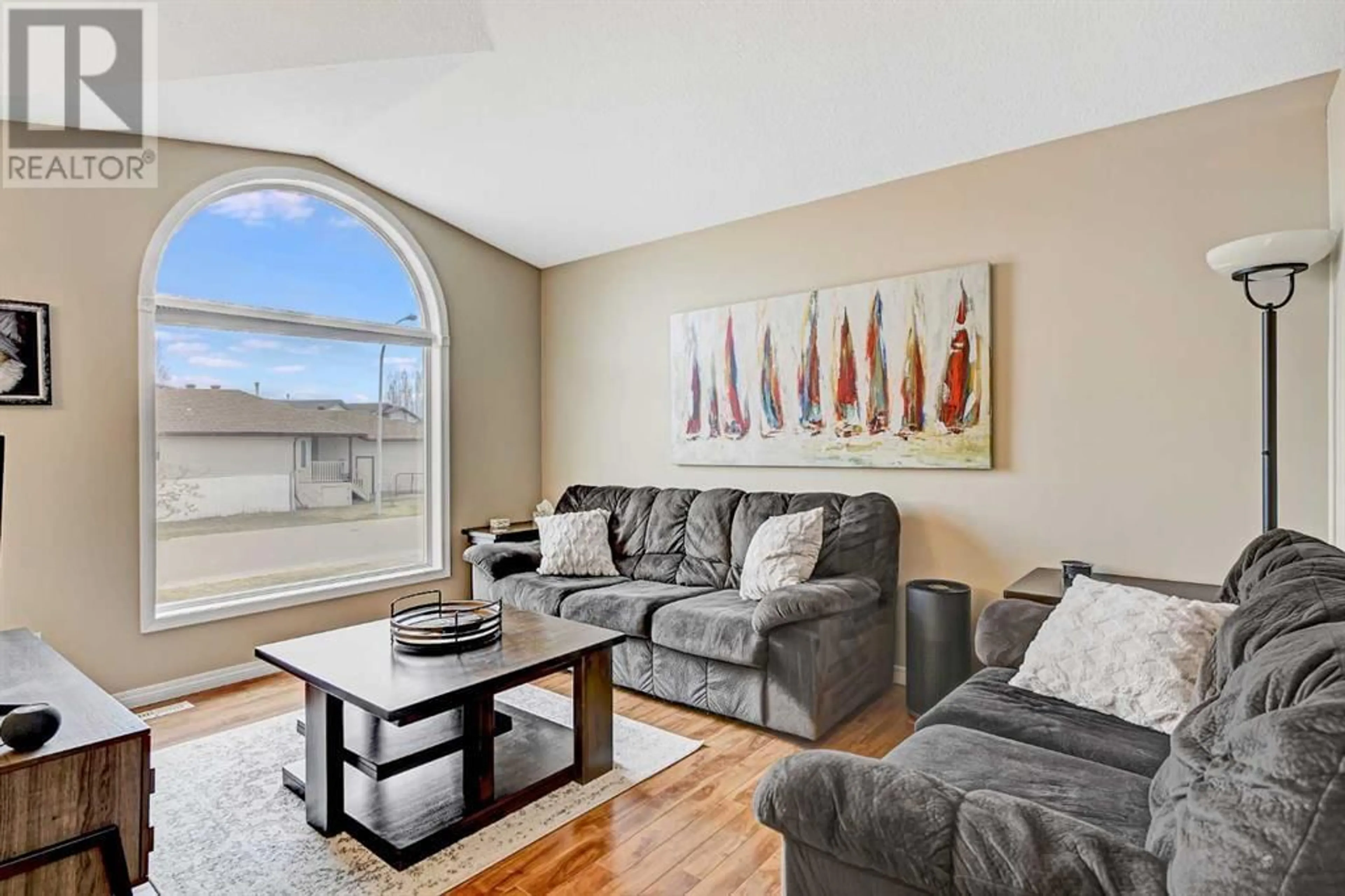11018 88A Street, Grande Prairie, Alberta T8X1P9
Contact us about this property
Highlights
Estimated ValueThis is the price Wahi expects this property to sell for.
The calculation is powered by our Instant Home Value Estimate, which uses current market and property price trends to estimate your home’s value with a 90% accuracy rate.Not available
Price/Sqft$351/sqft
Days On Market12 days
Est. Mortgage$1,674/mth
Tax Amount ()-
Description
Welcome to your new spacious bi-level home in the charming neighborhood of Crystal Heights! This delightful property boasts five bedrooms and three full baths, providing ample space for your family and guests. As you step inside, you'll be greeted by a warm and inviting atmosphere with abundant natural light flooding through the large windows.The main level features a well-designed layout with a cozy living area, perfect for relaxing evenings with loved ones. The adjacent kitchen is complete with modern appliances, ample cabinet space, and a convenient breakfast bar for casual dining. From the dining area, sliding glass doors lead out to the deck, where you can enjoy dining and soak in the stunning sunset views of the spacious west-facing backyard.Downstairs, the lower level offers additional living space, including a versatile family room or entertainment area, ideal for movie nights or gatherings. The lower level also accommodates two additional bedrooms and a full bath, providing flexibility for various living arrangements or guest accommodations. Plus you have a good sized office!Convenience is key with this property, as it features a double attached garage, ensuring plenty of space for parking and storage. Located in the desirable community of Crystal Heights, you'll enjoy easy access to parks, schools, shopping, and amenities, making it the perfect place to call home for years to come. (id:39198)
Property Details
Interior
Features
Main level Floor
Bedroom
9.25 ft x 13.00 ft4pc Bathroom
5.00 ft x 9.00 ftPrimary Bedroom
10.75 ft x 17.50 ft3pc Bathroom
5.00 ft x 8.50 ftExterior
Parking
Garage spaces 5
Garage type Attached Garage
Other parking spaces 0
Total parking spaces 5
Property History
 37
37




