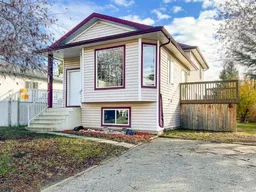Charming 4-Level Split in Sought-After CountrySide South! Quietly tucked away in a peaceful cul-de-sac, this 3-bedroom, 2-bathroom home offers exceptional value and versatility. Perfect for families or investors alike. Siding onto a children’s park and surrounded by mature trees, you’ll love the sense of privacy and tranquility while still being just minutes from schools, walking trails, and all amenities. The home’s functional four-level split design features bright, open living spaces with large windows that fill the interior with natural light. The main floor offers a seamless open-concept layout complete with a kitchen and corner pantry, a dining area with access to the deck, a primary bedroom with a walk-in closet and 4-piece ensuite access, and a second bedroom. Downstairs, the fully suited lower level includes its own kitchen, living area, bedroom, and 3-piece bathroom, with a walk-out private entrance that opens to a spacious backyard — ideal for entertaining, relaxing, or letting the kids play nearby. This versatile setup is perfect for a mother-in-law suite, guest space, or additional rental income opportunity. With its prime location, family-friendly layout, and income potential, this CountrySide South gem truly checks every box. Book your showing today!
Inclusions: Dishwasher,Refrigerator,Stove(s),Washer/Dryer
 44
44


