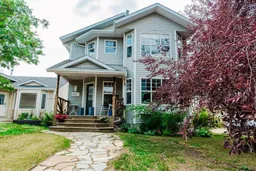AVAILABLE FOR IMMEDIATE POSSESSION! Tucked away at the back of a peaceful neighborhood and embraced by mature trees, this charming stand-alone home offers both privacy and connection to nature. Just steps from a local park and backing onto scenic walking trails, it's the perfect retreat for family life.
This 4-bedroom, 2 full bath, and 2 half bath home (including a partially finished basement bathroom) is move-in ready and waiting for its next chapter. From the moment you arrive, the quiet corner lot offers curb appeal and generous street parking.
Inside, you'll find brand-new vinyl flooring welcoming you into the home. As you grasp the elegant banister and gaze up the staircase, you're drawn into a space that feels both charming and inviting. The main floor living area opens to the kitchen and dining room, featuring a cozy wood-burning fireplace — ideal for winter nights and energy savings. As well as a generous office/ flex space left of the entry.
Upstairs, a beautifully curved staircase leads to a Jack and Jill bathroom connecting two well-sized bedrooms, while the spacious primary bedroom includes a walk-in closet and a private 3-piece ensuite. From the primary suite, enjoy views of the fully fenced backyard, which features a brick pinwheel courtyard, raised garden beds, a deck, and a storage shed — plus space to build a future garage if desired.
Every corner of this home tells a story of comfort, warmth, and possibility.
Don’t miss out — book your showing at 8921 60A Avenue today!
Inclusions: Dishwasher,Dryer,Electric Range,Microwave Hood Fan,Refrigerator,Washer
 45
45


