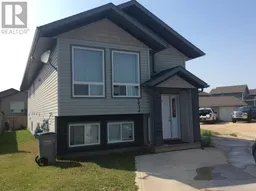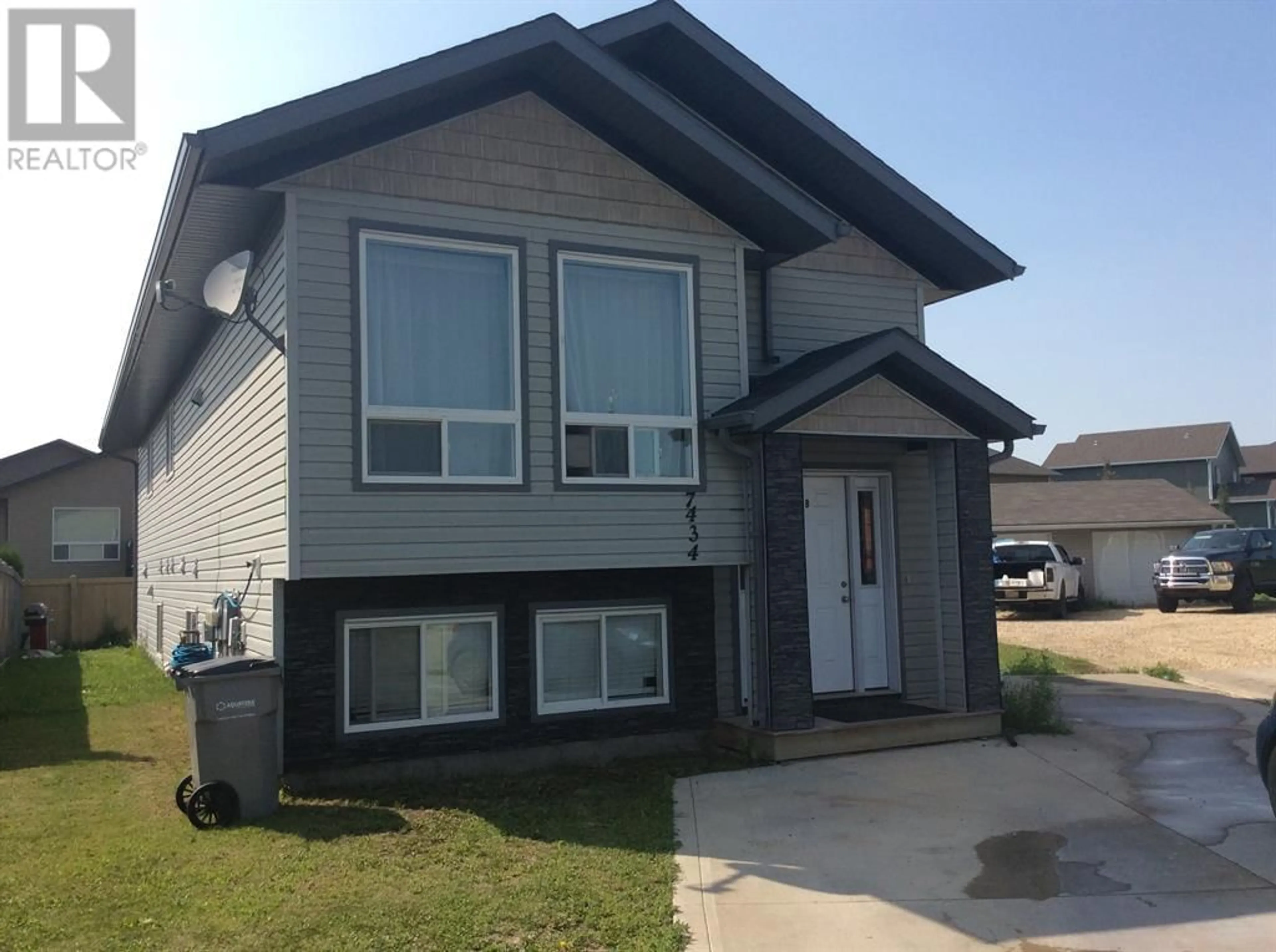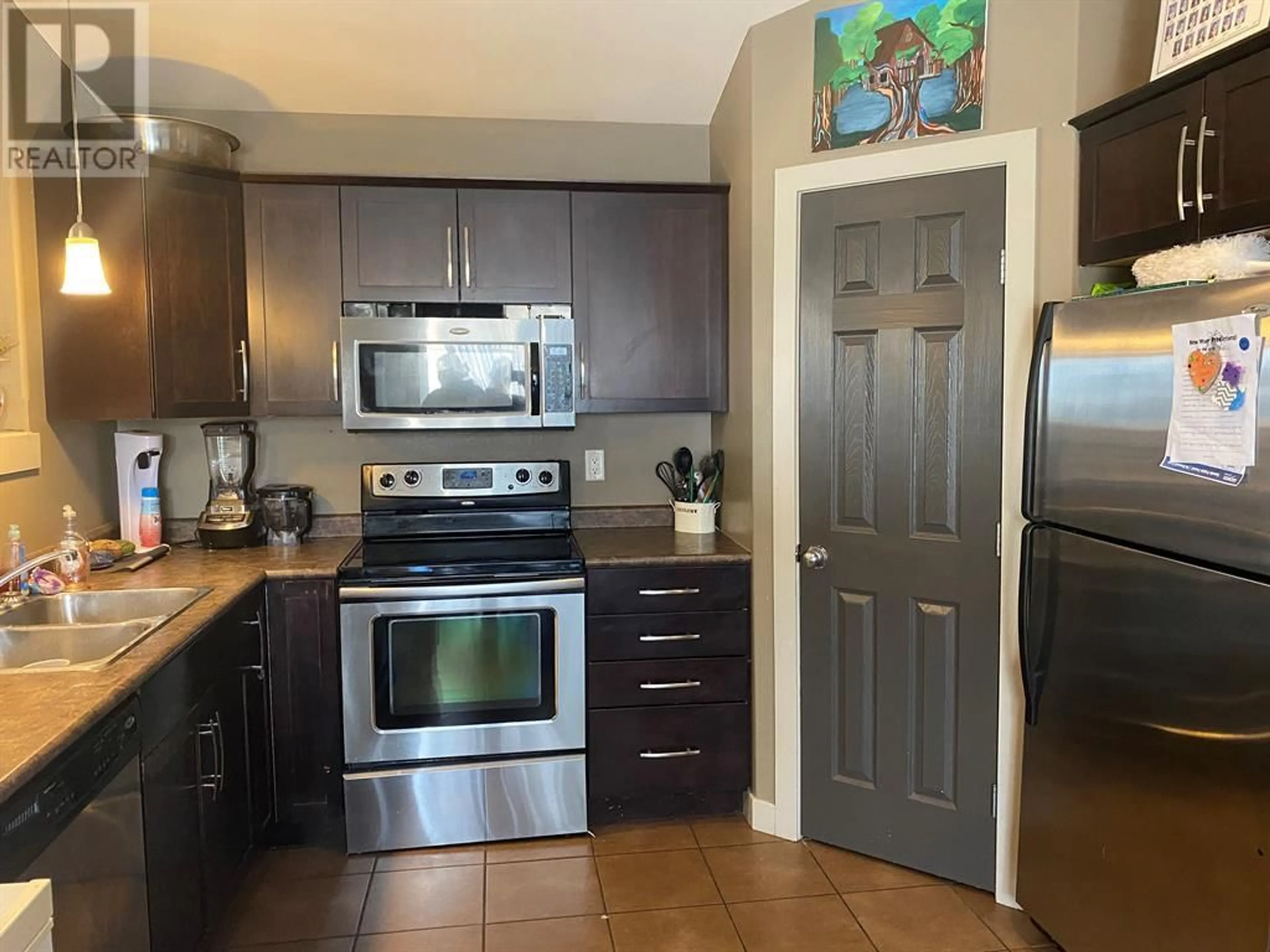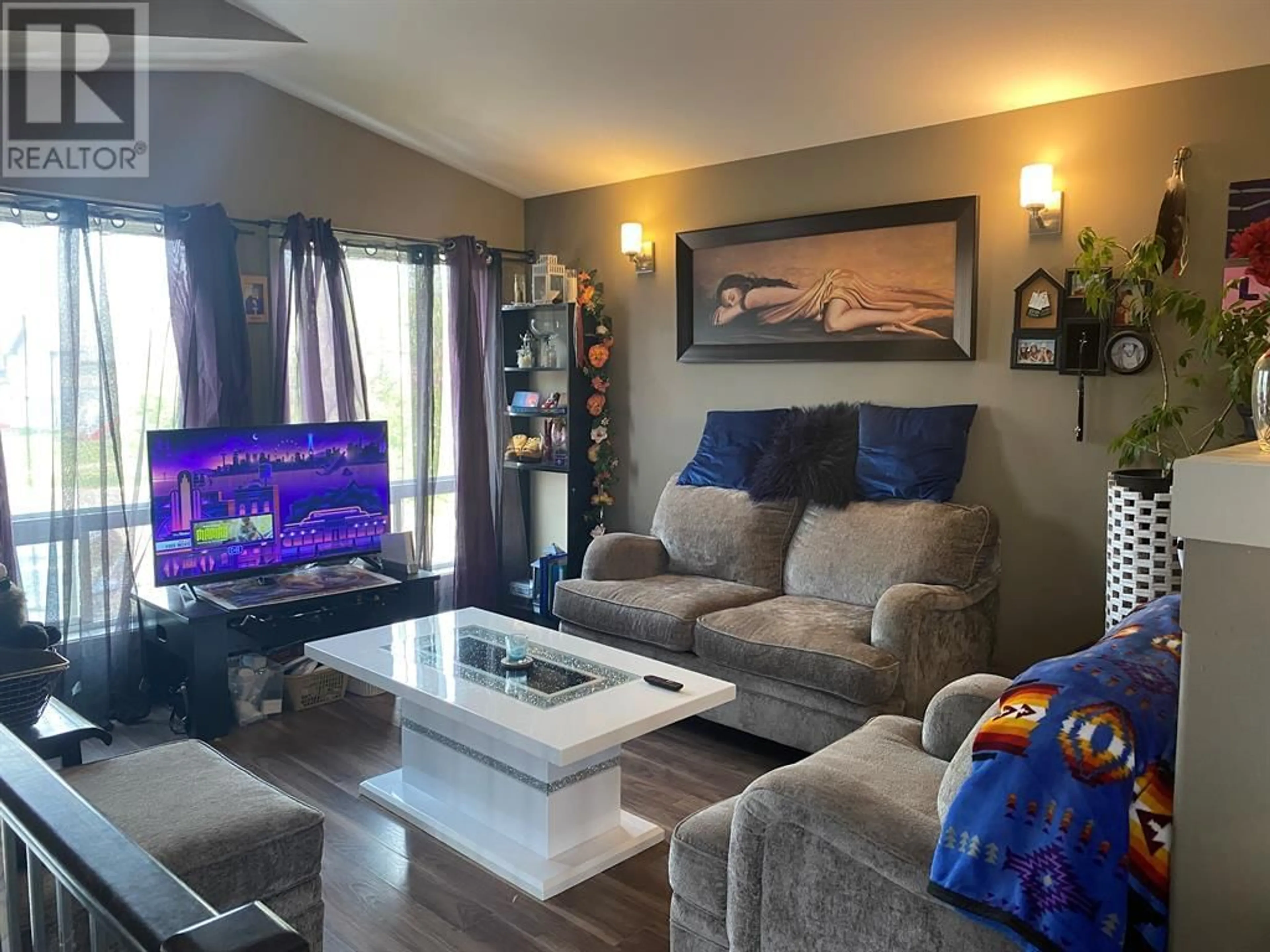7434 89 Street, Grande Prairie, Alberta T8X0H8
Contact us about this property
Highlights
Estimated ValueThis is the price Wahi expects this property to sell for.
The calculation is powered by our Instant Home Value Estimate, which uses current market and property price trends to estimate your home’s value with a 90% accuracy rate.Not available
Price/Sqft$343/sqft
Days On Market24 days
Est. Mortgage$1,717/mth
Tax Amount ()-
Description
Legal up/down duplex close to Mother Teresa school! This property is ready for a new investor to come in and start collecting rent immediately. The upstairs features a great open floor plan with access from the dinning room to the side deck. It also features 3 bedrooms, a private laundry room and 1 full bathroom. The primary bedroom features a walk in closet and the bedrooms feature ceiling fans. The basement unit has its own private rear entrance. Features a nice sized living room, dinning room and kitchen layout with a hallway to 2 bedrooms and under stair storage flooring besides the tile has been replaced in the basement. Also has a laundry room that contains both sets of furnaces and on demand hot waters tanks that upstairs tenants can access in case of emergency. Both units are currently rented. The upstairs unit is rented for $1500 with a lease going to February 28, 2025 and the basement unit is rented for $1250 with a lease going to January 31, 2025. Both tenants pay their own electricity and gas as it has separate meters for both and water is included with rent as it only has one meter and is paid by the owner. (id:39198)
Property Details
Interior
Features
Unknown Floor
Bedroom
2.69 m x 3.02 mPrimary Bedroom
3.23 m x 3.12 m4pc Bathroom
Exterior
Parking
Garage spaces 3
Garage type Parking Pad
Other parking spaces 0
Total parking spaces 3
Property History
 27
27




