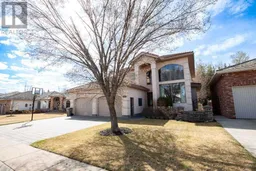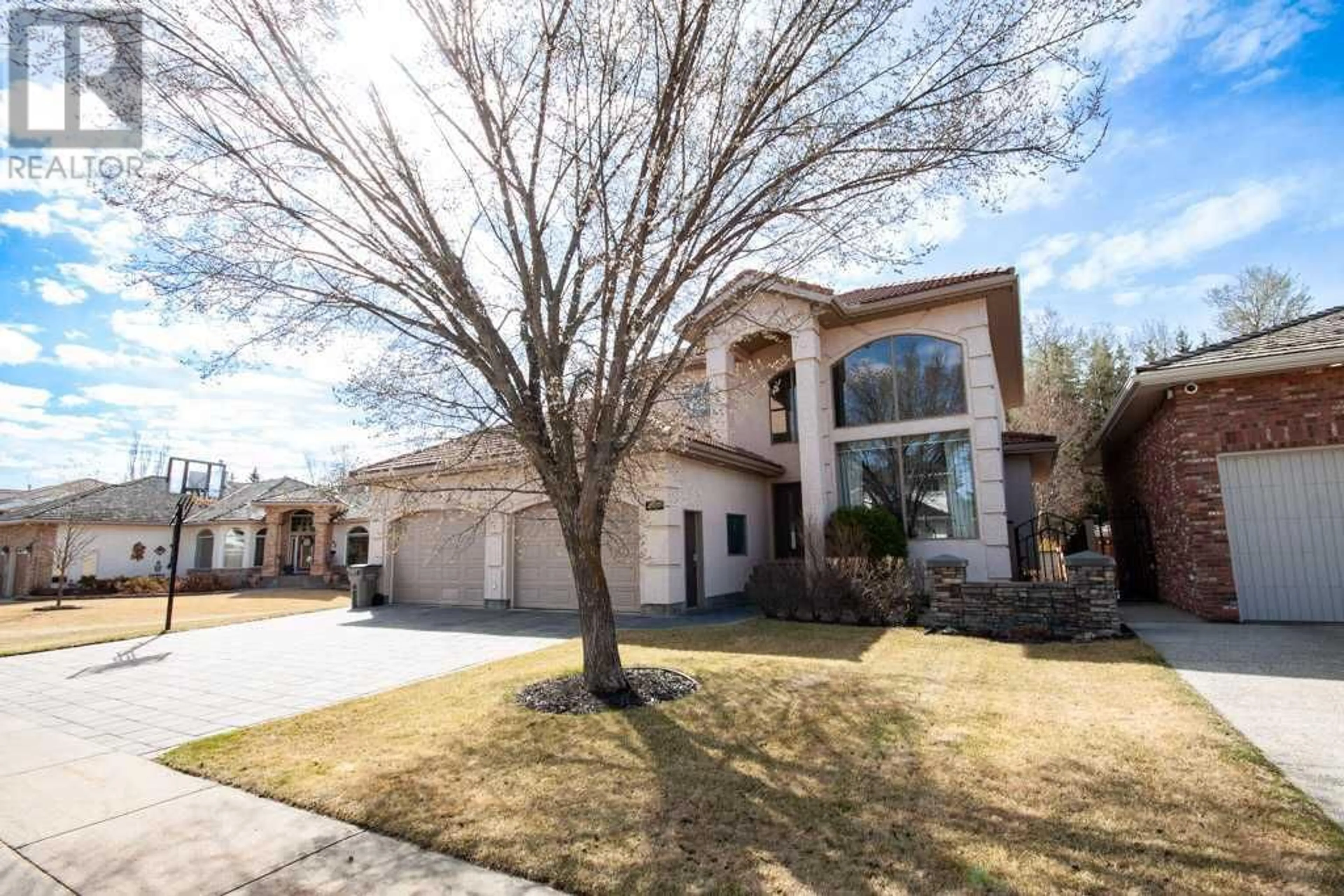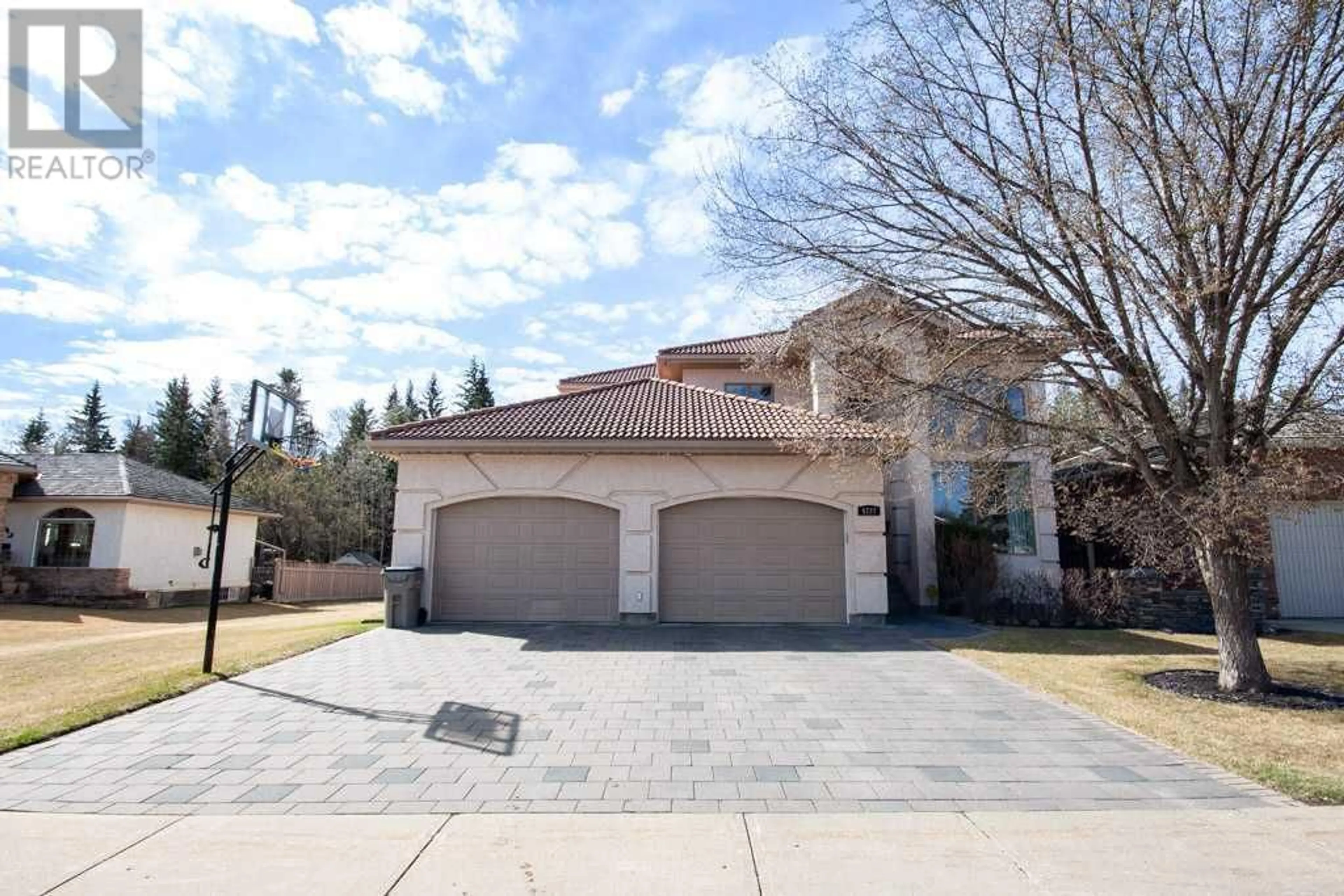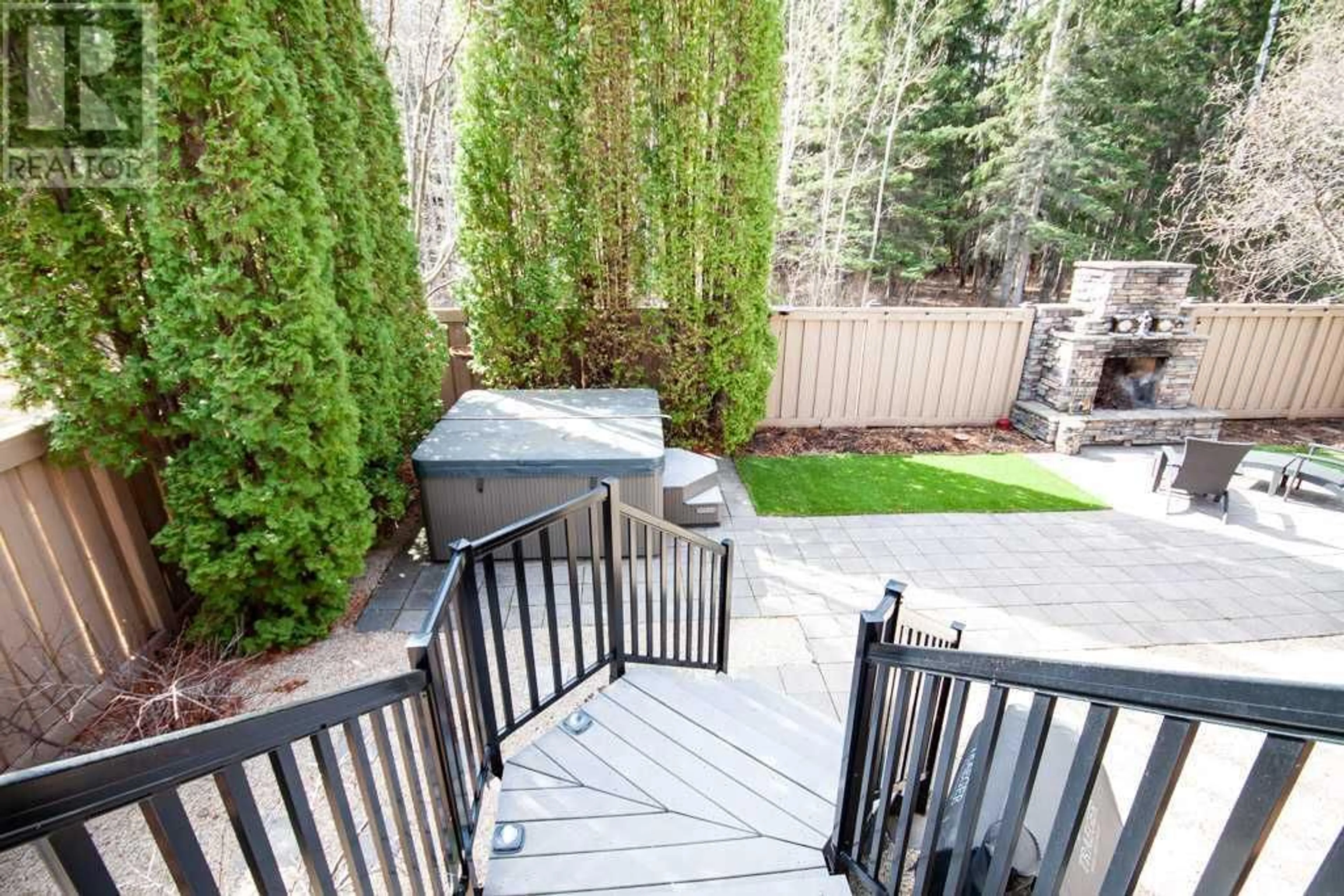9727 61 Avenue, Grande Prairie, Alberta T8W2J5
Contact us about this property
Highlights
Estimated ValueThis is the price Wahi expects this property to sell for.
The calculation is powered by our Instant Home Value Estimate, which uses current market and property price trends to estimate your home’s value with a 90% accuracy rate.Not available
Price/Sqft$267/sqft
Days On Market12 days
Est. Mortgage$3,263/mth
Tax Amount ()-
Description
This incredible Custom 2-Storey by Cardon Homes exemplifies the term "Luxury Living" and must be seen to be appreciated. Located on a private lot with NO REAR NEIGHBOURS on one of the most coveted streets in the city, find yourself within walking distance of the GPCC Golf Course, walking trails, multiple schools, grocery stores and all other necessary amenities. Walking into this stunning home you are greeted by the cozy den area, followed by the convenient main floor office and main living room w/ Gas F/P and trendy built-in shelving. The Chef's Kitchen showcases an abundance of rustic cherry cabinetry along with a built in double oven, gas cooktop, corner pantry, garburator and of course highlighted by the massive island w/ brand new Quartz countertop and 2nd prep sink. Spacious dining area seats up to 16, with direct access to the covered deck w/ heater + gas-line to BBQ. Main floor comes complete with a convenient laundry area featuring cabinets + sink, as well as the 1/2 bath powder room for easy guest use. IN-FLOOR HEAT THROUGHOUT MAIN FLOOR & BASEMENT + CENTRAL A/C THROUGHOUT HOME! Upstairs begins with the private master suite; exhibiting an incredible spa-like ensuite w/ a 2-way Gas F/P, jetted tub, tiled shower and his/hers vanities. Down the hall you will find 2 spacious spare bedrooms for guests or that growing family, along with the full 4-pc spare bathroom.. The fully developed basement offers a perfect 2nd living room, in-home gym area, 2 more large spare bedrooms, another full 3-pc bathroom and a fully operable, temperature controlled 600-bottle wine cellar. The low-maintenance backyard is an entertainer's dream, playing host to a private sitting area w/ a "Rumford" style stone fireplace, an 8-person hot tub and some of the most gorgeous trees & perennials this area has to offer. The oversized 30' x 28' garage comes with gas heater, 2x floor drains, 2x extra wide OH doors and a 15' x 7' storage area w/ yard access for easy patio furniture cleanup. Imm aculately maintained is an understatement as this property has never gone without standard servicing of all major indoor and outdoor components & appliances - a true rarity showing exemplary pride of ownership. Enjoy more stress free living with full underground drainage & irrigation systems; along with often overlooked features such as the reinforced clay-tile shingles providing a LIFE-TIME of protection, newer furnace, water on-demand boiler system and additional inclusions such as ALL TV'S + SURROUND SOUND and the custom designed & fitted drapes + window coverings! (id:39198)
Property Details
Interior
Features
Second level Floor
Bedroom
11.08 ft x 10.08 ft5pc Bathroom
Bedroom
11.67 ft x 15.00 ft5pc Bathroom
Exterior
Parking
Garage spaces 5
Garage type -
Other parking spaces 0
Total parking spaces 5
Property History
 33
33




