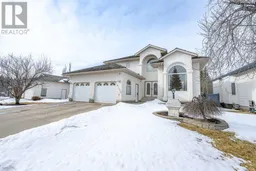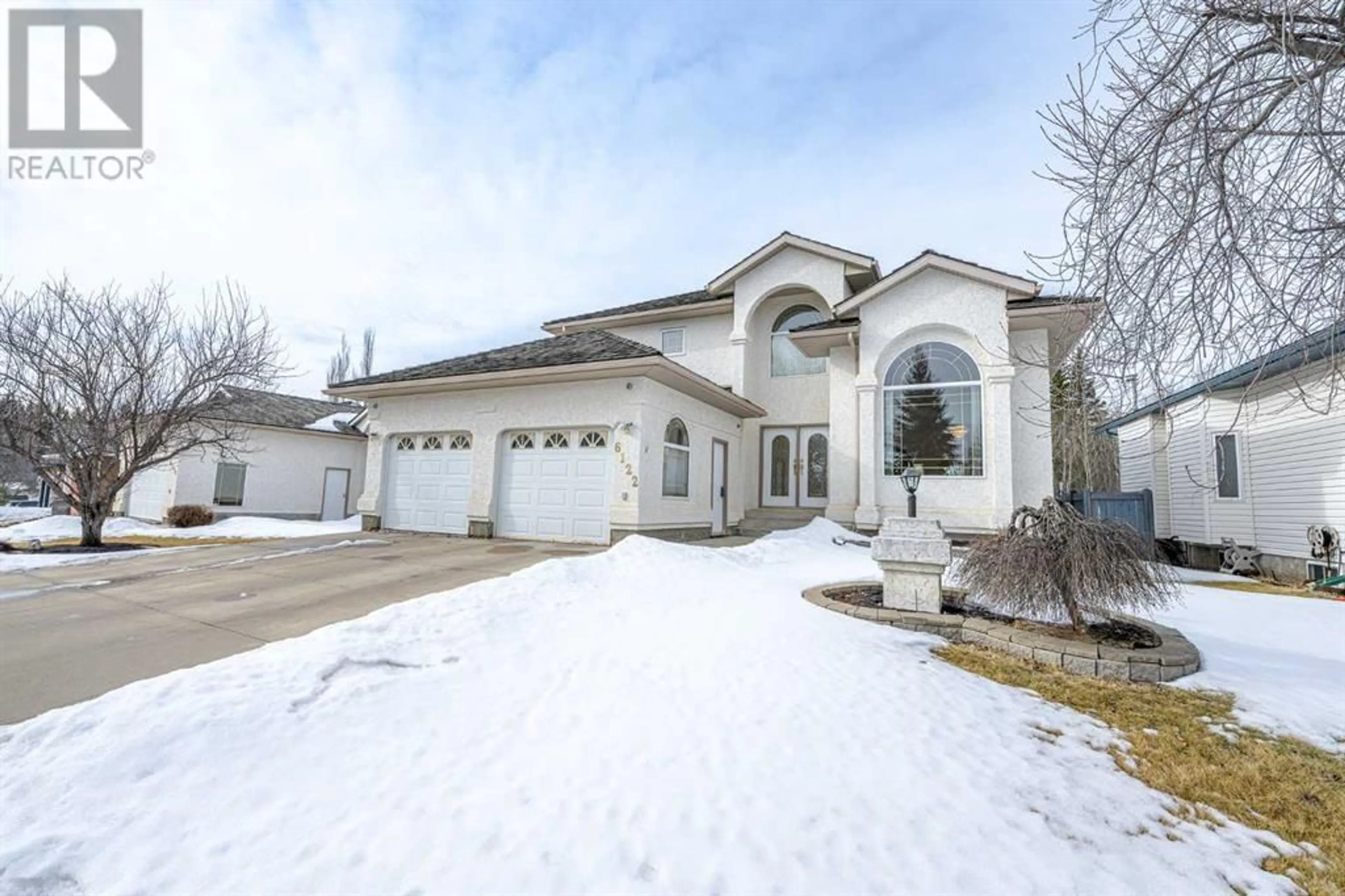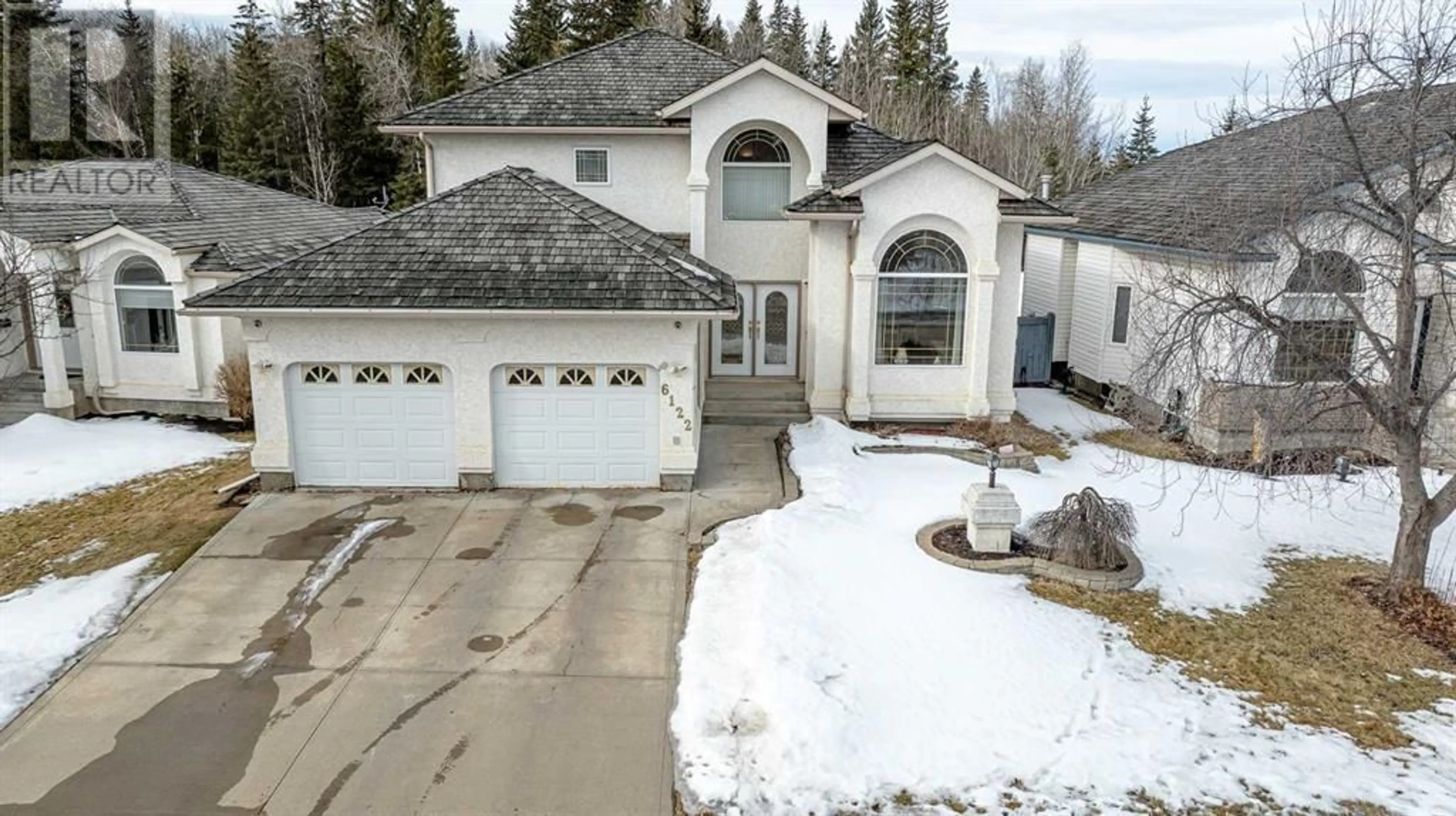6122 98 Street, Grande Prairie, Alberta T8W2J5
Contact us about this property
Highlights
Estimated ValueThis is the price Wahi expects this property to sell for.
The calculation is powered by our Instant Home Value Estimate, which uses current market and property price trends to estimate your home’s value with a 90% accuracy rate.Not available
Price/Sqft$264/sqft
Days On Market65 days
Est. Mortgage$2,405/mth
Tax Amount ()-
Description
Location is everything and this custom one owner home has just that! Located in one of the most desirable neighborhoods in Grande Prairie, close to an off-leash dog park and a walking system that will take you all the way from Bear Creek to the Dunes. This home has a peaceful ambiance backing onto green space, offering you privacy and a feel for nature while also giving you a park view in the front. The vaulted ceilings will welcome you inside to the main level where natural light sweeps throughout. The main floor offers you not one, but TWO living areas, your own office (or bedroom), a ½ bathroom, and the kitchen! Follow the stairs and on the upper level you will be pleased with the 2 spare/kids’ bedrooms, a main bathroom, and a primary suite you can relax in daily. The Primary has all the bells and whistles, and you can enjoy the convenience of having a walk-in closet and an ensuite with a lovely, jetted tub and dual vanities - time to kick back and relax in the evening. The basement was recently developed in 2019 and offers you 2 more bedrooms (one with a HUGE walk-in closet), a living area, a full bathroom, and the icing on the cake is the kitchenette! This is a great space for out-of-town guests, teens, or just an entertaining space. The heated garage is a perfect spot to park the cars and tinker on projects. Enjoy other features like irrigation front and back plus a central vac! This home has a location that is next to none and the inside has been well cared for and it shows. Jump on the opportunity to own this beauty. Call your favorite agent and schedule a viewing today. (id:39198)
Property Details
Interior
Features
Basement Floor
Bedroom
11.00 ft x 12.50 ft3pc Bathroom
8.08 ft x 9.17 ftBedroom
16.50 ft x 11.00 ftExterior
Parking
Garage spaces 6
Garage type Attached Garage
Other parking spaces 0
Total parking spaces 6
Property History
 50
50



