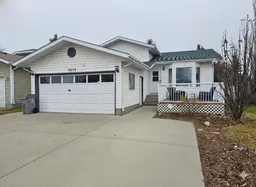This charming 4-level split home in Country Club offers over 2,000 sq. ft. of comfortable living space and is conveniently located close to schools,! The main floor features a spacious living area with large windows that fill the home with natural light. The kitchen offers ample counter space and opens directly to the backyard with a two-tier deck, perfect for outdoor entertaining. Upstairs, you’ll find two bedrooms and a large full bathroom. The third level includes a bright family room with a wood-burning fireplace, a 3-piece bathroom, and an additional spacious bedroom. The fourth level provides even more flexibility — it can serve as another bedroom (window included but not yet installed) or a great bonus area, along with a large laundry room.The fully fenced and landscaped backyard features mature trees, a storage shed. In the front of the home there is a heated double garage with a extra large driveway that offers extra parking for an RV or additional vehicles, plus a lovely front patio to enjoy your morning coffee. This home also includes on-demand hot water for added convenience.
Inclusions: Dishwasher,Electric Stove,Refrigerator,Washer/Dryer
 23
23


