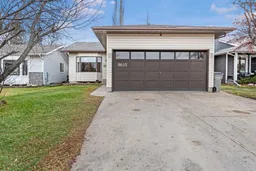Welcome to 9605 63 Ave! This beautifully maintained 4-level split is perfectly located right across from the school in one of Grande Prairie’s most desirable neighbourhoods, Country Club Estates. Step inside to find a warm and inviting layout featuring 4 bedrooms and 2.5 bathrooms, ideal for growing families or first-time buyers looking for extra space. The bright main level offers an open feel with plenty of natural light, while the lower levels provide additional living areas perfect for relaxing or entertaining. Recent updates include new windows (2023), shingles (2022), and a pressure-treated back deck (2023); ready for BBQs and backyard get-togethers. The double attached garage provides plenty of parking and storage, completing this practical and comfortable home. Located steps from the school, and just minutes to South Bear Creek Dog Park, the Golf & Country Club, and scenic walking paths, this property truly offers the best of convenience and lifestyle. Whether you’re searching for your first home or the perfect family space, this one checks all the boxes! Contact your trusted real estate professional today before it’s gone!
Inclusions: Dishwasher,Electric Range,Range Hood,Refrigerator,Washer/Dryer
 31
31


