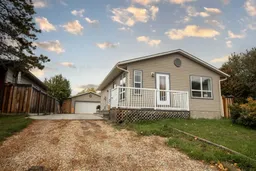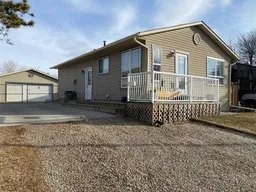This beautifully maintained home is full of thoughtful updates and ready for its next owners to move right in. Upgrades over the years include shingles, soffits, fascia, gutters, windows, doors, flooring, dishwasher, stove, furnace, and hot-water tank, giving you peace of mind for years to come. The bright, open kitchen features plenty of cabinets and counter space along with modern appliances, and connects seamlessly to the dining area and sunny south-facing family room with Hunter Douglas blinds. Step out from the dining room onto the deck and into the fenced backyard with a rear gate leading to walking and biking trails, perfect for outdoor living. The main floor offers 3 comfortable bedrooms and an updated bathroom, while the basement boasts a cozy WETT-certified wood-burning stove in a spacious family room, along with a second full bathroom, an additional bedroom, and laundry area. A 20 × 24 heated garage with 220 power and a concrete driveway adds plenty of parking and utility. This home delivers comfort, functionality, and charm, book your showing today and see all it has to offer!
Inclusions: Dishwasher,Refrigerator,Stove(s),Washer/Dryer
 22
22



