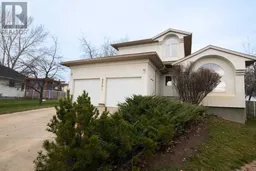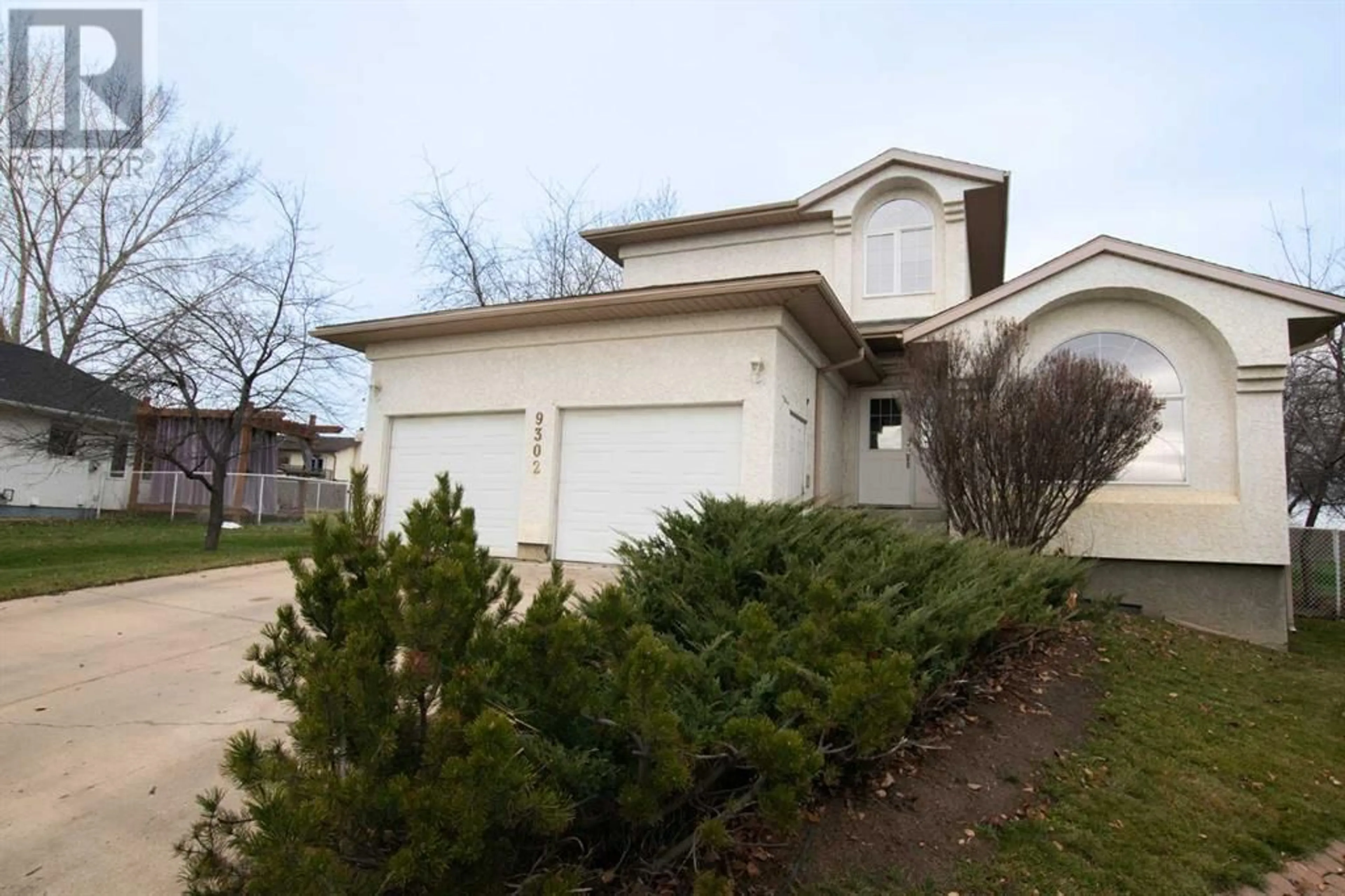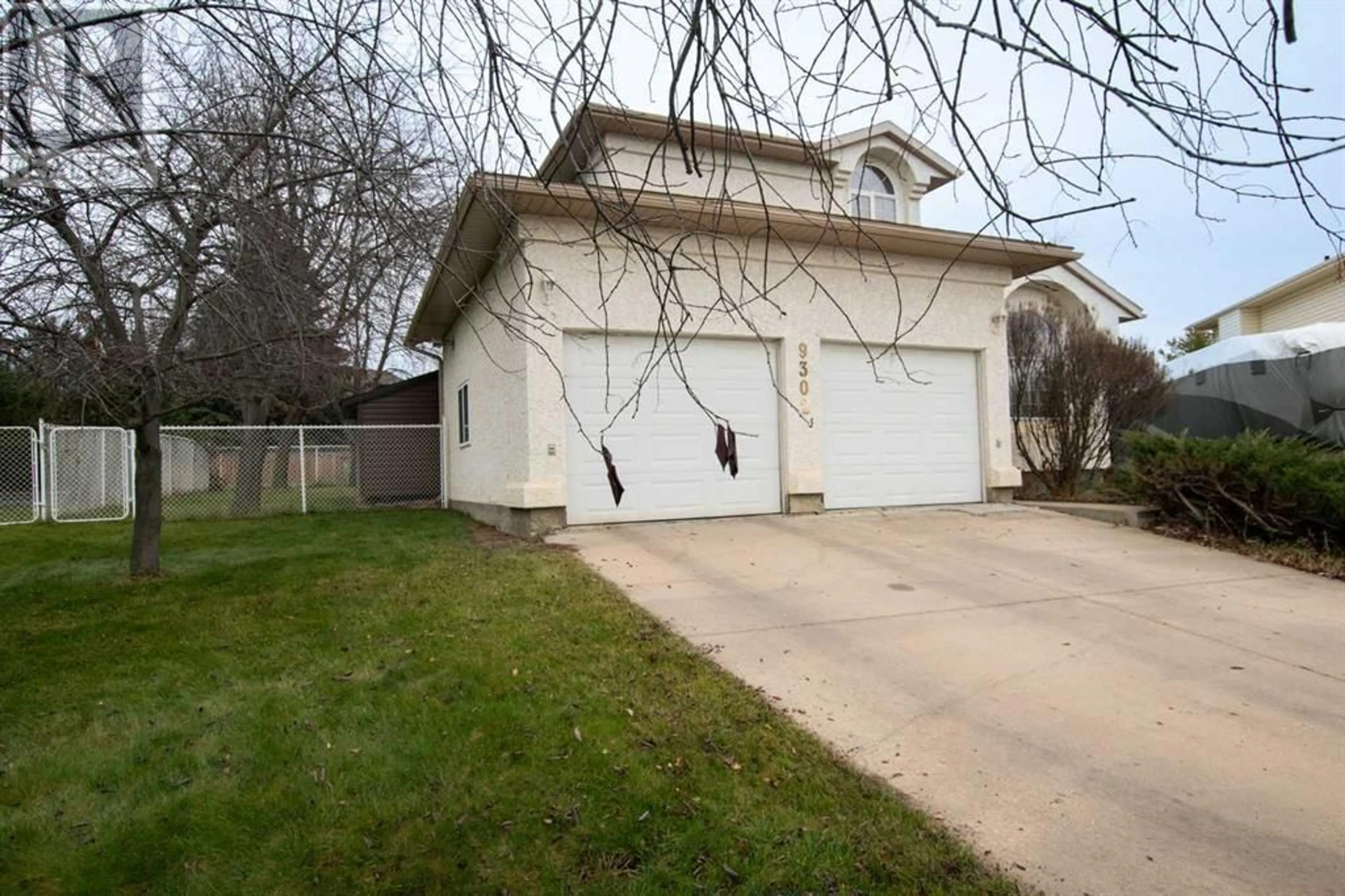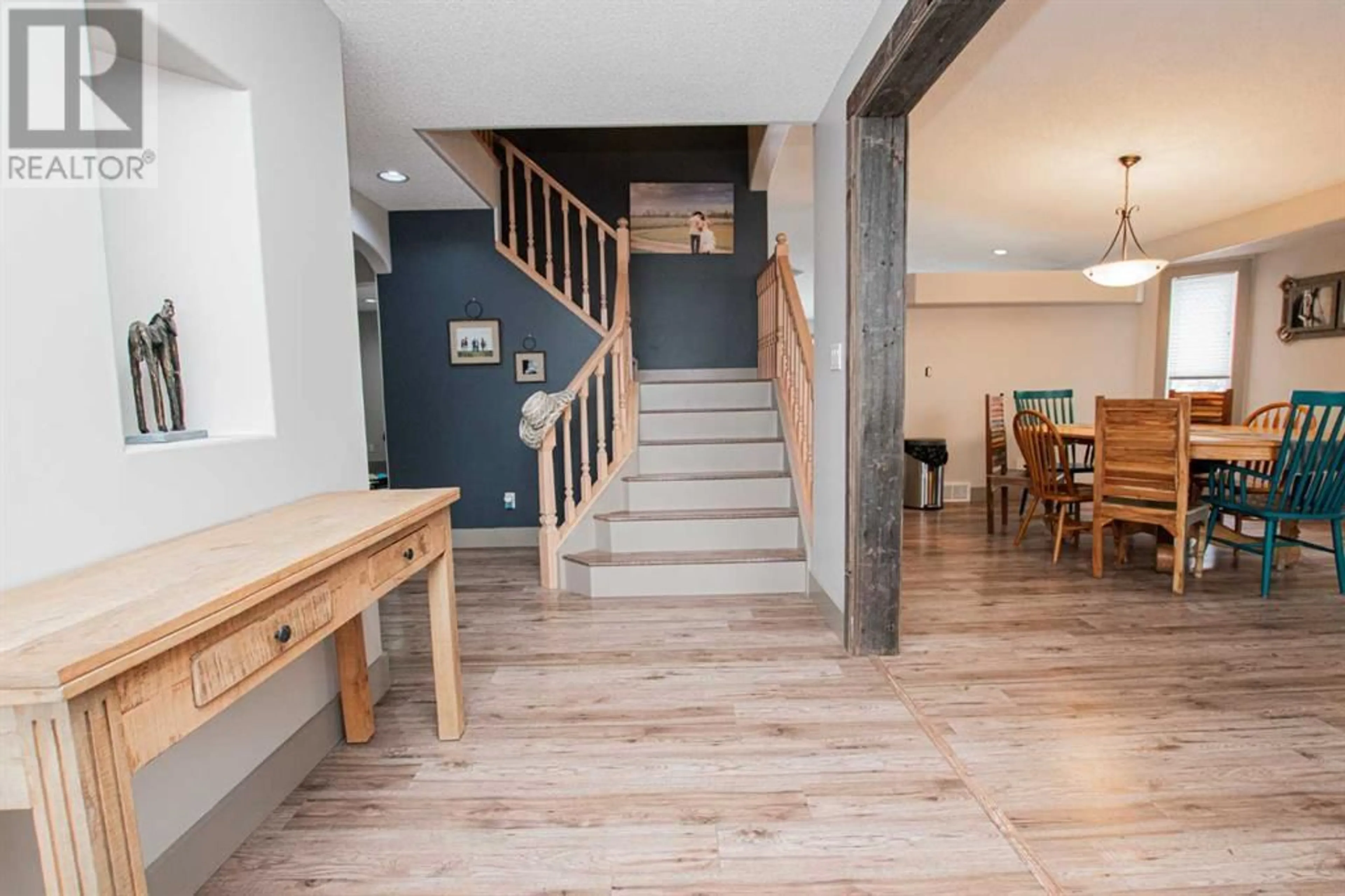9302 62 Avenue, Grande Prairie, Alberta T8W2E6
Contact us about this property
Highlights
Estimated ValueThis is the price Wahi expects this property to sell for.
The calculation is powered by our Instant Home Value Estimate, which uses current market and property price trends to estimate your home’s value with a 90% accuracy rate.Not available
Price/Sqft$250/sqft
Days On Market103 days
Est. Mortgage$2,061/mth
Tax Amount ()-
Description
Have you been waiting for a Country Club Estates listing...then look no further!!!!! Stunning 1916 sq.ft 2 storey home in quiet key-hole with pie-shaped lot backing onto easement and walking trails just steps away from Grande Prairie Golf & County Club! This home has been very well maintained and features large front entry with feature staircase, formal front living room and dining with vaulted ceilings and beautiful windows. Dining area leads to the rear kitchen with side pantry, center island with built in stove top, all new kitchen appliances and charming eat in breakfast nook, perfect for morning coffee while overlooking the peaceful and private backyard. Informal living room just off the kitchen offers open concept living complete with gas fireplace, North facing windows and a half bath. Down the hall is main flr laundry room with garage access, fully finished and heated 22x24.5' with radiant heat. Upstairs is complete with 3 great sized bedrooms, full bath and primary includes walk-in closet and ensuite. Bsmt is fully developed with built in wet bar, large rec room, 2 additional bedrooms and 3rd full bath with enclosed shower. This home offers tons of space for young families in one of Grande Prairie's premier locations! Be within walking distance to amazing schools, parks, walking trails, amenities, baseball diamonds, dog park and of course golf!! Recent upgrades include newer paint, flooring, HWT, kitchen appliances and AC! Call today for your personal tour! (id:39198)
Property Details
Interior
Features
Second level Floor
Bedroom
10.17 ft x 10.42 ftBedroom
9.42 ft x 10.42 ftPrimary Bedroom
11.75 ft x 14.25 ft4pc Bathroom
Exterior
Parking
Garage spaces 4
Garage type -
Other parking spaces 0
Total parking spaces 4
Property History
 41
41




