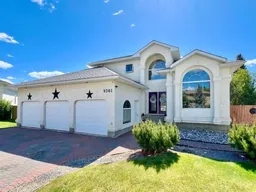Welcome to luxury living in prestigious Country Club Estates Subdivision, nestled in the ever so desired Loops. This stunning residence offers the epitome of elegance, with a massive yard that seamlessly merges into the picturesque backdrop of the adjacent golf course.
Boasting six bedrooms and four bathrooms, this expansive home is a sanctuary of comfort and style. Priced under assessed value, it presents an exceptional opportunity to own a piece of exclusive real estate in this coveted community.
Step inside and be greeted by the grandeur of a magnificent staircase, setting the tone for the splendor that awaits within. The main floor features convenient amenities such as a laundry room and bedroom, ensuring both functionality and ease of living.
Entertain in style in the newly renovated kitchen, adorned with sleek quartz countertops, new appliances and a corner pantry for ample storage. The main floor layout flows effortlessly into the living spaces and formal dining room creating an inviting atmosphere for gatherings with family and friends.
Step outside onto the two-tiered deck and immerse yourself in the tranquility of the mature yard, where lush greenery and scenic views abound. Whether enjoying a morning coffee or hosting soirées under the stars, this outdoor oasis offers a serene escape from the bustle of everyday life. Dont feel like going outside on a hot summer day? No problem because this home is outfitted with central air, to keep you nice and cool inside!
This home is completed with a heated triple car garage with plenty of parking and is located close to walking trails, schools and a childrens playground Don't miss your chance to own this exceptional residence in one of the most sought-after neighborhoods. Schedule a viewing today and discover the unparalleled luxury and timeless beauty that awaits at this exquisite address.
Inclusions: Central Air Conditioner,Dishwasher,Electric Range,Garburator,Microwave Hood Fan,Refrigerator,Washer/Dryer,Wine Refrigerator
 48
48


