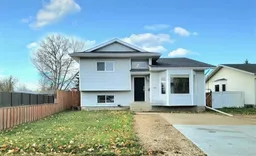Discover the epitome of modern living in this exquisite 1292 sq. ft. residence. This home offers a perfect blend of comfort and style. The heart of this property is its gourmet kitchen, where culinary dreams come to life. Featuring sleek dark cabinetry, a stunning wooden island, and high-end stainless steel appliances, it's a space that inspires creativity and gathering.
The living areas exude warmth and sophistication, with plush seating, elegant wainscoting, and large windows that flood the space with natural light. Hardwood floors throughout add a touch of timeless elegance, while the cozy fireplace promises intimate evenings.
Retreat to the tranquil primary bedroom, a spacious haven, complete with an ensuite bathroom that rivals any luxury spa. With three bathrooms in total, this home ensures comfort and convenience for all.
For those who work from home, the dedicated office space offers a quiet, productive environment. Additional features include ample storage solutions and a laundry area for ultimate convenience.
Located in the desirable neighborhood of Grande Prairie, this home puts you at the center of it all. Experience the perfect balance of urban amenities and suburban tranquility. This isn't just a house; it's a lifestyle upgrade waiting for you to make it your own. Your aspirations of a luxurious, comfortable life start here.
Inclusions: Built-In Refrigerator,Dishwasher,Microwave,Stove(s),Washer/Dryer
 36
36


