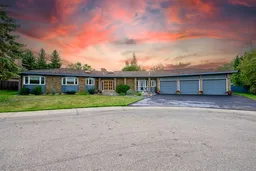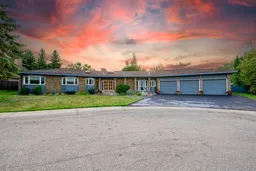JUST REDUCED - Summer Dreaming? Take a look at this California Ranch-style custom built home featuring amazing character & design-definitely one of a kind! Built on 2 city lots with custom landscaping, an outdoor heated pool with multiple decks & entertaining areas. This home offers 3,595 sq ft. on the main floor & a fully developed basement, a 312 sq ft 3-Seasons, & a 33’ x 33’ triple car heated garage. There are 4 bedrooms + an office on the main floor with potential for 2+ additional large bedrooms in the basement. The main entrance foyer is spacious & impressive & opens up into the living room that features a beautiful ledge rock fireplace, cedar vaulted ceilings & a back wall showcasing full size windows & garden doors to an outside patio deck. It is an absolutely lovely space with the perfect light. The kitchen is unique in design with a proper cooking/work area & an integrated informal dining area & desk area. There is a skylight in the main informal dining area which eliminates using electricity for lighting during the daytime. The formal dining room accessed through French doors from the kitchen easily seats a party of 12+ with design of wainscoting, coffered ceilings, & a bay window looking out onto the neighborhood private park. There is an office & 2 pc. bathroom near the garage entrance. In addition to all the storage in the kitchen, there is a lighted closet/pantry between the kitchen & the triple car Garage access, perfect for bringing in your groceries. The north end has 4 bedrooms & 3 full bathrooms. First is the primary bedroom with coffered ceilings & a fully renovated 5 pc. ensuite (large new soaker tub, new tile surround, new lighting) & a walk-in closet. There is a skylight in the ensuite & french doors to a back private outside patio. There are 2 additional bedrooms across the hall with a jack & jill bathroom (4 pc. & in-floor heat)& window seats. There is a spacious laundry room next to the bedrooms with tons of storage, a sink, & sewing area. Enjoy a 4th bedroom with it's own 3 pc. ensuite, vaulted cedar ceilings & a skylight; or this room could be a library, office, exercise room-it has a wood fireplace with ledgestone rock & has an entrance from the bedroom wing hallway, or the Living Room & also features french doors to enjoy a back patio the primary bedroom accesses. The fully finished basement has a pool table area, a dance floor, a home theatre area, & a bar. The theatre area is an open room, with a projector, & pull-down screen. There are 2 large bedrooms in the basement with a bathroom (large steam shower with cedar benches). The utility/storage room in the basement has 2 boilers for the in-floor heat throughout the house, hot water heater & the main shut-off for the in-ground sprinkler system. The yard is an oasis of privacy that is fully fenced & has several custom decks, a kidney-shaped heated salt water in-ground pool with a concrete deck(non-slip surface). This whole property is very impressive with many features!
Inclusions: Bar Fridge,Dishwasher,Dryer,Garage Control(s),Gas Range,Microwave,Oven-Built-In,Portable Dishwasher,Range Hood,Refrigerator,Trash Compactor,Warming Drawer,Washer,Window Coverings
 50
50



