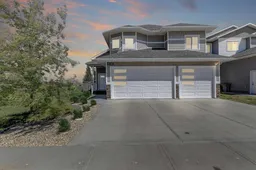**Meticulously Maintained Modified Bi-Level Backing Onto Open Fields**
This beautifully cared for 1706 sq ft modified bi-level offers privacy, quality, and thoughtful upgrades throughout. Situated on a lot with just one neighbor and backing onto open fields, this home provides both space and serenity. From the moment you step into the large, welcoming entryway—with elegant true French doors—you’ll notice the pride of ownership. The upper level boasts a spacious kitchen complete with upgraded stainless steel appliances, stone countertops, a pot filler, and a large corner pantry. The bright dining area features custom wainscoting and opens onto a gorgeous back deck with composite decking, aluminum railings, and built-in speakers. The underside of the deck is enclosed and lined, creating a dry storage space below—perfect for extra gear. The living room is equally impressive, offering vaulted ceilings, a cozy gas fireplace, and expansive views of the backyard and open field. Two generous bedrooms and a well-appointed main bathroom round out the main floor. Upstairs, the primary suite is a true retreat. It features a spacious layout, a massive walk-in closet with washer and dryer hookups, and a luxurious ensuite with dual vanities, a soaker tub, water closet, and a tiled walk-in shower. The fully finished basement provides even more space, including a large family/media room, two additional large bedrooms, and another impressive bathroom with dual shower heads. The laundry room offers ample space and functionality with plenty of room to hang clothes. Additional features include central A/C, built-in speakers throughout (app-controlled), a meticulously manicured yard with shed, and a spacious triple car garage with hot and cold water taps. This home is truly a must-see—designed for both everyday comfort and stylish entertaining, all in a quiet, scenic location.
Inclusions: Dishwasher,Microwave Hood Fan,Refrigerator,Stove(s),Washer/Dryer
 41
41


